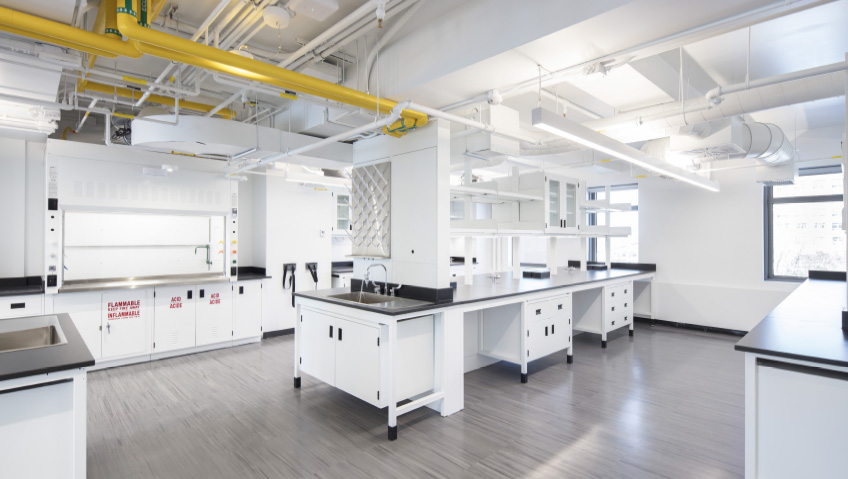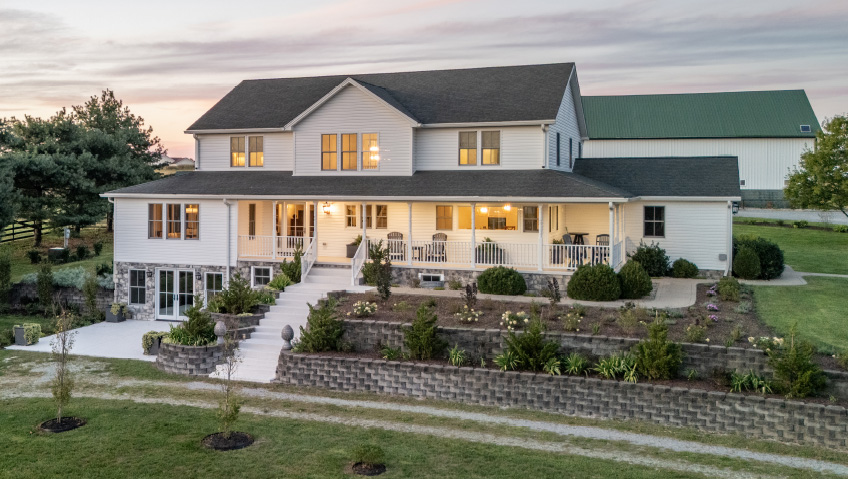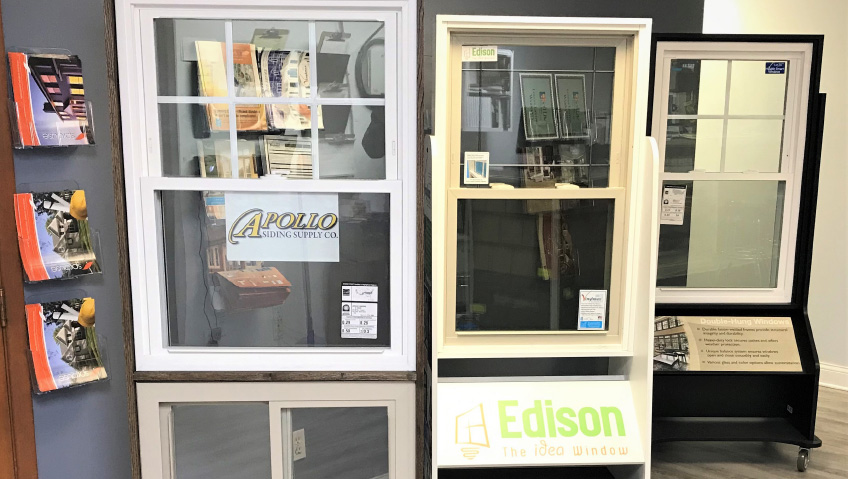Montreal architectural firm DMA architectes stands at the forefront of the modern architectural landscape. The company was established in 1957, and Philippe Ashby, one of the four architect partners, and IT Director Sébastien Dubois represent the third wave of leadership in its long history.
Continuity and longevity are important values to the firm, and this is obvious across its many projects, especially since a great deal of those involve heritage properties in Montreal.
Much of the company’s clientele is in the educational, institutional, commercial, office, and cultural sectors, and the DMA team provides building improvement and asset development services. The team also performs maintenance work and interior fit ups as part of their diverse portfolio. Mr. Ashby explains that, all told, DMA seeks to maintain assets, use technology to analyze information and develop and manage projects, and continually evolve toward new builds and more substantial and complex projects.
While the majority of the company’s work is in extensive building transformations and fit ups, over the years, projects involving heritage buildings have helped DMA make its name in the architectural community. One such example was working on the Library of Parliament in Ottawa, described by Mr. Ashby as “a substantial project with great visibility.” There have also been projects in Montreal like the Windsor Building and Windsor Station. He feels that being able to understand the conditions of these heritage buildings and properly document them is the key to a successful project.
Digital tools for better design
On a typical project, the digital design aspect comes in at the planning stage and works in tandem with modelling and visualization to give a client a greater understanding of the space they want transformed. Mr. Dubois notes that these tools and procedures are vital in bringing projects to term and are key to ensuring that both the firm and its clients are on the same page.
Digital technology continues to affect the way DMA does business as the field of architecture constantly evolves. The firm uses a great deal of laser scanning and 3D modelling software in its processes along with immersive visualization, whereby a client can take a digital 360° look through a prospective space and become better aware of what it is and what it can be – especially helpful for presenting a space under major construction.
“[These] new tools are helping us understand how to undertake these projects on a larger scale,” Mr. Dubois, IT Director says. Indeed, in the past ten years, the time span of planning and drawing has shortened greatly from months to weeks and even days, providing the company the ability to deal with greater complexity.
Digital programming further helps establish parameters within which a project can be developed, improving efficiency, and providing a platform for information to be exchanged down the construction chain. In addition, injecting program requirements into the spatial planning model ensures clients’ needs are incorporated as they stem from a database that is linked with an architect’s drawings. This allows for real-time changes to reflect a client’s desires for the space.
Mr. Ashby extols information management as an important requirement of both architecture and business, as accurate information is needed at the start of a project, and data must be shared in such a way that everyone involved can react to it – while keeping on top of code regulations and staying on target.
Key projects
Nothing speaks more clearly of DMA’s success in the architectural field than its case studies. One of the company’s significant recent examples is its 6750 Esplanade project in Montreal, a four-storey building that required a complete transformation of its lobby. A deep understanding of the space was important, Mr. Ashby explains, as the client wanted to test various tenant layouts. DMA used a data model to test different tenant scenarios and to keep sight on how to maximize the leasable square footage.
Another such project was 5690 Rosemont, an existing Montreal convent that DMA converted into a research laboratory centre, a process involving considerable changes. Laser scanning was done on all floors after the demolition stage to understand the structure and constraints of the building. “It was really tight in order to fit the necessary mechanical systems required for laboratory spaces,” explains DMA’s IT Director. “It was paramount to have the mechanical and structural engineers as well as the trades work in 3D given we typically aim for fourteen-foot ceilings but we [were working with] 9.5 to 11 [feet], therefore precise coordination was extremely important to get it right.” The firm also utilized virtual visits to allow clients to ‘walk through’ and imagine the space prior to construction.
Both projects are a microcosm of how DMA likes to do business, with the client at the forefront of design and with every measure taken to ensure a great final product.
There is an internal push to use new digital tools such as virtual reality and augmented reality. All these components and tools enable DMA to maintain transparency in the design process as the firm looks to introduce more clients into a digital world.
Into the future
Countless lives were upturned by the 2020 COVID-19 pandemic but, unlike many other businesses, DMA was able to mitigate the effects of the situation quite ably. Mr. Dubois describes how the company had been ramping up its virtual computer infrastructure since 2012 so employees have been able to work remotely for a long time now.
Since the workstation is virtual and hosted on cloud servers, the move away from the workspace “truly didn’t impact [DMA] at all,” from a technological point of view. The company was able to quickly set up everyone at home to keep the work going. This new condition provided an opportunity to rethink recruiting practices; previously location-based, DMA took the opportunity to hire outside the immediate Montreal area. It now counts staff in Ontario and Vancouver as well as across its home city as part of its team.
These additions to the team brought not only a breadth of expertise but, as Mr. Ashby puts it, a greater relevance to the company’s digital processes. “It opened up opportunities for people to make better use of digital tools,” both for communication and design. “[The pandemic] forced us to better our digital communication skills, as well as exchanges within platforms and drawings.” Where so many businesses saw an uncertain future, DMA discovered opportunity in one of the business world’s most trying times.
Collaborative work and building a close-knit atmosphere are important to DMA architectes, and it remains determined to keep up this spirit even in uncertain times. Although the pandemic has subdued workplace relationships a bit, this has been mitigated by the encouragement of more digital social activities that are “doing what we can to bring the team together,” as the DMA partner describes.
It is important for the company to maintain a collaborative, small office atmosphere and to encourage transparency and communication at all levels through such means as weekly drop-in meetings that encourage discussions among workers. Onboarding and supporting junior staff have become somewhat difficult with remote work, since DMA puts a lot of emphasis on mentoring, but work is being done to provide junior members with resources and insight into how things are done.
Throughout 2021, DMA will keep building on its strengths as an architecture firm. There are still many building restorations undertaken in a calendar year, but these have also led to important development projects which always keep it busy. And it will continue to excel in showing its clients the ways that a design can be realized to its greatest potential.






