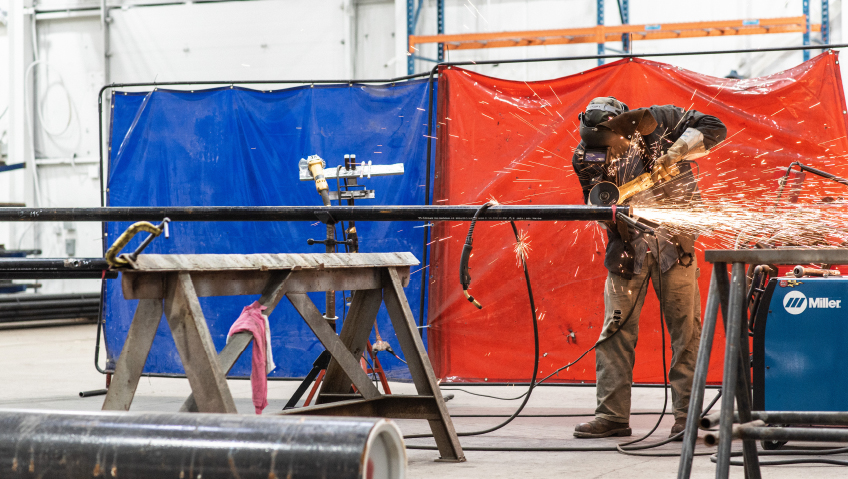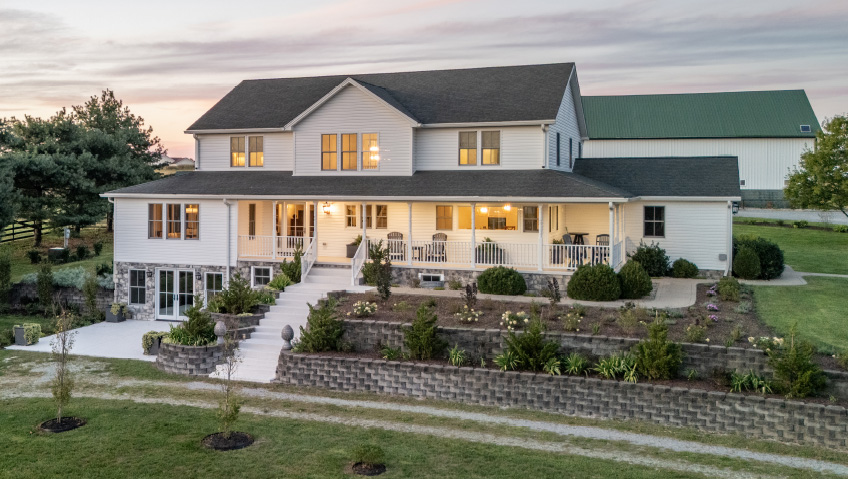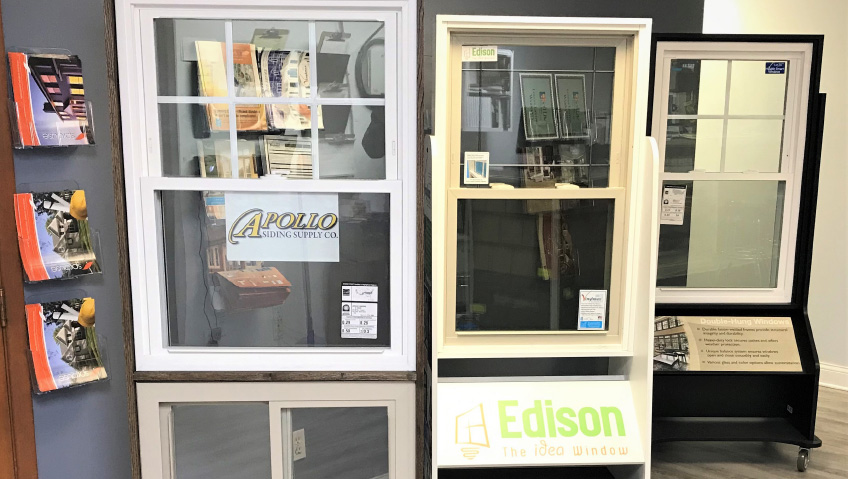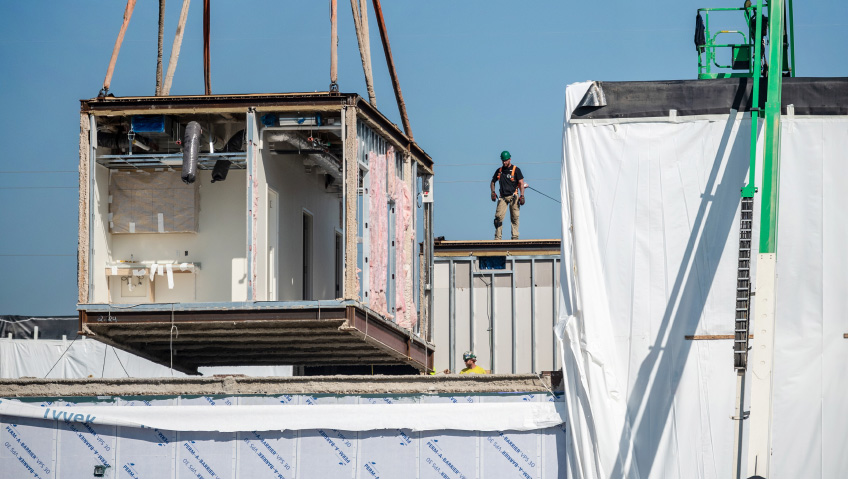In construction, a building’s structure could be said to be the body, while the mechanical systems are the circulatory and nervous systems keeping it alive, healthy and functional. For 17 years, Division 15 Mechanical Ltd. has provided British Columbia clients with award-winning mechanical systems.
Taking on construction projects ranging in value from about $100,000 dollars to $40 million, privately-held Division 15 Mechanical works with its customers every step of the way, from design to completion.
“We do small jobs and big jobs,” says Dinos Hadjiloizou. “We are a relationship-based company and we are prepared to support our partners with whatever they do.”
Expansion meets demand
Now approaching 14 years with the company, Hadjiloizou worked his way up from project manager/senior project manager to project director, operations manager, vice president and general manager and on to his present role as president and general manager, leading highly skilled multi-departmental teams. He says the company today has grown to a total staff of about 100.
Responsible for over 230 projects to date, Division 15 provides commercial, institutional, and district energy clients with design-build, design-assist, and a full range of construction services, including prefabrication and building information modelling.
Better known simply as BIM, it is a state-of-the-art three-dimensional model-based process which gives architecture, engineering and construction (AEC) specialists the ability to better handle projects, from planning and design to construction and infrastructure, including maintenance of systems such as water, gas, communications and electricity.
At the forefront of the latest in mechanical solutions, including BIM, with a focus on the environment and sustainability, Division 15 keeps growing and upgrading to meet the needs of the evolving construction sector.
At the beginning of March 2021, the company moved into its new facility in Richmond, BC. There were several reasons for taking this step. One was the need to accommodate growth in prefabrication, and to provide sufficient space for the company to prefabricate parts of its work and assemblies before shipping them off, thus making the on-site installation more efficient. Another reason was safety.
Most companies preach safety, but Division 15 Mechanical is truly passionate about keeping all employees and clients as safe and free from incidents as possible. Frequently revising its Occupational Health and Safety Manual – which stands at 191 pages and is approved by the Safety Management Committee – the company addresses all safety policies, programs and procedures.
Through its COR Certified safety program, which includes health and safety policy roles and responsibilities, safe work practices and personal protective equipment (PPE), training, inspections, investigations, reporting protocol and more, Division 15 acknowledges the need to provide and maintain healthy work environments.
Like other types of construction, the installation of mechanical systems like heating and ventilation usually sees many tradespeople, such as electricians and drywallers, working closely in crowded areas. With its new facility, which includes about 12,000 square feet of modern office space and another 20,000 square feet of fabrication shop, Division 15 can pursue more of a manufacturing style of construction in a larger, safer environment.
“Depending on the projects and systems we work on, we can prefabricate certain assemblies, test them, and deliver them on site,” says Hadjiloizou.
Landmark projects
Active in commercial, district energy, and institutional jobs, clients of Division 15 include the Molson Coors Brewery, the City of Vancouver, and the West Vancouver Police Services and Municipal Hall, to name a few.
One of the company’s ongoing works is a new Health Sciences Building. Set to be a nursing school, the project – in collaboration with the British Columbia Institute of Technology (BCIT), Bird Construction, and architecture/engineering firm Stantec – is more than midway through completion, and expected to be finished by February 2022.
Using the power of BIM, Division 15 was able to design and prefabricate two rooftop mechanical rooms off-site, “with the finished products to be landed in place and final connections made,” according to the company.
“The mechanical systems include connection to an existing geothermal field, ice thermal storage to accommodate peak cooling demand, water-to-water heat-recovery chillers to provide heating and cooling simultaneously with a backup chiller and electric boiler for peak demands, and air-handling units equipped with heat-recovery wheels to recover energy before exhaust is discharged to the outside air.”
Although Division 15 has been implementing BIM for about a decade, the new Health Sciences Building demonstrates anew how this mechanical solutions company has pushed the envelope.
“Instead of assemblies, we are building complete mechanical rooms, with the mechanical systems in the room, and delivering them to the job site,” says Hadjiloizou. “They are basically plug-and-play mechanical rooms… since they’re for the training of the nurses.”
Another project underway for the company is Vancouver Centre II (VCII). A LEED® Platinum, WELL Gold and WiredScore Silver commercial work, VCII – at West Georgia and Seymour Streets – is being developed by GWL Realty Advisors, and is being described as “an iconic development in the new core of the city’s central business district,” and one which will “set the bar for new office buildings in Vancouver and across Canada,” according to the official Vancouver Centre website.
With a design complementing nearby iconic structures such as the Scotia Tower building, VCII will be a 34-storey AAA sustainable office tower offering tenants who care about sustainability truly inviting, comfortable spaces.
“In both the new Health Sciences Building and VCII, we are the prime mechanical contractor,” says Hadjiloizou. “We are providing the mechanical systems for plumbing, heating, ventilation, sprinkler system, the ductwork – the complete mechanical system. Some of this work we do through our trades, like sprinklers and sheet metal, but the rest of the systems we self-execute.”
Designed for maximum efficiency, VCII will include seven levels of underground parking, along with ground-floor and four levels of above-grade parking; decks connecting to a fitness centre and yoga studio on the fourth floor; and even a fully equipped dog run on the seventh floor. With generous parking, common areas, lobby, banking and retail areas, and convenient access to rapid transit, the eagerly anticipated project is set for completion at the end of 2021.
Award-winning excellence
Along with praise from its many clients, Division 15 Mechanical has earned multiple awards of excellence, including from the Vancouver Regional Construction Association (VRCA). District 15 was also recognized in 2019 with a Gold Award for the Simon Fraser University (SFU) SE3P Building, and a Silver Award for the Northeast False Creek (NEFC) District Energy System Phase One.
Working within British Columbia’s borders for now, the company plans to purposefully expand outside of the province’s borders, and to perform more prefabrication work in the future.
“We don’t want to become everything and anything,” comments Hadjiloizou. “Division 15 wants to focus on its operations and the actual fabrication, and develop that in a way that allows us to better serve our clients, our partners, without having to become this huge company that is inflexible. The idea is to advance our operations and our fabrication so we can deal with any challenges and future opportunities.”






