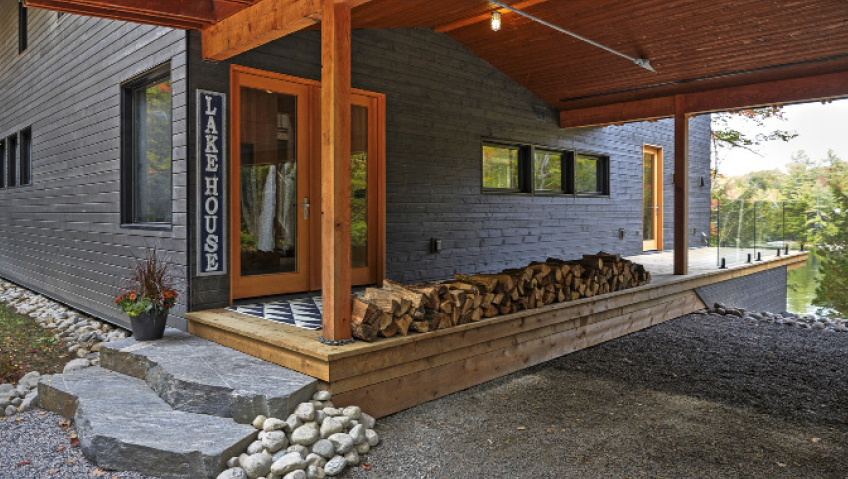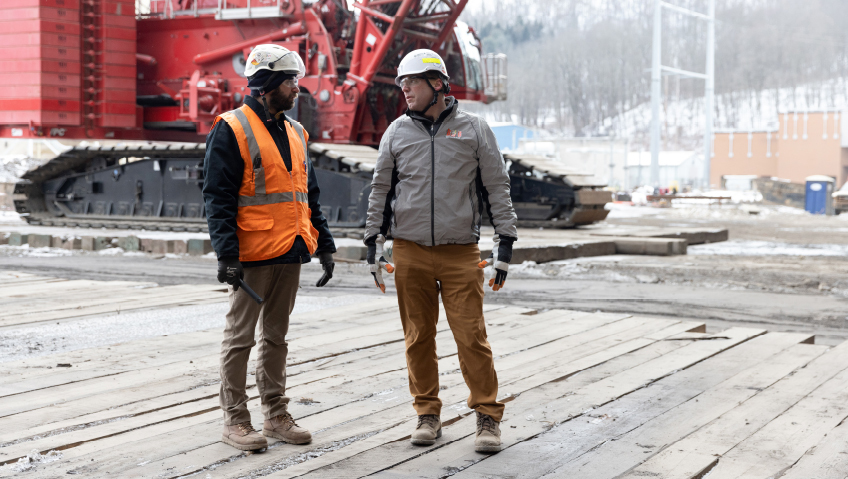Bringing planning, architecture, interior design, landscape, and construction into an integrated, harmonious whole in Ontario, Altius Architecture is keeping alive the philosophy and tradition of the master builder.
Prominent in the architectural industry for over two decades, Senior Principal and founder of Altius Architecture, Graham Smith, fondly recalls his time as a student in the early- to mid-1990s and his involvement in construction, where the roots of the company he would create took hold.
Of fellow student, and today Managing Principal and founder of Altius, Cathy Garrido, whom he met back then, he says, “We hearken all the way back to first year architecture together. We get along like siblings.”
Studying architecture at the University of Waterloo in Ontario, Smith and Garrido were in the co-op program when the recession of 1993 struck. Since no jobs were to be had, Garrido went off to work with her father, a contractor in Kitchener, while Smith and other students embarked on their own general contracting business doing design-build.
It was a natural fit. All the students had some experience in construction including Smith, who had previously worked as a general labourer for a contractor who performed work on his parents’ house while Graham was in his teens.
Formative years
Starting off with small jobs like backyard decks, Smith and his team soon began picking up larger construction projects while still attending university. Around 1996, he was the largest co-op employer at the University of Waterloo with a staff of seven, surpassing fledgling Research in Motion (which later became tech giant BlackBerry), with five co-op students.
“We were this collective of architecture students who all had construction backgrounds, desperately trying to find any kind of relevant work experience that would have qualified for our co-op,” says Smith.
Needing a name for the company, the group came up with Altius, a name discovered by Smith, they’d used earlier to enter student design competitions.
Working at the Toronto Design Exchange, a not-for-profit museum, Smith had came across a book on the history of the Olympics. He was struck by the cover and its Bauhaus-style lettering which read Citius, Altius, Fortius – Latin for ‘Faster, Higher, Stronger,’ the Olympic motto.
For Smith and his team, the word ‘Altius’ meant higher design. Starting on the design-build side in 1988 and evolving into an architectural firm in 2002, Altius Architecture has been going strong ever since.
Range of services
Growing to a staff of 18, a mix of architectural technologists, architects, accountants and construction managers, Altius has completed about 600 projects to date.
A multi-disciplinary firm known for its unique contemporary designs, the company’s award-winning work includes larger multi-unit residential and commercial jobs, and an outstanding array of individual cottages incorporating sustainability within natural surroundings.
Handling residential work including urban residences/homes and farms/rural properties/chalets exclusively linked to ski hills, and cottages, Altius is much more than an architectural design firm. Services include liaising with government authorities, identifying any restrictions or potential issues, serving as technical managers and construction administrators, construction management, and more. From landscape design and interior design to facilitating sustainability options, LEED, passive home design and the latest energy efficiency technologies, Altius creates design options to suit every need.
Luxurious cottage designs
When asked about the effect the COVID-19 pandemic has had on Altius, Smith doesn’t believe it has created a lot of new work, “but it has taking some latent lifestyle aspects and amplified them. All of a sudden, our cottage work has taken on new meaning.”
The architects of stunning waterfront/rural works including Pine Lake Cottage, Tondern Island Cottage, Big Rideau Lake Cottage, and Chandos Lake Cottage, the Altius team was already seeing growth in areas outside huge urban hubs like Toronto prior to the pandemic.
Long ago, many cottages were uninsulated three-season structures, meant to be closed in the fall and opened the next spring. But for the past 15 years, every cottage Altius has built is made to be winterized or is already winterized. With many cottage owners able to take advantages of fun winter activities like snowshoeing, cross-country skiing and snowmobiling, more owners are using their cottages year-round instead of just from May to October or November.
Along with winterization, another factor behind growth in cottage country is better high-speed Internet in Muskoka and Georgian Bay, especially with Starlink coming on board.
Constructed by SpaceX, Starlink will see thousands of satellites in a ‘constellation’ working with transceivers on Earth to provide vastly improved Internet access. With more stable connectivity, cottagers are no longer dependent on high-speed internet at home in Toronto. So they can literally be on a boat in the middle of a lake up north conducting meetings, or reviewing legal documents.
“Some customers are asking, ‘why did they live in Toronto?’ The biggest answer I can provide is, because we had to,” says Smith, who was working from his cottage instead of at the office last year, at the beginning of COVID, because of good Internet access. “If you’re a day trader or lawyer or whatever, all of a sudden you can literally work from anywhere.”
Catering to a strong client base including bankers, entrepreneurs, doctors, lawyers, and civil servants, the team at Altius is seeing a rise in Gen X and Baby Boomers on the cusp of retirement, or even still employed, who want to work remotely from their cottages the entire year, and don’t relish going to Florida for the winter, especially with Coronavirus.
“It’s been a big change,” says Smith, “and for us it came at a really interesting segue for what we were doing in our practice.
Cottage spec projects
In the spring of 2019, Altius and a group of investors decided they could do it themselves, faster, cheaper, and better.
This saw Altius embarking on its first two cottage spec projects. Finding large, newly-severed properties on Lake Joseph in Ontario’s Seguin Township, about 172 km from Toronto, the architectural firm started work on Waylon A and Waylon B.
Originally, investors behind the cottages were going to be part of the redevelopment of a trailer park with prefabricated modules. Despite never finding quite the right property for the trailer park idea, the passion remained, and the two spec cottages were born.
“This is a story about what happens when an architect is asked to build a cottage, but doesn’t have a client,” says Smith, who designed the cottages, on the company’s website. “Essentially we designed the cottage as we would have designed it for ourselves while infusing it with a myriad of successful features from previous private cottage projects.”
Constructed on a seven acre site with 337 feet (102 meters) of straight-line frontage, the cottages are on a secluded area of Lake Joseph, looking out onto the tranquility of Waylon Bay. According to Altius, this location was selected because of the ability to “maintain maximum separation” from other cottages – over 450 feet (137 m) to the east, and 300 feet (91 m) to the west.
For Graham, choosing the site was one thing, the design of the cottages entirely something else. Owing to the nature of spec projects, the decision was made to go with transitional styles like old-school vernacular Muskoka outside, but open concept inside, with kitchens leading to dining and living rooms.
“We designed them to a passive house standard, which means these two cottages we did are probably the most energy-efficient cottages ever built in Muskoka, if not ever built, period,” he says of the highly sophisticated building envelopes, and efficient mechanical systems.
“We actually gave the ability for the building to shut itself down in the wintertime,” he says. One reason is the multi-generational nature of cottages. In summer, children, friends, and sometimes grandchildren come to visit, with a dozen or more people staying over. In the winter, however, the situation often changes.
“You’ve got to have this building that’s flexible enough to house a huge group and allow that social dynamic to work without everybody killing each other,” says Smith, “but then have this comfy, cozy kind of place where, if it’s just you and your spouse in the dead of December, it still feels homey and comfortable and there are things to do.
“So we really geared the design of these two projects to be fantastic for 12 to 14 people, and we still needed to be wonderful for two. And it has to be affordable for two.” To keep winter cottage heating costs to a minimum, both cottages have systems where only certain rooms, like the master bathroom and the bedroom are warmed during winter occupation.
Comfortable in all seasons, Waylon A and Waylon B were designed with all the amenities of urban properties, but in an idyllic lakeside setting. Open concept living rooms extend beyond the interior to a 300-square-foot screen porch.
As well as large bedrooms, en-suite bathroom, pantry, and laundry, both properties boast decks, walk-in closets, linen closets, large customizable basements and a crawl space.
With six bedrooms in total, the cottages measure a total billed square-footage of about 7,000 over two floors, with the residential portion of the main cottage interior, minus screen porches, measuring about 4,500 square feet.
The first cottage completed was Waylon A. After they had seen the unique property, Waylon B was privately sold, unfinished, to a couple who are now in the process of customizing the interior. The proud owners of both cottages are baby boomers with grown children and grandchildren. The couple plan to stay in their lakeside residences six to seven months a year.
Building the future
Freely admitting that the construction of the two cottages was a stress-inducing event, Smith says it was also a valuable learning experience, one which will see Altius take on other opportunities in Ontario’s cottage country.
“Two projects down, and we are actively combing for projects right now,” he says of the company, which is currently developing new development projects.
And even with COVID-19, Altius Architecture is going great guns, signing-up more work in 2020 than it did in 2018 and ’19 combined.
“As far as Altius goes, we will never stop working for private clients,” he says. “But I think the spec-build component will become an increasingly bigger part of our practice, especially in cottage country. I would never dream of doing it in the city – way too much uneducated competition. There are too many people who are prepared to lose money doing it. In the country, you can have a $1 million-dollar cottage next to a $15 million-dollar cottage, and if you buy the property between them you can do pretty much anything!”






