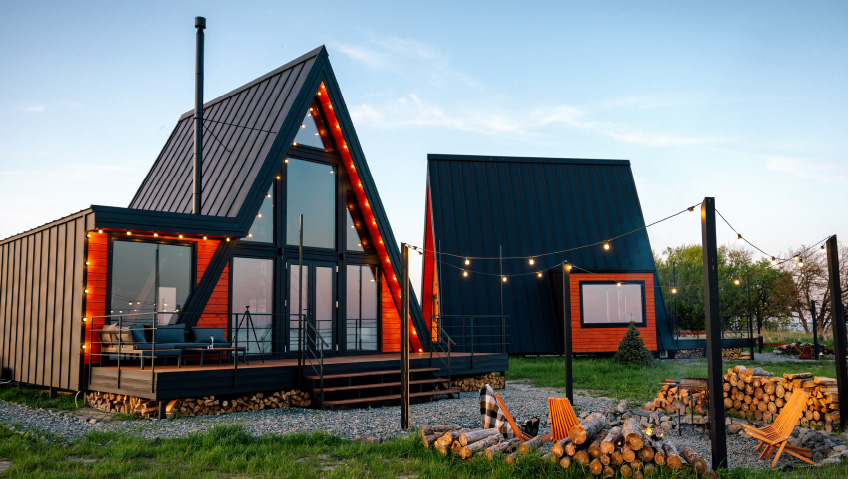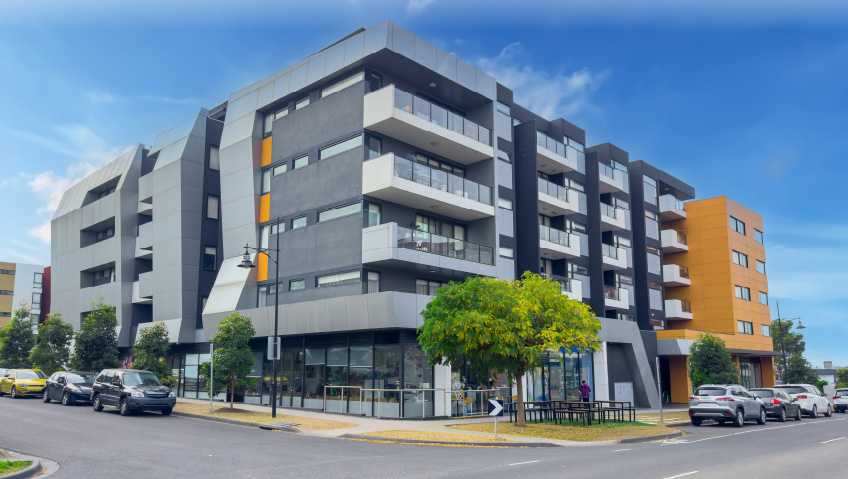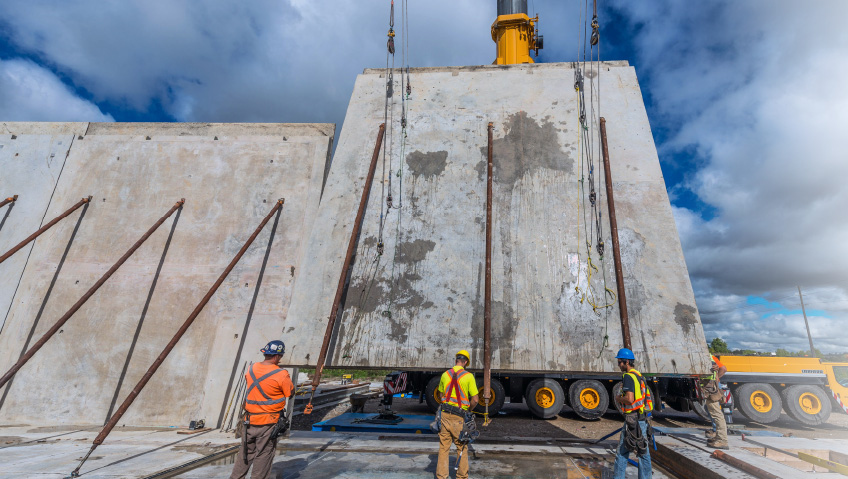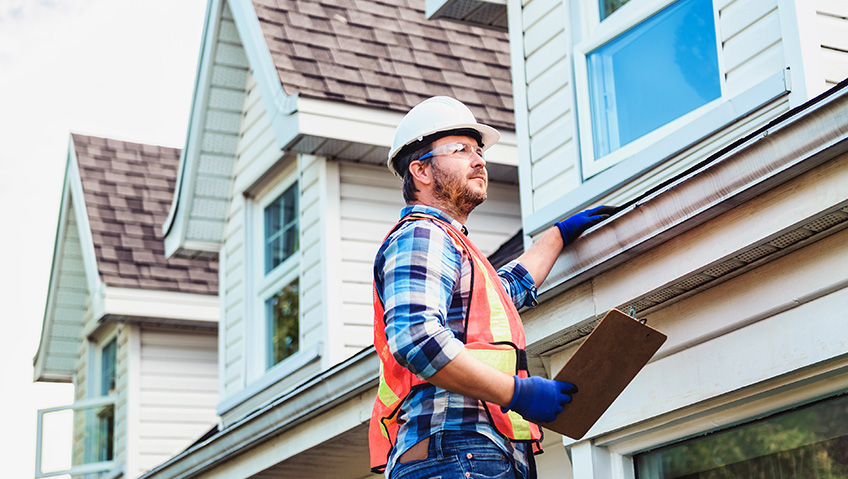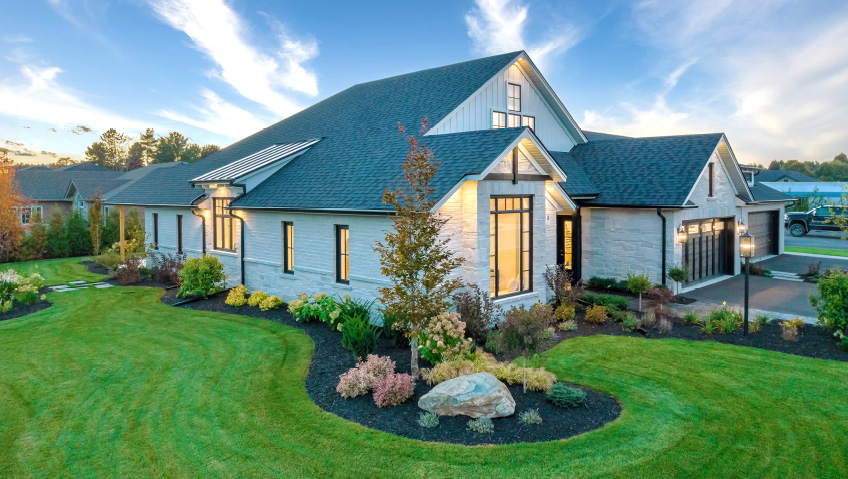Back in 2007 in the peak of the housing boom before the whole financial system almost came unraveled, people were living large in what were often called “McMansions.” These were massive and often very frilly houses that were mass produced and appeared in the suburbs of many larger cities. True to their reputation, these residences came in at around 3,000 square feet and often featured multi-car garages and nine-foot ceilings. In short, they were known for their high upkeep costs and low-quality design.
The rising costs of these homes, coupled with the loose lending policies that allowed more and more people to buy them on credit without enough to back them up, eventually led to the great recession beginning in 2008.
In the aftermath of all the economic turmoil, more people started to reevaluate what they really needed in a home. This also coincided with a shift toward minimalism, wherein people rethink their material possessions and what is necessary to live a fulfilled life, shining a light on consumption habits and environmental and social impact. But, regardless of their philosophy, people still have to live somewhere.
So, what can you do if you want to keep things as simple as you can but still have a roof over your head?
Well, you can move on from the behemoth homes that continue to be built and go in the opposite direction: tiny homes and other living spaces. The rise of tiny homes over the past few decades has gone from a millennial trend to a solution that could have far-reaching, sustainable results. These are homes that are under 400 square feet. Not only does this help people achieve their goals for living simply, but it supports greener construction, as tiny homes are often built using reclaimed materials like wood, steel, and concrete. Building tiny homes means using fewer resources and less energy and can meaningfully contribute to urban infill, rather than sprawl.
This is significant because globally, buildings represent about 40 percent of greenhouse gas emissions. Of that, 70 percent comes from building operations, like heating and cooling, and 30 percent comes about during their construction.
According to global data and business intelligence platform Statista, the average home size in the U.S. is about 2,500 square feet for ranch-style one- and two-story dwellings. Many of us can just about picture opening the door, waking into an entranceway, seeing stairs going up on your left and a living room to your right while the dining room and kitchen lie beyond. Compare that image to tiny homes that come in at about 400 square feet (although this can vary depending on zoning requirements). They can be built either on a trailer or on a foundation and can be lived in year-round. Generally, they are prefabricated in a factory but can also be built on site.
These homes certainly tick the box for simple or minimalist living, but to make them function well, one must put a lot of thought into meeting people’s needs. ArchDaily has some suggestions for making the most of the space, including using sliding doors for privacy and dividers without sacrificing an inch. Furniture should do double-duty wherever possible: a bed is not just a bed, but storage space as well; a bookshelf can fold out to be a desk; chairs slide out of wall storage and are pushed back in when not needed.
Infrastructure is just as critical in tiny homes as in palatial ones, but in different ways. One of the unique questions that comes with a tiny home is, will it be mobile or not? There is a certain appeal that comes with taking your home with you when you move to a different community, and it can be a big factor for people choosing a tiny home option. But if the owner is planning to stay put, it’s important to ensure the appropriate foundation is used for the lot the house is being placed on. This could be a concrete foundation, skids, or stilts, depending on the use case.
Architecture videographer and creative founder of Simple Dwelling, Anthony Richardson, tells the Guardian about the misconceptions of smaller living spaces. “There’s a really strong misconception that minimalism is empty, cold, white rooms,” he explains. “A simple home can have texture, it can have life and warmth to it… when you really break it down, minimalism is about the essentials.”
Another considerable benefit of compact design is the lower costs of construction and maintenance, which increases affordability overall for more people. In fact, retailers like Walmart and Amazon are offering preassembled tiny houses for a cost comparable to buying a car. These ones are really small—about 19 by 20-foot expandable prefab houses that come delivered by flatbed truck. More and more people are turning to these tiny homes not necessarily because of a belief in living small, but because of the growing costs of buying a conventional house as well as the downturn in construction that followed 2008.
Government housing departments and city planners are also taking a look at tiny homes because they may offer a solution to many of the issues surrounding housing and infrastructure. They can provide homes to the most vulnerable populations. In Canada, which is facing a housing crunch of low vacancy and higher housing costs, tiny home villages have emerged in many communities on government-owned parking lots as a way to help people living on the street experience a safer environment. They also have a much lower impact on a city’s infrastructure than constructing larger buildings to house people.
Alberta-based Teacup Tiny Homes has built and sold 100 homes in the province, and its founder Jennifer McCarthy tells The Globe and Mail how tiny homes should have a place in future planning for communities, through modular builds. She describes these tiny homes as akin to “open-concept bachelor suites” that could be built into the mix of housing types, providing people with an option while minimizing the impact on the surrounding area. “I believe the future of the tiny home industry will include more modular builds,” she says.
Whatever form they take, we expect to see more tiny homes popping up in community planning in the years to come. As we continue to face environmental challenges and urban pressures, tiny homes stand out not just as a novelty, but as a meaningful part of the housing conversation—small in size, but big in potential.

