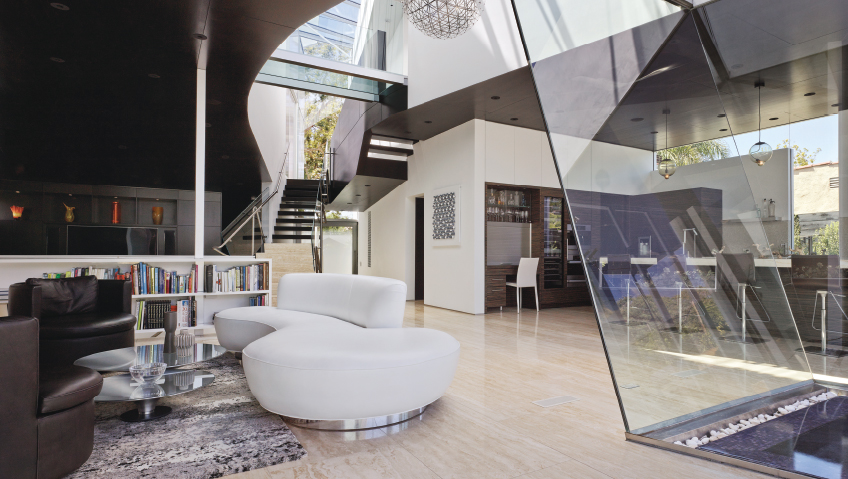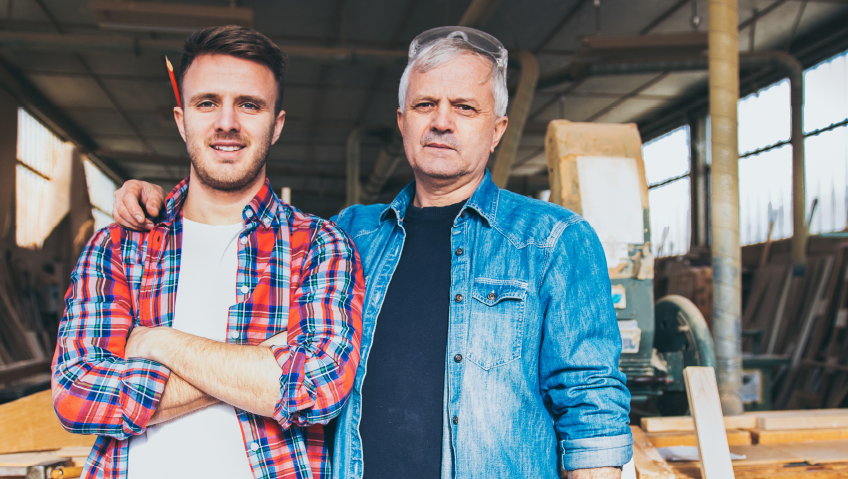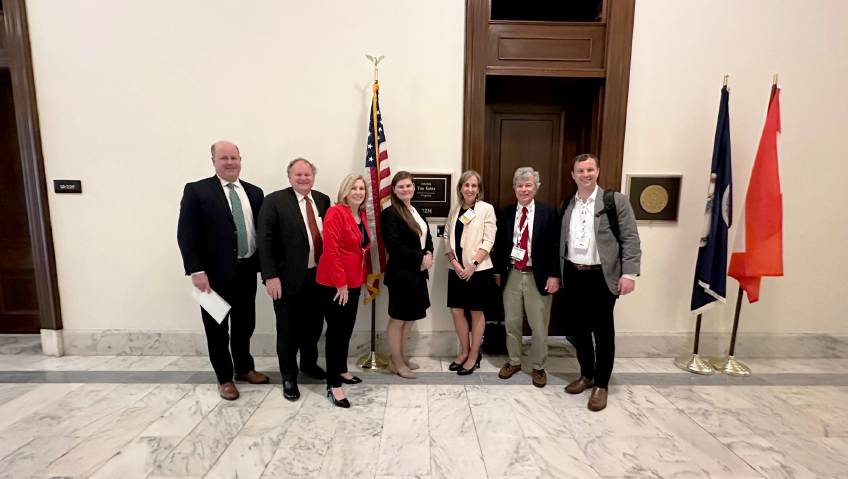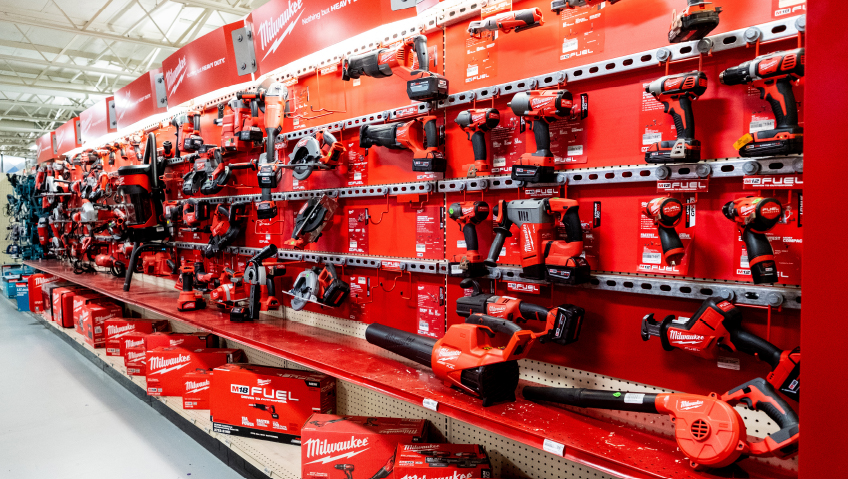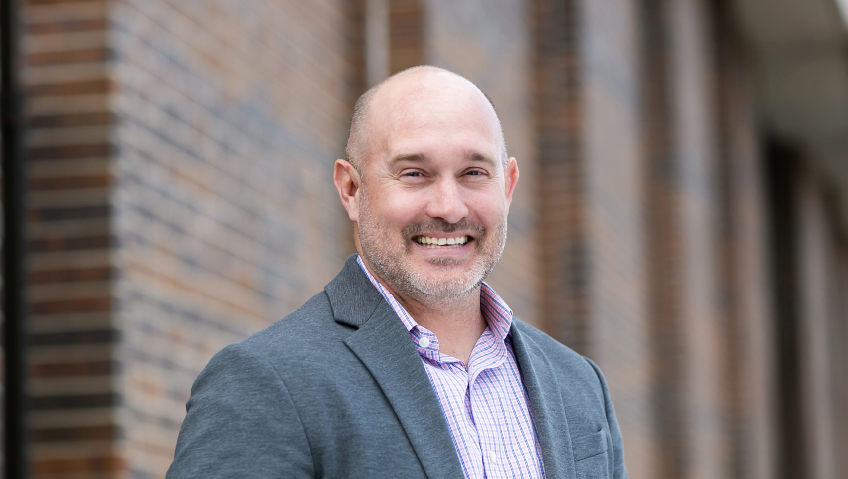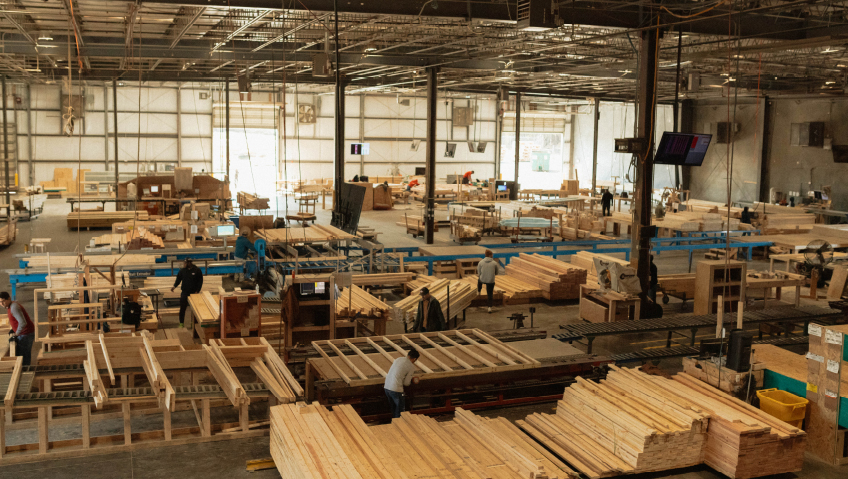The history of Griffin Enright Architects begins with the partnership that comprises its namesake. The business was named Griffin Architects when it launched in 1998 in California, headed by Margaret Griffin, FAIA, who was looking to start her own architecture firm. After getting initial projects in order as well as securing a viable working space, she joined forces with her husband and business partner, John Enright, FAIA, LEED AP, in 2000. Enright, also established in architecture at that time, left his position working for the famed Thom Mayne at the Morphosis architectural firm in Santa Monica to join his wife and strike out on their own.
Griffin and Enright started their firm with a strong footing in the field, as both had experience as professors of architecture at the Southern California Institute of Architecture (SCIA) in Los Angeles. Their business union made them both co-founders of the renamed Griffin Enright Architects, a business that was then taken to Culver City, California in 2001, where it remains to this day.
The firm has been around since the introduction of digital tools such as 3D modeling into the architecture space, and was among the first in the industry to integrate those practices with classical methods like drafting by hand. Today, the company embraces technology while maintaining the same work ethic and design mentality from which it made its name.
Although its résumé is richly varied, much of the firm’s work lies in custom homebuilding. Griffin Enright has designed houses locally in the Los Angeles area and other parts California and has also worked on international projects as far afield as China, Korea, and parts of Europe.
“We are known for an integration of architecture, interiors, and landscape,” says Griffin, and the firm has garnered nearly 100 design awards for its efforts thus far. Its global reputation as a boutique firm that focuses on high-design projects tailored to the needs of its clients has firmly taken shape.
New projects are never hard to find in today’s landscape, as clients often find the firm because of the ubiquity and high-quality nature of its body of work. Griffin says that the process of working with clients is an inherently intimate one because clients are often visionaries of their own design. In this regard, helping to realize the unique qualities of an idea is naturally a very relational and interactive experience.
After a series of meetings to build trust and gain an understanding of the client’s needs, including discovering the ways in which the client lives within a space, the firm applies different concepts like 3D modeling to allow for as many customization options as possible. Attention must also be paid to the myriad elements that impact the experience of a house—such as how natural light interacts with the character of a building—to create something that marries the practicalities of design with the client’s desires. Coupled with this is the importance of context—the firm’s work “underscores connections to the surrounding urban fabric and landscape, allowing urban context, architecture, and landscape to be experienced in new, unanticipated ways,” says the company.
Projects are often transformative to the lives of clients, says Griffin, in that the work often represents a significant positive change in their lives. Some of Griffin Enright’s most notable endeavors in home and building construction in the Los Angeles area demonstrate this fact, such as the firm’s renovation of the Thaxton and Associates office and retail building into an award-winning mixed-use office and retail building. St. Thomas the Apostle School is another example of a lauded design that opened the building in new ways while keeping to a strict budget of a quarter of the cost of similar schools in the Los Angeles Unified School District.
Elsewhere, houses like the Birch Residence, a 3,600-square-foot house in the design district of the city, have garnered both attention and celebration. The house was recently published in the book California Houses by notable LA architecture writer Michael Webb. Griffin says that the firm was honored to be featured in the book and to be able to show off how this house, as well as many other Griffin Enright house projects, was tailored to the client’s wishes and specifications.
Internationally, the firm has executed many exciting projects, particularly in the Asian market. Griffin Enright worked on the creation of Luxe Lake Villas in Chengdu, China, a project that involved master-planning the area, comprising 46 villa residences in six distinct styles. This project is just one example of how the Griffin Enright philosophy has become truly global in less than 30 years.
The signature touch of Griffin Enright can be seen in all its work and in every client relationship. For example, Griffin says the Birch Residence project was about creating a house that felt bigger than its square footage, as well as creating a garden oasis in the backyard. This created a combination of a private space and one with a great view of the city.
With this project—and all other homes created by Griffin Enright—special attention is paid to the spatial sequence a client will have moving through the house in all their daily activities. This is why, although each house is unique, they invariably bring a high resale value, because the design incorporates elements that are desirable to practically anyone in the market for a home. “Our objective is to create a project for our clients that transforms their life,” Griffin says.
She notes that the construction and architecture space has become more sophisticated in recent years, with the construction industry specifically finding more opportunities that allow for different ways of building things. While not necessarily more streamlined, one can achieve detailed effects more easily, despite costs seemingly increasing year by year. Griffin Enright is similarly interested in integrating new technologies into its practice; for instance, although artificial intelligence is still something of an unknown in terms of how it will affect architecture, Griffin believes that it will likely be of revolutionary scale. Already, the firm has been using augmented reality technology for elements like house walkthroughs, which help clients better understand and physically see the vision of a project and thereby commit to it with greater confidence.
The firm’s docket of work has yet to slow down and is bringing some exciting opportunities into the new year. The business already has a series of projects currently under construction, with at least 10 homes in the photography stage as well as a master-planned school project, St. Genevieve’s. “We always try to execute our projects such that they accomplish two or three things at a time,” Griffin says, and these include fulfilling social, aesthetic, and individual needs within a neighborhood.
In all its work, Griffin Enright Architects continues to redefine the intersection of architecture, technology, and client-focused design. With a foundation built on trust and the pursuit of transformative spaces, the firm’s journey underscores its commitment to excellence. As they embrace emerging technologies and push the boundaries of creative expression, Margaret Griffin and John Enright remain steadfast in their mission: to craft spaces that not only reflect their clients’ visions but also elevate their everyday lives.

