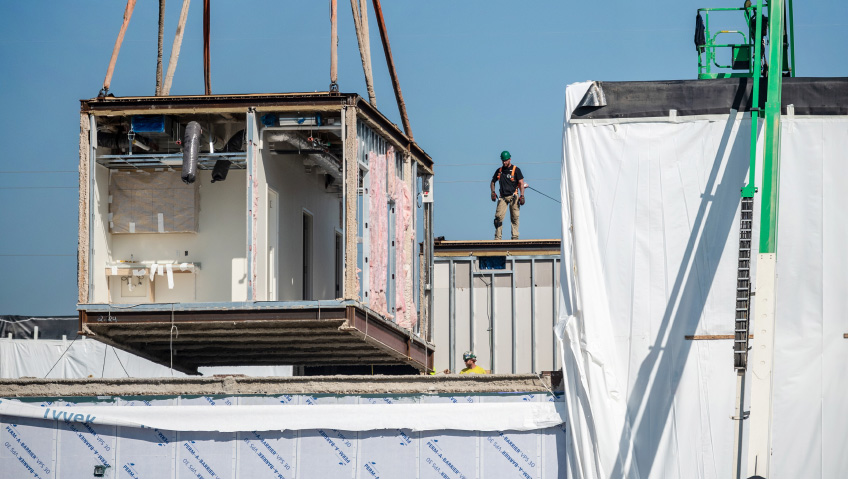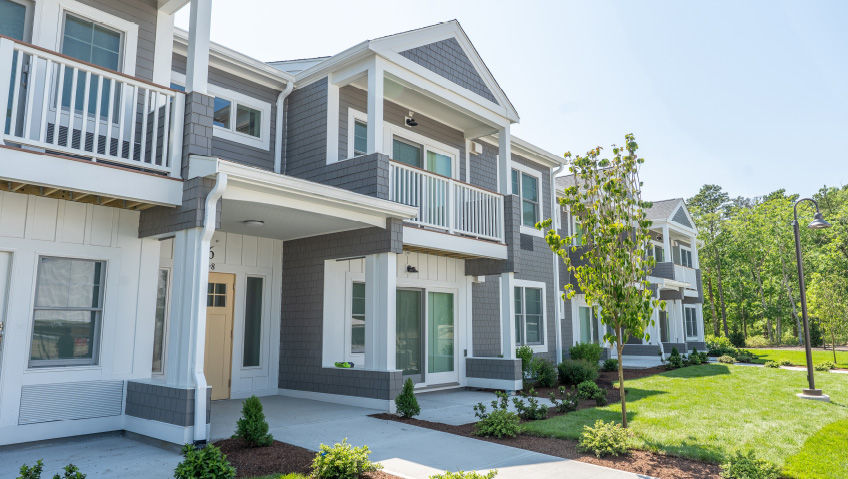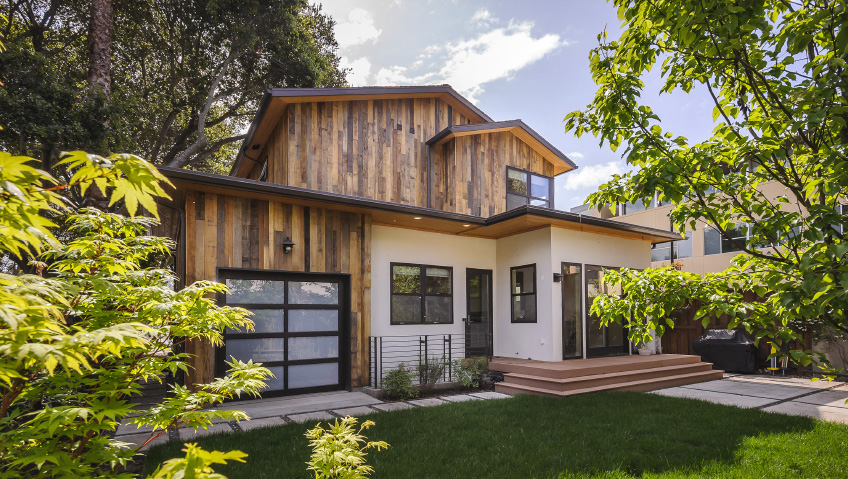When open-plan offices were introduced decades ago, many companies thought it was a great idea. Instead of traditional floor plans with multiple individual offices, there was a drastic shift toward a large central area with rows of desks or high-walled cubicles intended to afford workers privacy and freedom from distractions. For businesses and property owners, this was a practical use of costly real estate.
Back in the day, offices were far from portable, with workers using IBM Selectric Typewriters weighing in at almost 40 pounds, massive fax machines, and desktop computers with monitors the size of an old television. In a short time, open-plan workers began complaining about distractions and too much noise. Even making phone calls proved problematic, with staff having to find quiet places free from interruption.
Technology changed what a workspace could be. Typewriters gave way to lightweight laptops and tablets, desktop telephones were replaced by Smartphones and headsets, and fax machines became largely obsolete. And yet many office spaces remained unchanged for years—until COVID-19 struck and we learned how to make a workspace at home.
Once the pandemic was over, many businesses expected stay-at-home workers to flock back to their desk jobs. But after years of working from the comfort of their homes, many refused, and millions of square feet of space in New York, Los Angeles, Toronto, and other major centers remain unoccupied. For companies locked into long-term leases, the situation became dire.
Sensible solutions
Serendipitously created in 2018 by co-founders Morten Meisner-Jensen and Brian Chen, New York City-based ROOM started with a single product, the Phone Booth.
Described by the company as “a personal space for solo phone calls, virtual meetings, and focused work,” the stylish Phone Booth has a small desk and allows occupants to work in an environment free from distractions and noise. No one knew at the time how much the pandemic would change how the world works, or the many benefits of ROOM’s Phone Booth and other products to follow.
Meisner-Jensen and Chen were looking at addressing modern workspace challenges: too little privacy and excessive sound in open offices. “70 percent of U.S. companies have migrated into open-plan seating or open-plan workspaces, and everybody was having challenges with too much noise and lack of privacy,” says Meisner-Jensen. As it turned out, ROOM’s unique Phone Booth was just the beginning of helping to solve multiple open-office issues.
Soon after launching ROOM and winning their first clients, Chen and Meisner-Jensen realized that excessive noise and lack of privacy in the office were symptoms of a far greater problem: building workspaces. Creating permanent offices is inflexible, as business needs keep evolving while fixed construction doesn’t.
“With customers coming to us, we quickly saw they were occupying spaces that no longer fit their needs, but they were locked into them because fixed construction is expensive, slow, and very disruptive to the work environment,” says Meisner-Jensen. “It requires moving people out, fixing up the space, and moving them back in again, which means most companies stay in their interior environments until they decide to leave that space and go into another one.”
Changing needs
COVID-19 changed everything, from how we interact with one another to how we shop, order food, and where and how we spend our 9 to 5 lives. Many of us still work from home at least a few days a week, and for commercial real estate owners, this has proven to be an enormous hurdle. With fewer employees coming in, many companies now need less space, not more, and this has forced building owners to re-think leasing terms.
From a business perspective, the demand for short-term leases in commercial real estate has been increasing rapidly over the last five to 10 years. Post-COVID, that demand sped up even more. “Most companies don’t even know what their space is going to look like two years from now, let alone five or 10,” comments Meisner-Jensen. This has created a situation where renters want more flexible terms before committing to office space. It has also put pressure on commercial real estate owners for tenants requesting build-outs—the landlord can’t invest thousands of dollars if the next tenant will only be there a year or two. Landlords also must hedge their bets on not only what the next tenant needs, but what the next five or six tenants will expect, since all requirements are different.
“Modular architecture allows landlords to build with modularity and flexibility in mind so they can keep reconfiguring the space between tenants, and landlords can offer the market more competitive short-term leases instead of traditional five- to 10-year leases,” Meisner-Jensen explains.
The real need, and the real answer
When ROOM introduced the Phone Booth, the intent was to solve issues of noise and lack of privacy. The company soon realized that its innovative product was addressing a multitude of problems, including the cost and inconvenience of building workspaces on-site, and the multiple tradespeople needed, including carpenters, electricians, drywallers, and painters.
Creating actual offices is expensive, time-consuming, inflexible to change, requires building materials, and is not environmentally sustainable. Instead of disrupting workers for weeks while an office is being built, ROOM’s products are shipped flat and ready to go. Assembling a Phone Booth takes under an hour, while small, medium, or large meeting rooms require just a few hours, with minimal disruption.
Modular architecture is now a viable, affordable, and efficient alternative to interior construction. Best of all, modular construction, unlike fixed construction, is flexible to change with the needs of the tenants. These considerations are just what building owners and landlords need right now to attract tenants.
“If the last five years of global pandemic, supply chain crisis, and financial instability has shown us anything, it is that it’s incredibly difficult to predict the future,” says Meisner-Jensen. “We need to design for the multiple different futures that can unfold, and that is essentially what modular architecture allows. That is what our products allow you to do as a business. It allows you to build for something today, but so you can adapt to future needs, because we effectively don’t know what those will be.”
The old days of long-term leases are fast disappearing, and worker expectations have permanently changed. If businesses want to stay in business, they need to adapt.
“If you are truly trying to attract the right talent and build dynamic workspaces where people want to come in, you need to build a multitude of different work environments,” adds Meisner-Jensen.
Smart and sustainable
Along with the Phone Booth, ROOM’s offerings include larger products such as the Focus Room, Meeting Room, and Open Meeting Room. As well as being soundproof, these well-planned spaces can be outfitted with 180-degree cameras for seamless video conferencing.
Like regular offices, everything is thought out, from HVAC to lighting, temperature, layout, colors, textures, and more to ensure optimal use of space and comfort. All soundproofing material is derived from recycled plastic bottles. “For every single Phone Booth we sell, we recycle more than a thousand plastic bottles,” says Meisner-Jensen.
ROOM’s meeting rooms are designed for ready-to-use, out-of-the-box functionality. This includes lighting, sound for different use cases—including readings, meetings, or presentations—distance to the screen, and placement of speakers and microphones. Wires are designed to be hidden, yet accessible. “Everything is designed with intention and purpose,” says Meisner-Jensen.
Since ROOM’s products are prefabricated, they are designed and manufactured with purpose for the optimal user experience. Instead of simply creating a basic box, ROOM works with an interior designer, product designers, engineers, acoustics experts, and specialists in airflow and ventilation. In contrast, businesses making a conventional office space from scratch are unlikely to put so much attention into every detail.
ROOM’s products last more than 20 years—far longer than the average lease—and can be reconfigured repeatedly on the same floor plan. Best of all, they are manufactured to be easily disassembled and reassembled elsewhere, so there is flexibility within existing floor plans and future offices. Since they are factory-made, there is none of the waste that comes from using materials like wood.
“Modular construction is affordable to buy, fast to deploy, and flexible to change over time,” Meisner-Jensen says. “Traditional construction involves an architect or designer coming in and trying to figure out what companies need for the next 10 to 20 years; modular construction allows you to come in and ask what’s right for the company now, and keep changing with the needs of the occupants.”
From a sustainability perspective, modular outshines permanent construction. Drywall is made to last 50 to 70 years, but in the U.S., it is torn down on average every five to seven years. Being non-recyclable, millions of tons are hauled to landfill every year. Since ROOM’s architecture is built not only to last but to be reconfigurable, customers can avoid the multiple cycles of demolition where drywall ends up in a landfill. This is more economical for the business and more sustainable for the planet.
“That was one of the things that got us excited early on about this concept,” adds Meisner-Jensen. “Not only were we able to improve workspaces and give companies more flexibility; we were also capable of actually doing something that had a positive impact on the planet.”
Here, there, and everywhere
In just a few years, ROOM has earned the trust of—and business from—A-to-Z clients of all sizes, including Adidas, Airbnb, Apple, Disney, Intel, Johnson & Johnson, The New York Times, META, Microsoft, NASA, Pepsi, Samsung, Starbucks, Uber, Wayfair, WeWork, and Zoom, to name a few.
These businesses, and many others, view ROOM products from a practical and sustainability perspective. Choosing sustainable is usually more expensive, and businesses pay a premium. The reality, however, is that ROOM’s products are more affordable than traditional construction.
Conventional construction needs a contractor coming in, taking measurements, and bringing in materials and trades. The cost of building a phone booth in New York City is easily $15,000 to $20,000; a ROOM Phone Booth is $6,000. “So there is a very interesting aspect here where, for once, the more sustainable alternative is also the more economical alternative. And you can take the Phone Booth with you when you move.”
Sustainability, lack of office disruption, lower cost, ease and speed of assembly, longevity, and the ability to change or take your soundproof space with you are just a few reasons customers are choosing ROOM.
“The reason we became popular is because we solved a massive problem for companies,” says Meisner-Jensen. “Everybody had migrated into open offices. There’s no good way—in a Day Two setting after move-in—to apply traditional construction because it’s very disruptive to the existing work environment. For the most part, these companies are relying on using their workspaces every single day. So to vacate the premises and come in and rebuild something is highly distracting, and most people end up not doing it. We come in at 9 a.m. and you can have your first meeting at noon. It’s a seamless experience.”






