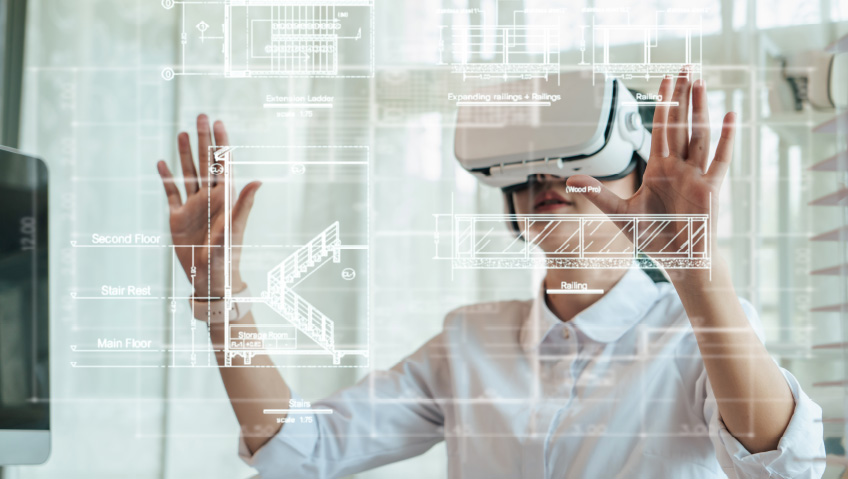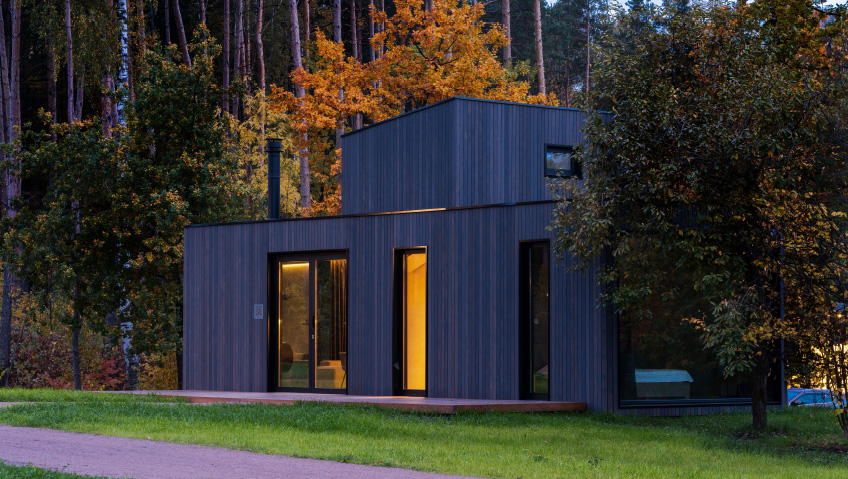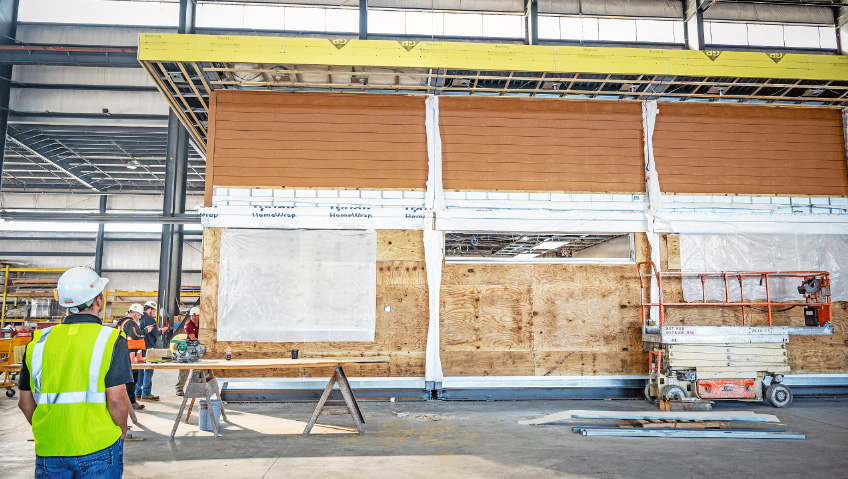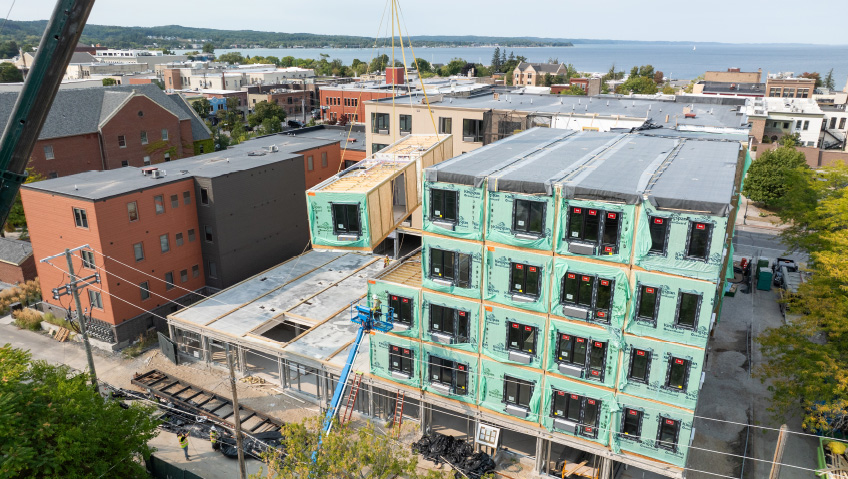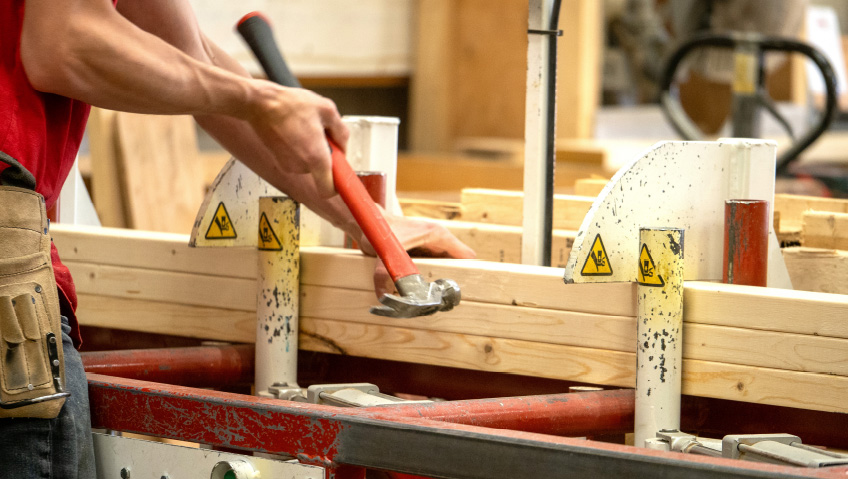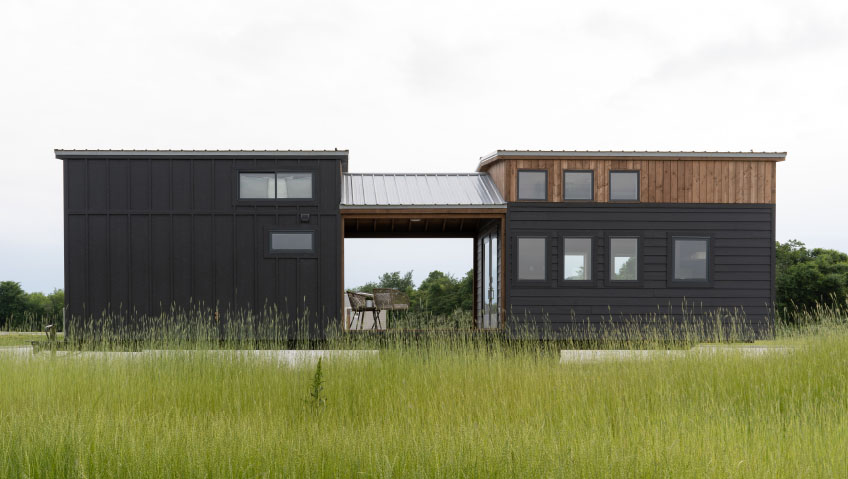For almost as long as people have been putting up buildings, they have been drawing up plans for those buildings. This was especially true as building design became more elaborate and ornate. The birth of architecture as we know it today started with Mesopotamian and Egyptian designers and continued with the Greeks and Romans, but it was in the Renaissance and Middle Ages that drawings became more commonplace.
And truth be told, while the planning and work that went into architecture advanced to become more complex and intricate, these were still flat drawings. The process of taking a concept or a sketch and turning it into a potential design required a lot of resources, time, and effort.
The design field remained relatively unchanged until the introduction of computers, which revolutionized architectural practices. While the exact timeline of this shift is open to interpretation, the profound impact on architecture is clear. Today, with advanced technologies working in harmony, we’re witnessing transformative changes in building development and, above all, in the planning process.
One of the most significant advancements in architecture is the rise of architectural visualization, which offers architects and designers the power of instant creativity. This technology uses interactive 3D modeling to transform initial sketches into highly realistic images, allowing concepts to be refined and adjusted long before construction begins. “Traditionally in architecture, you have blueprints and scale models, and 3D modeling has been around in force for the last 20 years,” Jeff Mottle, President and CEO of CGarchitect Digital Media Corp., tells Autodesk in the December 2021 article, ‘4 tips to get started with virtual reality in architecture.’
“VR plays into these traditional methods because the two fit closely together, more closely than the manufacturers actually realize,” he says about the misperception that VR is more for gaming than for architectural solutions. While being immersed in a haunted mansion battling monsters is a fun pursuit, walking through a concept kitchen with gleaming countertops, a linear Sputnik chandelier, and geometric-patterned tiled floors can be just as immersive and inspiring.
As Mottle notes, virtual reality is a big component of architectural visualization, and it has been around longer than you might think. It goes back to 1968 when the first head-mounted device attached to a computer was developed by Ivan Sutherland, regarded as the “father of computer graphics” and an associate professor of electrical engineering at Harvard University. (He’s in the National Inventors Hall of Fame.)
But his revolutionary head-mounted device was a long way from what Meta or Apple are currently offering. In fact, it was so heavy it required an elaborate suspension device to lower it onto a person. From there, like a lot of other forms of technology, VR advanced through breakthroughs and practical needs. Virtual maps were developed in the 1970s and more realistic advancements came in the 1990s. Augmented reality also began to surface at this point, used to augment the visual field of a user.
But, like other forms of technology, the virtual reality hype exceeded what it could deliver, and the tool fell out of vogue for a time. Fast-forward to the 2000s and this technology has brought new possibilities to conceptual design.
In 2023, Enscape, a visualization tool, and Architizer Journal teamed up to conduct a survey of more than 2,300 architecture, engineering, and construction professionals who responded to questions about the leading trends in architectural visualization. The survey revealed that more than 75 percent of these professionals said that they use real-time rendering at least twice a week, and most of them were using it to explore materials or finish options as well as create visualizations. On top of that, 55 percent of respondents said that they are either using AI or experimenting with it in their work.
Why? There are several advantages to using visualization rendering in projects. For one, it helps architects show clients what the building will look like when it is completed, and it can also provide instant visualization of changes or iterations of the design. It can also help designers spot potential issues before they become real delays in later phases of the work.
One of the big advantages architectural visualization offers is reducing costs throughout the design process, from improved communications to more exact measurements. And then there are the advantages it adds to the editing of a design. Changing things like fixtures, window treatments, and integrated appliances in a building takes far less time now than it did in the past.
There are several tools in the visual architectural space and one that is generating interest is Gendo, an AI-based visualization tool that provides rendering services that many firms would otherwise have to outsource. It creates beautiful computer-generated images, or CGI, in minutes, not days, based on 2D sketches including intricate and complex visualizations. It also allows for editing of these images like changing colour and lighting. Additional structures can be included or removed during the editing process of the design.
“Mainstream generative image platforms can be really impressive, but they simply aren’t fit for purpose when it comes to architecture and design,” George Proud, Gendo CEO and Co-founder, told The Architect’s Newspaper in July 3024 for the article, ‘Meet Gendo, the new AI platform used by Zaha Hadid Architects, David Chipperfield Architects, and others for in-house renderings.’
“Gendo has been designed specifically for these professionals; we’ve built an AI platform that speeds up design work and allows creativity to flourish,” the article reads. “We’re eliminating the burdensome processes currently involved in visualizations and instead making it an efficient, instinctive and empowering experience.”
The tool also allows designers to step into their designs and explore what it is actually like to walk through them. This can dramatically change the decision-making process because design is now based on what a working group is seeing and experiencing instead of just a theoretical understanding of what a structure may look like. Virtual reality can bring the client into the design process to experience the project while decisions can still be made and before any actual construction takes place. VR in architectural design is still relatively new to clients and because of that, it can help set firms apart.
Taking all of this one step further, when architectural visualization and 3D printing are used together, the process from first concept to actualization is accelerated.
A December 2023 ArchDaily article, ‘Building the Future with 3D Printing and Real-Time Visualization,’ highlights how California-based Ehrlich Yanai Rhee Chaney Architects, or EYRC, uses both technologies and collaborates with builders to design and print a single family home using visualization. The primary visualization tool used was Enscape’s technology—the company behind that big architectural visualization survey and the real-time rendering tool which, with the right add-ons, also includes information about energy efficiency, simulated energy use, and carbon emissions based on designed decisions.
“Early in the process, we were able to use Enscape to share the design intent with the Mighty Buildings team,” Jessica Chang, Associate/Digital Practice Lead at EYRC told ArchDaily. “For example, when we developed different striated 3D-printed textures on the envelope, Enscape renderings were critical to compare the shadow effects of these options. We also used Enscape to coordinate MEP items, visualize material transitions, and locate areas that need special attention and detailing.”
Just as computer technologies have come together to change the process of design and architecture, the new frontier could represent the convergence of the detailing and efficiency of architectural visualization and the control of materials that comes from 3D printing. The end result ultimately creates a more sustainable way to design and construct the next generation of buildings.

