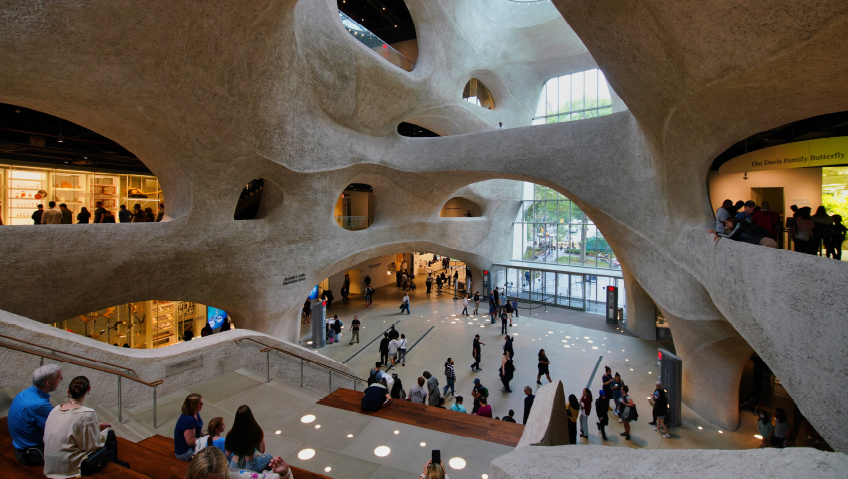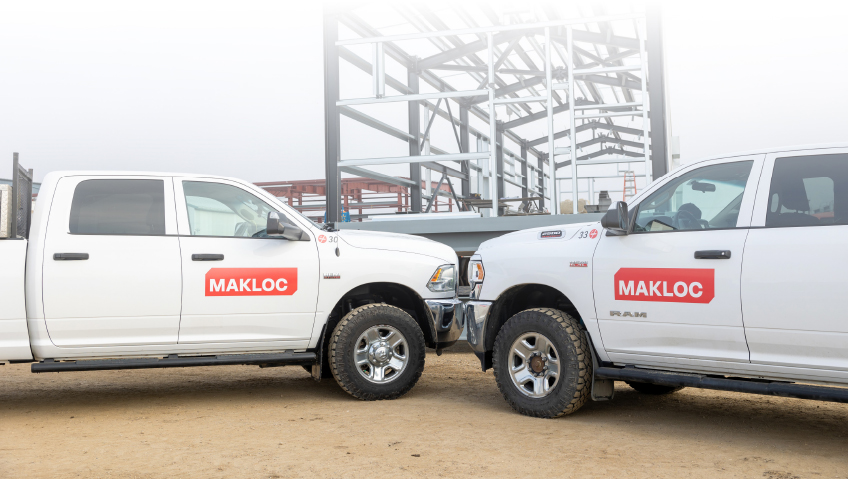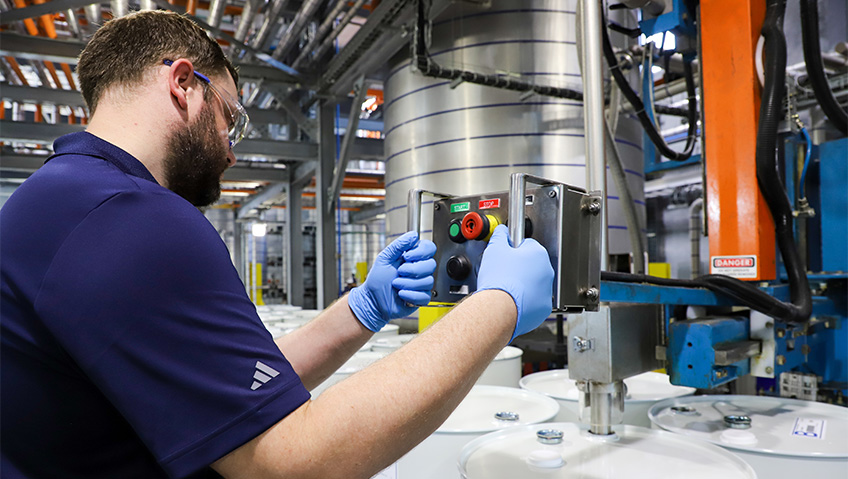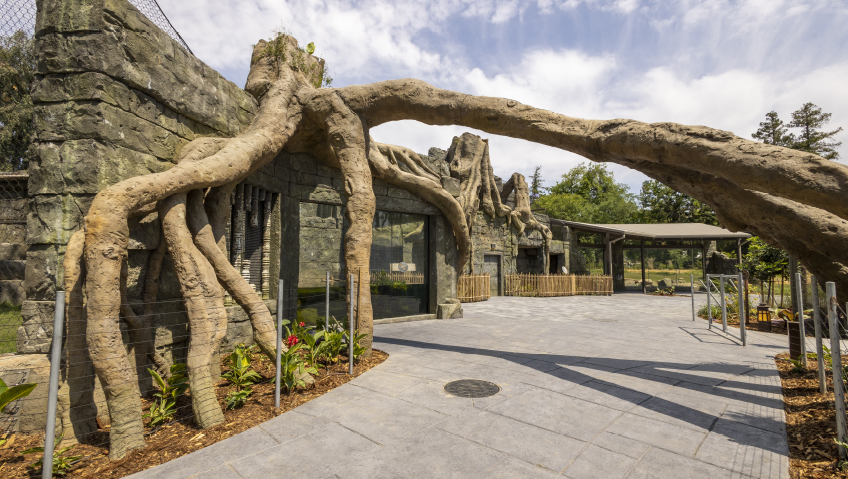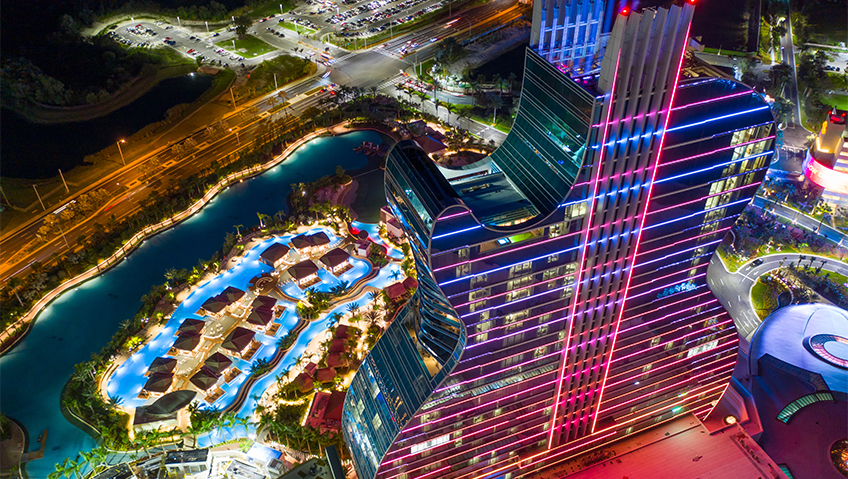While architecture can truly wow us, it also often fades into the background as we go about our lives. We stroll in and out of buildings all the time and we may not think much about how building design can influence our mood, and, if we spend a lot of time in one for work, our learning or even our health and well-being.
Psychological studies have shown how buildings and urban environments can have both negative and positive stimulation on people just as they walk down a street.
In Michael Bond’s BBC article, The hidden ways that architecture affects how you feel, Colin Ellard, a researcher into the impact that architecture has on people at the University of Waterloo in Canada, noted, “When we ask people about their stress, they say it’s no big deal, yet when we measure their physiology we discover that their responses are off the charts. The difficulty is that your physiological state is the one that impacts your health.”
One of his consistent findings are that people are affected by a building’s façade. A creative and interesting design can have a positive effect on people; reactions are measured through monitoring skin conductance, a marker of psychological arousal. Smart phones have also been used to monitor people’s emotional state as they walked past a series of generic, big box-type retail buildings, for example, and their mood dropped significantly. However, when they passed by a block of restaurants and smaller stores, they reported that they felt much more engaged, and their mood levels also improved.
Beyond these mood-altering effects, the impact of architecture can be significant in a healthcare setting. In an article published in the journal Pain in February 2008, researchers noted how hospital design can have a negative impact on patients’ recovery. Lighting in a building plays a role. In a 2005 study, patients recovering from spine surgery were assigned different rooms with various levels of light. It turned out that those who stayed in rooms with the most light required 22 percent less pain relief medication, compared to the patients who recovered in more dimly lit rooms. There was also a strong statistical tie to a higher rate of death in rooms that were dark compared to the ones that were brightly lit.
The January 2013 journal Building and Environment published an analysis that examined the physical structures of schools in the United Kingdom to see if there was a connection to learning outcomes. Researchers followed 750 students across seven schools, looking at how six design parameters impacted learning progression, including colour and complexity of the buildings that provided environmental stimulation. Design elements were found to have up to a 25 percent impact on the progression of the students, influencing aspects of focus and engagement.
When architecture is well thought out and executed, a lot of good things happen.
An inspiring example is the 230,000-square-foot $465 million Richard Gilder Center for Science, Education, and Innovation in the American Museum of Natural History in New York City. Opened in the spring of 2024, the building sits partially in Theodore Roosevelt Park. It’s constructed at the same height as the older museum buildings that flank it, but with flowing, gentle curves. The areas of the surrounding park also have a new landscape design, developed with community input, which features more pathways and seating areas.
From the outside, the Gilder Center is composed of curving lines that have an organic feel as if the center could have grown right out of the park it sits in. With bird-safe fritted glass, the building’s surface features Milford pink granite, which matches the museum’s Central Park West entrance (sourced from the original quarry!). The diagonal pattern of the stone panels was meant to evoke both the sense of geological layering and the design of the richly textured surface of the masonry on the museum’s 77th Street side.
Walking inside gives you the sense of entering a cavern that winds from one space to the next, very much in keeping with the experience of discovery and natural history. These rounded spaces were built by spraying concrete directly on the rebar without using a formwork, a method known as “shotcrete.” And not only is this an impressively designed space; there is also science happening in real time at the museum. The building contains several areas where research leads to new discoveries that are in turn shared with people visiting the museum—a unique immersive experience!
For instance, the Ancient Biomolecular Lab, funded by the National Science Foundation, is open to researchers and makes possible the extraction of genetic and protein data from sample fossils, feathers, skins, prehistoric artifacts, and other organic materials.
The museum also includes the Institute for Comparative Genomics, where researchers map the evolutionary relationships among organisms to help better understand infectious diseases. They also have access to the Ambrose Monell Collection for Molecular and Microbial Research, a frozen-tissue facility that can store up to 1 million DNA specimens in nitrogen-cooled vats and serves as a repository for the U.S. National Park Service.
But it is the design that really creates the bridge between research and education and how strongly the natural world is so powerfully interconnected.
Chicago-based architecture firm Studio Gang is the mastermind behind the Glider Center, with lead designer Jeanne Gang explaining of the project to Dezeen Magazine in April 2023: “Architects in the last few years have been doing object buildings: it looks like something from the outside, a fancy shape or something like that. But that’s not at all what we were doing here because we really started by making the museum more connective.”
But what quickly became apparent was how the interior would be the centerpiece, bringing research, exhibits, and visitors together through the design. “So it ended up being the interior structure that was the most important architectural element,” Gang adds. The center’s interior was inspired by the caves and canyons of the American Southwest and the subway infrastructure underneath Manhattan, for which the shotcrete method is generally used.
The result is a curving, flowing interior that people can have a childlike experience in, following the rounded halls from one exhibit to another.
Beyond enhancing a visitor’s experience, architecture can have therapeutic benefits. In a November 2018 article for Metropolis titled, How Architecture Can Help Address America’s Mental-Health-Care Crisis, writer Katie Okamoto notes, “More than ever, behavioral-health architects must consider how to design physical and programmatic thresholds that facilitate productive exchange—between patient and caregiver, patient and researcher, patient and community or family. These thresholds not only support the therapeutic functions of care environments but also battle stigma and remove barriers to treatment.” As part of this article, Tim Rommel, Director of CannonDesign’s behavior-health studio, comments on the impact of mental health issues. “Mental health issues cost this country more in terms of GDP than the first five leading physical ailments combined, and that includes cardiovascular diseases and cancer. I think our society is starting to realize that and take steps,” he says.
Okamoto writes that more people are turning to design-driven solutions for better well-being. For example, CannonDesign’s Margaret and Charles Juravinski Centre, part of St. Joseph’s Healthcare Hamilton, which treats people with acute mental disorders, includes a therapeutic mall that offers patients a fitness facility, bookstore, billiards and table tennis, as well as a salon. The intent is to open up the space and provide people with more freedom. Along with this, the inclusion of nature and natural light into buildings consistently shows a benefit to patients, reducing anxiety and increasing opportunities for physical activities.
It is becoming readily apparent that layering in concepts of people’s experience and well-being is an expectation of clients, and designers and architects need to explore these concepts in their work.
The Richard Gilder Center, for one, is a great example of what’s to come, as Sean M. Decatur, President of the American Museum of Natural History, said in a release: “As a scientist, I’m excited that the Gilder Center will reveal more of the cross-disciplinary processes of science and be a powerful springboard for an even deeper integration of the Museum’s ongoing research with our exhibition program and education initiatives—all while inspiring our visitors to appreciate and learn about how all life on Earth is connected… it heralds a new era of exploring the wonders of nature at the Museum.”

