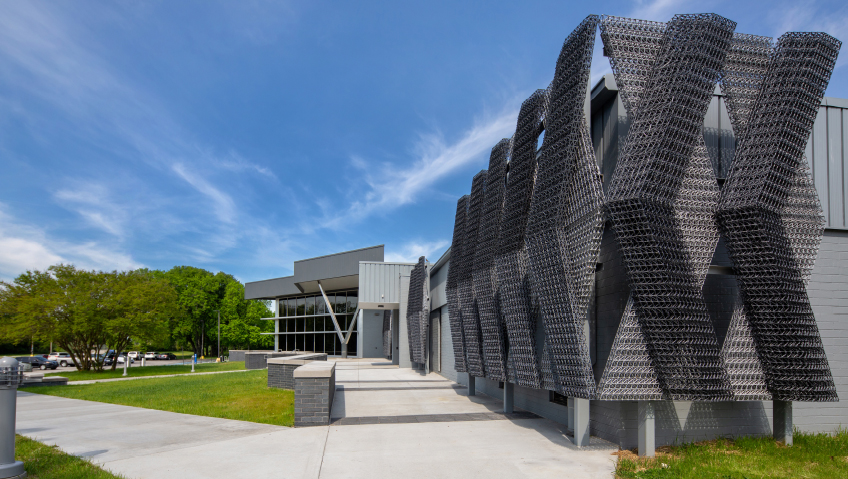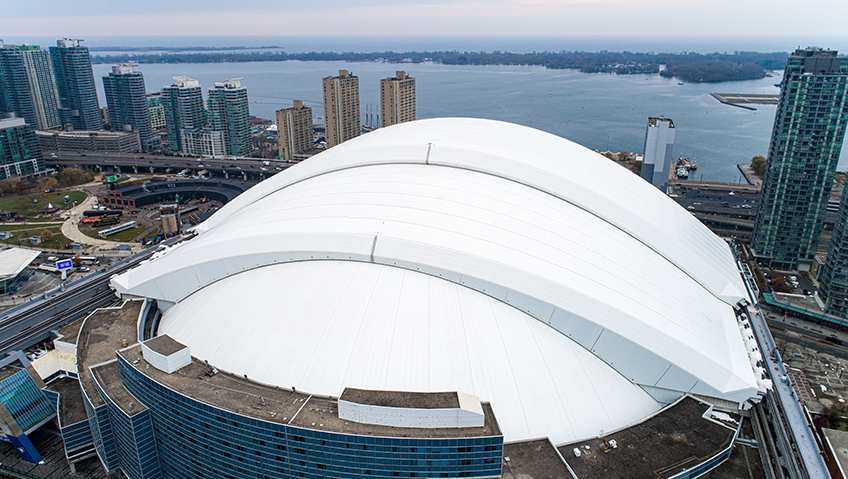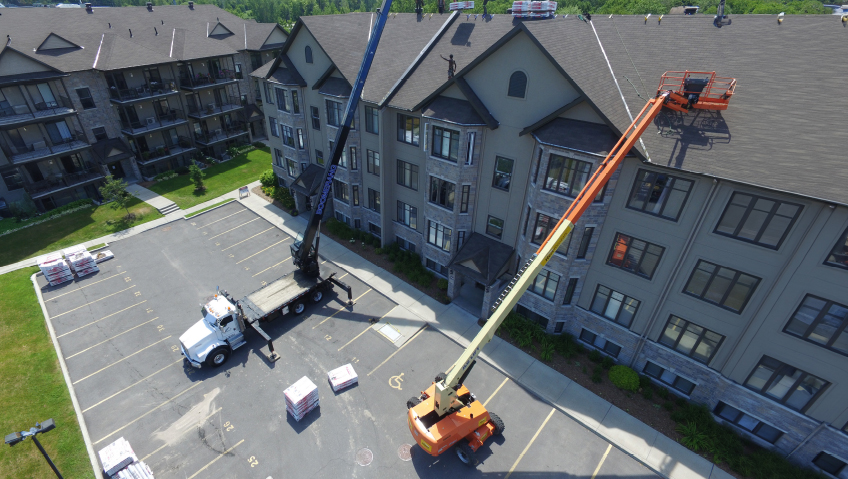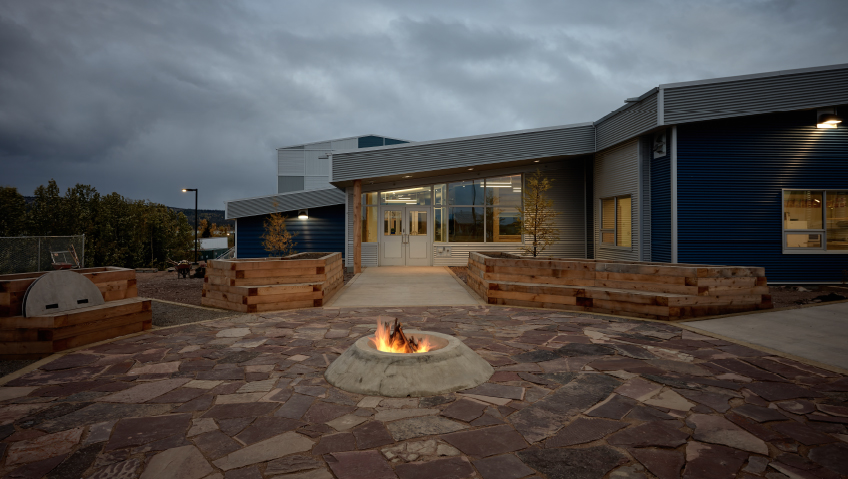Once architects focused primarily on aesthetics, designing stunningly beautiful buildings. But that was then, and this is now, and in 2024 cladding and exteriors can still be aesthetically pleasing—but the emphasis has switched to building envelope performance.
The built environment is responsible for almost 42 percent of annual carbon emissions. With nations looking to achieve 40 percent lower carbon emissions by 2030 and net-zero emissions by 2050, the pressure is on the construction industry to minimize and ultimately eliminate the lifecycle carbon emissions of buildings and infrastructure while improving their thermal efficiency, with building envelope performance playing a critical role.
We’ll delve into the research and development led by the Construction Research Centre at the National Research Council (NRC) of Canada, but first we’ll look at a few energy-conscious façades that illustrate what is possible when design and materials focus on decarbonization.
Harvard University’s Science and Engineering Complex
Located in Boston’s Allston neighbourhood and surrounded by 70,000 square feet of public greenery, the 500,000 square-foot, six-floor complex, which was completed in 2020 and deemed to be Harvard’s most significant building in a generation, is leading the way with its one-of-a-kind, energy-conscious, folded steel façade.
It was designed by architect Matt Noblett of the local branch of Behnisch Architekten which collaborated with German fabricator Josef Gartner of the Permasteelisa Group to “develop a finely calculated cloaking system that incorporates ultra-thin steel hoods to shade the building from direct sunlight at every angle,” writes Kendra Jackson in “Sustainable Cladding Innovations That Push Material Boundaries,” Azure Magazine, June 2018.
According to Alana Davitt, Correspondent for SEAS (John A. Paulson School of Engineering and Applied Sciences, Harvard University) the distinctive metal skin enveloping the upper floors of the complex “is engineered to minimize solar heat gain in warm weather months, capture thermal energy in cold weather months, and provide natural light and ventilation to the interior spaces… optimizing the massive building’s energy efficiency and thermal performance.”
Exterior screens such as these have been used in Europe but rely on mechanisms to open and close them that can break down. Noblett was able to create a fixed version by folding a total of 13,000 ultra-thin (1.5 millimetre) panels at the corners to shield from heat gain, perforated to mitigate glare, thus alleviating heating and cooling loads.
3D printed composites
San Francisco-based Emerging Objects has combined 3D printing techniques with a mixture of Portland cement, sawdust, and Chardonnay pomace (material left over from winemaking) to create a ceramic cladding system composed of tiles printed with a ‘loopy textured pattern’ that serves as a rain screen and roof for the prototype of the Cabin of 3D Printed Curiosities, which is weather-tight and structurally sound. An added feature is the front façade composed of hexagonal tiles that create a living wall for the succulents that thrive in the California climate.
At time of writing, codes on the construction of secondary housing units or backyard cottages had been eased by the Oakland City Council and opened the door for Emerging Objects to address housing problems in the Bay Area with 3D printed tiles.
Ellen Lupton of the Smithsonian Design Museum calls company founders Ronald Rael and Virginia San Fratello “brilliant alchemists and architects, who are re-thinking the building process from the ground up.” They’ve written Printing Architecture: Innovative Recipes for 3D Printing, describing six years of experimentation with a variety of powders, including sawdust, clay, cement, rubber, concrete, salt, grape pomace, and coffee grounds, which may provide affordable and environmentally responsible solutions to the housing crisis, as described by emergingobjects.com.
Concrete gets a new lease on life
Concrete dates to 6,500 BC and regions in Syria and Jordan where it was used to create flooring, housing, and underground water cisterns, even before it was used to build the Egyptian pyramids, the Great Wall of China, Greek temples, and Roman viaducts. What could be done with concrete that hasn’t already been done? For one thing, solar concrete.
In 2015, researchers in Germany at the University of Kassell’s Building Art Invention platform began developing DYSCrete, a product which incorporates natural dyes that turn concrete into a living organism through photosynthesis. The concept is based on dye-sensitized solar cells which have been applied to glass, but this research has resulted in a non-toxic spray-coat method that “generates energy through an electrochemical process when exposed to light and can be sprayed in-situ,” writes Jackson for Azure Magazine.
But is it of any practical use? There was a lot of buzz around DYSCrete at the time and companies such as METROLINX Construction in Highlands Ranch, Colorado are still interested in the product’s unlimited possibilities for prefabricated elements, but also cautious “about the main challenge, which is to optimize the cell’s long-term stability,” according to metrolinxgc.com/2023/06/12/dyscrete/ . “DYSCrete’s conventional encapsulation process, in which the failure of a single component renders the entire system useless, needs to be replaced by a layer grouping system with a renewable sandwich structure that offers versatility in cell construction.”
Meanwhile, CarbiCrete in Lachine, Quebec is replacing cement with steel slag, mixed with aggregate and water to produce net carbon-negative impact concrete masonry units (CMUs). According to the company’s website, “its patented curing process involves the injection of CO₂ into an absorption chamber where it reacts with the steel slag within the fresh concrete. During the carbonation process, the CO₂ is permanently captured and converted into stable calcium carbonates, filling the voids of the matrix to form a dense structure, giving the concrete its strength.”
Furthermore, there seems to be no trade-off in the product’s mechanical and durability properties. Third party testing with an industry standard lifecycle analysis has shown the method—which starts with a 100 percent reduction of CO₂ emissions—results in CMUs that show equivalent or better mechanical and durability properties. They have the same water absorption properties but higher compressive strength by up to 30 percent, and display better freeze/thaw resistance, according to carbicrete.com.
Tried and true – EIFS
EIFS (Exterior Insulation Finishing System), non-load bearing, exterior wall cladding systems, can’t really be considered “innovative” in 2024, since they’ve been on the North American market since the late 1960s. However, innovative solutions to the product’s initial problems have positioned it in a leading role in terms of building performance.
In the early days, there were deficiencies such as moisture build-up between the substrate and the exterior panels, and exteriors that weren’t particularly attractive, but those have been overcome with the addition of a drainage plane and a colorfast and crack-resistant acrylic co-polymer technology exterior.
Research conducted by the Oak Ridge National Laboratory and supported by the U.S. Department of Energy has validated that EIFS are the “best performing cladding in relation to thermal and moisture control when compared to brick, stucco, and cementitious fiberboard siding,” according to eima.com. They are also in full compliance with modern building codes which emphasize energy conservation through continuous insulation.
While EIFS can be, and are, applied to new construction, they have an important role to play in older buildings as they can be applied to the exterior, thereby improving its performance, without having to tear down and rebuild. That is crucial to reaching the 2030 and 2050 goals, because as retrofit specialists often tell us, “the greenest buildings are the ones you already have.”
Looking at the big picture
Rather than speaking specifically about any one product, John Garbin, President of the EIFS Council of Canada, says the industry needs to step back and consider the broader picture. “Along came climate change and urgency took over,” he says, “but the last time anyone paid attention to thermal performance and energy efficiency was during the OPEC oil embargo of 1973. That was a game changer, just like climate change is now, and the world is trying to play catch-up, when it should have finished the job 50 years ago.”
One area where Garbin would like to see improvement is greater awareness in young homebuyers. People want to live and act in accordance with climate change initiatives; they are driving electric vehicles and buying Energy Star Appliances, but when real estate agents show them condos with floor to ceiling windows, they don’t necessarily understand that the building will likely never meet top performance standards for heating or cooling.
He goes on to say that as long as builders keep building them, and municipalities grant permits, cities will never reach their carbon reduction goals. What’s needed for building performance, no matter the material, are walls with a 40/60 glass ratio and buyers who insist on that. Garbin looks forward to a time in Canada when utilities will keep track of what he calls “energy pigs” and publish data on the performance of specific buildings related to energy consumption, as is being done in some U.S. cities including NYC and Chicago, and which would impact the commercial value of the buildings.
A holistic approach
At the National Research Council of Canada, we spoke with Trevor Nightingale, Associate Vice President responsible for the engineering division focused on climate change programming at the Construction Research Centre, where a five-year program was launched in 2022 to decarbonize the construction industry at scale.
What’s important, he says, is to focus on reducing the lifecycle of greenhouse gas emissions, so it’s not only about heating and cooling; it’s about operations and maintenance and involves materials used to repair and refurbish the building which have embodied carbon themselves. Every time a building requires an intervention—a new roof, a window replaced, a repair to the façade—more carbon is injected into the atmosphere.
Michael LaCasse, who leads two research teams at the centre, one of which is focused on the resilience of façade products and systems with regards to climate, explained further.
“We are concerned about the longevity of the envelope because of the climate, which varies across Canada, and ask ourselves how it’s likely to change in the coming years: as much as 3.5 degrees Celsius. How are climate loads on buildings going to change and how will buildings respond? As it gets warmer, rain events will be more frequent, intense, and of longer duration. How can we mitigate that risk?” he asks.
“We are in the process of undertaking simulations and lab tests to give us an idea of how wall assemblies will respond to wind-driven rain. Will water get in and are the wood-based components susceptible to moisture uptake and will there be mold and decay? How vulnerable is the building? From there, we make suggestions as to how new buildings should be put together or what type of materials might be used for retrofitting.”
Another issue related to climate change is over-heating during excessively warm days, placing elderly people without air conditioning at particular risk. “Now we are looking at ways we can reduce the amount of heat that is gained from the sun through windows and looking at different types of fenestrations that can reduce it. We want to find mitigating solutions that won’t add to the carbon footprint such as increased air conditioning.”
Another aspect of LaCasse’s research involves developing measures to evaluate the complete lifecycle of the building regarding total carbon emissions. Part of the basic information that’s being collected is with respect to all the materials used in construction—concrete, steel, wood. Building practitioners will be able to use the information as a design guide to reduce the carbon footprint and government procurement policy will reflect the findings, with which vendors will have to comply.
“This is exciting,” he says, “because when we say we are changing the construction industry at scale, it means we are changing it right across the board and engineers are going to have to take that into account. We have direct access to the National Building Code, we oversee the code’s development every five years, and we’re well placed to work directly with industry and other government departments to make this happen, as we tie building exterior climate resilience with low carbon.”






