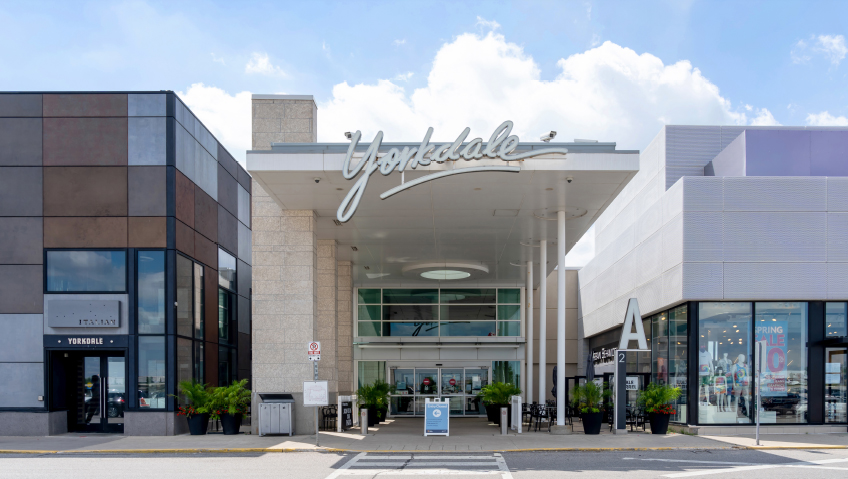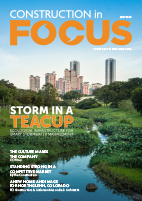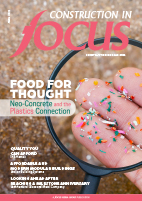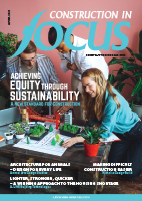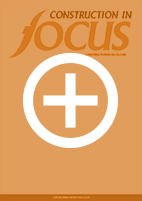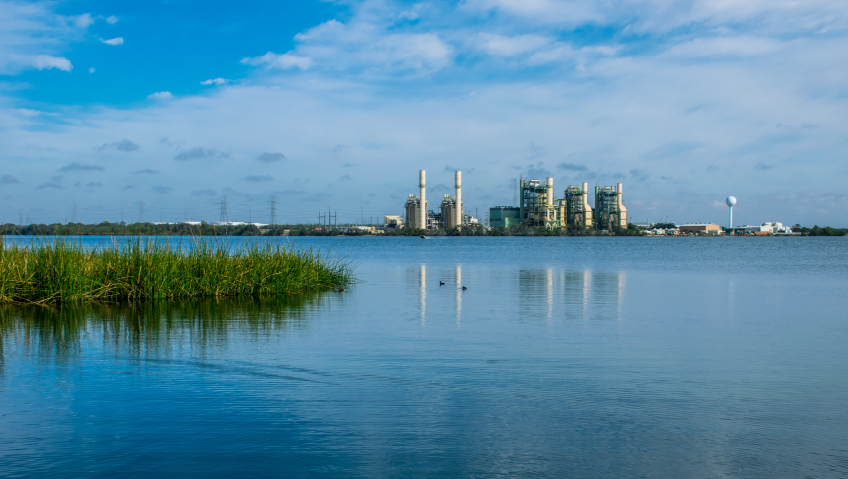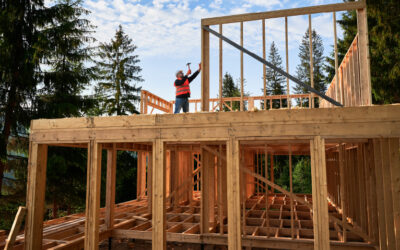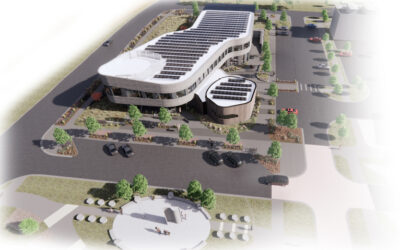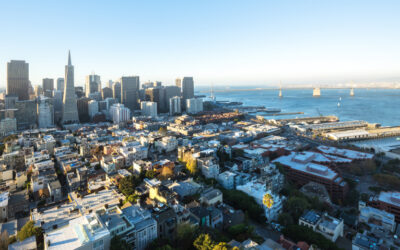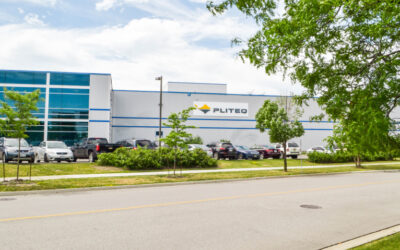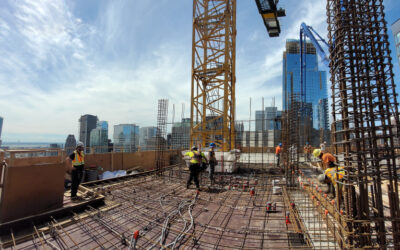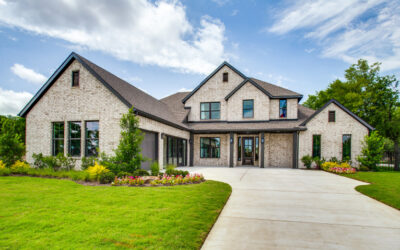Foot traffic in shopping malls around the world has declined, due in part to the loss of in-person interaction during the pandemic, but also due to a rise in technology and e-commerce platforms and changing consumer attitudes. Even Class A shopping centres have had to undertake ambitious redesign plans to remain attractive to shoppers and retailers alike.
One shopping centre that has not necessarily seen a decline in activity is the Yorkdale Mall, a premier shopping complex in Toronto, Ontario that is owned by Oxford Properties. Each year, 18 million people visit Yorkdale, including 4.5 million tourists, and spend an average of $539 per visit at the mall’s 270 stores that cover 2 million square feet of prime retail space.
Yorkdale Mall brings in around $2 billion in annual sales and does so by remaining relevant in an age of e-commerce. Always reinvesting, the luxury shopping centre is set to get even more lux thanks to a $28 million renovation that is already underway and a master plan that will see the 30-hectare site reimagined over the next several decades.
The case for development
According to the Ontario Ministry of Finance’s Population Projections Update for 2019 to 2041, the population of Toronto is set to reach 3,347,888 by 2031, which means residential development needs to step up its pace to meet this new demand.
Ontario needs another 1.5 million homes by 2031 and the current pace of development is falling short. This is due to a lack of available land and less than ideal market conditions spurred by high interest rates, labour shortages and overall inflated prices.
Density and intensification are a regular part of planning and development conversations as city leaders try to identify ways to sustain the growth that is taking place. Many are looking to shopping malls, monoliths of commercial heydays-past, and the large swaths of land they sit on to be the last remaining frontier of developable space. This is the case with the Yorkdale Mall site, which has been in the master planning process for some time. The plan is to completely reimagine the site by intensifying the site below, above, and around the shopping centre into a high-rise, mixed-use complete community.
The plan
Oxford Properties enlisted the help of architects Hariri Pontarini Architects and Urban Strategies, both of which possess impressive portfolios when it comes to master planning and major site reconception and redesign. The team put together three conceptual design options that offer varied layouts of the retail, commercial, residential, and infrastructural components of the master plan for review.
The site’s master plan includes 19 new high-rise, mixed-use towers that will range in height, varying from 12 to 40 storeys, and will cover a proposed 446,542 square metres, of which 59,400 square metres will be dedicated to retail space, 32,700 square metres to office space, and 17,250 square metres to hotel space, as well as over 5,000 residential units of varying sizes and types. The mall will be preserved within the design.
The design emphasizes pedestrian-friendly thoroughfares that offer harmonious flow between indoor and outdoor corridors. Once outside, residents and visitors alike can enjoy the green space which represents nearly a quarter of the surface area of the site and will include three new public parks, two of which will flank Dufferin Street and will serve as “the green front door” to the site.
One big concern has been the loss of parking, but the plan includes ample underground garage space to accommodate resident and visitor vehicles. Further to underground parking, there will be ample investment in vehicle infrastructure, which will include the construction of two new streets, Yorkdale High Street and Yorkdale Greenway, which will be dotted with retail and other mixed-use storefronts.
The feedback
Although the overall vision is not set to be realized for another 20 to 30 years, zoning applications have been filed to amend the necessary by-laws and the project has been presented to Toronto’s Design Review Panel, which provided recommendations to owners and the design team.
At a time when land is at a premium and demand for housing is at an all-time high, the Yorkdale Master Plan was well received by the Design Review Panel, which was generally supportive of the proposed heights and layout of the site. There were also areas for constructive improvement, particularly in the realm of sustainability, which the Panel noted was reactive and should have been more proactively included in the project design. Not taking a holistic approach to sustainability from the outset was a missed opportunity that will now need to be retroactively incorporated in the design, which is against the very nature of sustainable design principles.
The Panel also pointed to the underground parking and servicing network, urging for more attention to be paid to traffic flow, signage, wayfinding, and security to protect visitors and residents while they navigate the sometimes confusing underground spaces.
Another area that lacked foresight was the provision of infrastructure and amenities to this new community of tens of thousands of people. Schools, medical care, infrastructure: would the existing capacity be enough to sustain population growth of this size?
Similarly, because of the site’s flow and the effort that has gone into incorporating interior and exterior corridors, there were questions surrounding whether mall closures would impact movement in the community.
It was clear that while the design was heralded in many ways, it wasn’t a home run. The Panel urged the design team to conduct the necessary feasibility studies to evaluate the needs of a new community of this size. Luckily there is time to do so, as final approvals depend on the decommissioning of the Downsview Airport, which is contingent on Bombardier’s exit from the space in the coming years.
A sign of the times
The availability of large developable interior and exterior spaces makes shopping centres an ideal place for redevelopment. As demand for in-person shopping continues to remain flat or fall slightly, this new approach to development could revitalize communities and serve as a model for other cities to follow.
With the decline of anchor tenants in the early to mid-2000s—predominantly department stores—and the rise in e-commerce platforms and infrastructure, malls have struggled to identify suitors to fill the mammoth spaces that remain vacant in their wake.
Yorkdale’s $28 million makeover comes on the heels of Nordstrom’s departure from the shopping centre. The redesign of the mall’s central corridor is phase two of the redevelopment project and will add 100,000 square feet of space, making way for more than a dozen luxury brands and a new food court with nine new restaurant concepts and seating for 1,200 diners, which will further cement its place as a luxury shopping experience with the brands to match.
With renovation work already underway, shoppers will have to wait until mid-2024 to have access to this new luxury corridor, but in the meantime, Yorkdale Mall will continue to push the limits to be a retail centre of choice.
Oxford Properties and its design professionals are working hard to remain relevant in an ever-changing retail landscape while also reimaging what is possible within the physical landscape of the city, bringing together commerce and community in new and exciting ways.

