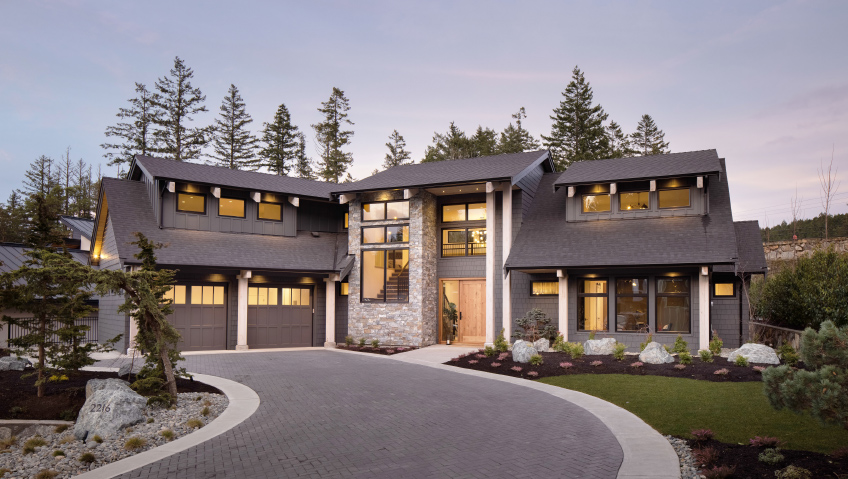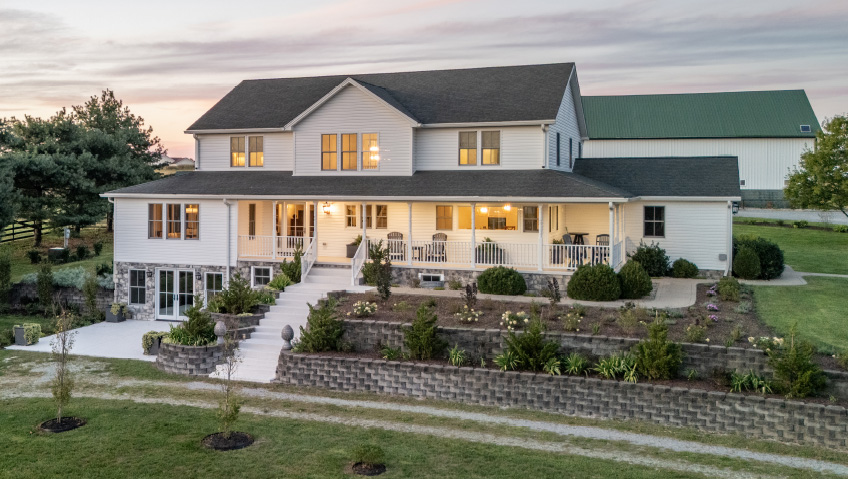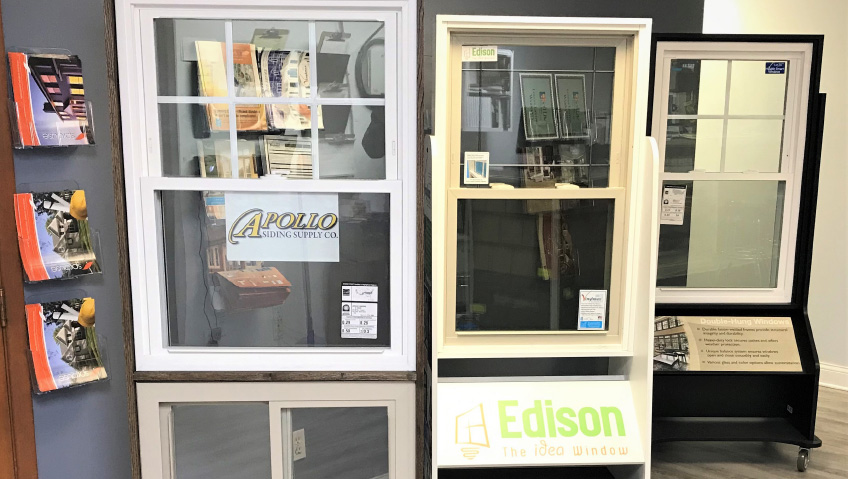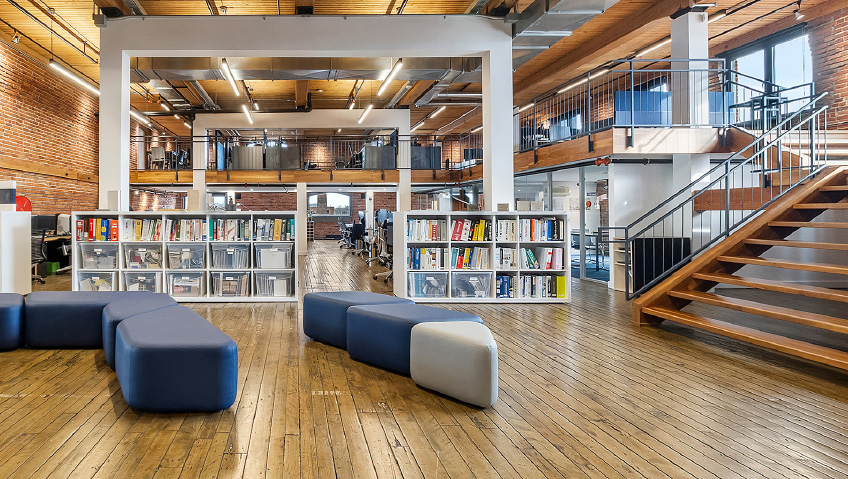Dreaming of a custom home on Vancouver Island off the British Columbia mainland? Step One Design, a flourishing company run by husband and wife team, Michael and Lisa Dunsmuir, would be a good place to start. Based in Victoria on Vancouver Island, Step One offers inspired home, interior, and renovation designs that bring client visions to life.
This award-winning firm has provided designs for multi-family residences but primarily focuses on high-end single-family custom homes that average 4,000 to 5,000 square feet in size. Of course, Step One has designed smaller residences and even grander domiciles up to 10,000 square feet.
Nevertheless, regardless of size, most of the homes created by the company are designed for construction on Vancouver Island and its unique and beautiful ambiance. When a potential customer contacts the firm, a comprehensive process commences.
Ideas take shape
“We’d give them an overview, then we’d usually get a wish list from the client, a kind of itemized list of everything they want to have in the home, such as number of rooms, number of storeys, the size of the house, and the number of garage bays,” says Step One co-owner and custom home designer, Michael Dunsmuir.
During the overview, the company outlines the services it offers. Michael specializes in certain home styles: West Coast Contemporary, Mid-Century Modern, Modern Scandinavian, Modern Transitional, Arts and Crafts, and Modern Mountain. The Step One website contains additional information about these styles. For example, Modern Mountain homes “typically have an eye-catching appearance designed for rugged landscapes and hillside lots. Rustic details include exposed beams, large decks or wrap-around porches, and stone fireplaces and chimneys.”
Typically, the Dunsmuirs meet with the client and tour the property designated for their custom home. The couple gets to observe the site’s topography and geography to determine what type of house would work best on the land and how it should be laid out.
“I’m trying to get a sense of what side the garage is on, what side the bedrooms are on, where the living areas are. And we’re looking at light: where is the sun rising and setting? Where is the sun throughout the day? What rooms should have the daylight?” says Michael Dunsmuir.
After the property tour, Michael begins sketching designs. This work is produced from the comfortable confines of the Dunsmuir home (the couple decided to forgo the expense of a brick-and-mortar office). The design phase can take from 40 to 50 hours. By the end, Michael will have developed a “full preliminary” including a 3D CAD model of what the house will look like when finished.
The overall design proposal includes site and floor plans, and information about elevations, the foundation, building permits, and energy efficiency requirements. Step One designs meet minimum British Columbia Building Code standards, and where required, conform to the benchmarks laid out in the BC Energy Step Code for new home construction (a revised, more stringent set of energy requirements).
Co-owner Lisa Dunsmuir is responsible for interior design. Interiors can include flourishes such as “finishes, highly customized millwork, wine rooms, and specialized spaces for clients,” she says. Lisa works closely with Michael and the client in developing the interior to ensure that everyone is on the same page.
The best part
When the plans are approved and a building permit is obtained, actual construction can begin. While contractors are responsible for construction, the Dunsmuirs remain involved in the building progress. The couple typically visits the worksite to check how construction is going and meticulously responds to customer requests.
Given Lisa’s role in handling interiors, Michael comments, “Lisa is much more involved during the construction process, right to the very end, down to the nitty-gritty of all the plumbing fixtures, and all the cabinetry. She’s working out issues for people while the house is being built.” Watching the house being built is “the best part of the job—to see something come out of the ground,” he adds.
The Dunsmuirs founded the company in late 2010. As with most fledgling firms, Step One handled smaller projects at first.
“I remember being really excited to have a porch addition and to do sun decks for people. Then, gradually, we were doing more houses. Your name gets out there,” recalls Michael.
Vancouver Island and beyond
The company’s focus on Vancouver Island is certainly understandable, as the area has become a popular destination for people lured by the charms of the city of Victoria or the bucolic ambiance outside urban areas. It also features an extensive coastline, ancient forests with giant trees, and temperate weather for Canada, and is particularly well suited to second homes and vacation properties. The company’s work takes it further afield as well, and the team is able to offer its expertise throughout North America.
To be sure, the COVID pandemic had an interesting impact on Step One. With so many people working remotely, homeowners kicked off a wave of design and renovation projects. Step One became extremely busy and hired four extra staff members. Once the pandemic peaked, the firm slimmed down to the two co-owners, which suits the couple fine.
“Post-COVID, we chose to focus on more hands-on work and get more involved with the client. And I really enjoy drafting. That’s the thing I started out doing—I was trained as an architectural technologist, and so I actually enjoy drawing plans,” says Michael.
He says it’s crucial for home designers to keep up with technology. 3D design software is an enormously helpful tool; such solutions can “render a digital model almost as good as a photograph. That same bit of software can also do technical plans,” he shares. However, such software is updated constantly, so people who use it need to stay abreast of the latest developments in high-tech design solutions, he notes.
Industry honours
Over the years, Michael and Lisa Dunsmuir have earned several industry kudos, including a series of Construction Achievements and Renovations of Excellence (CARE) awards, honours given out by the Victoria Residential Builders Association.
Additionally, Michael and Lisa were both winners at the most recent CARE awards held on October 20, 2023. Lisa earned a gold for ‘Best Interior – Homes $1,000,000 to $2,000,000’ while Michael won a pair of golds for ‘Best Home Design – Concept’.
“These are anonymous awards; the judges don’t know who the entrant is. I entered two design projects in the same category and both won,” Michael shares.
For anyone who can’t make the trek to Vancouver Island, the Step One website features photographs of projects the company has worked on. “On the website, for me, the Riviera project stands out as a unique and beautiful home. We get lots of compliments and we’re proud of that,” says Michael.
The Riviera was a 3,500-plus square foot home with multi-pitched sloped roofs, white walls, wooden exterior beams, a wooden front door, and a dark roof and siding. Interior pictures reveal more white walls, balanced with a dark metal staircase, dark-coloured cabinets, cupboards, closets, and large windows letting sunlight stream in.
Other highlighted houses are sturdy, aesthetically pleasing, and meet Step One’s aim of creating homes that exist in harmony with their surroundings.
In addition to a website, Step One maintains a social media presence, and does a bit of local advertising. Despite this, much of the company’s business stems from word-of-mouth referrals. “Our clients have great experiences with us and share it with their friends,” says Lisa.
An evolving industry
Certainly, today’s construction industry faces unique challenges, including rising building costs. “Pre-COVID, typical construction costs in the province were around $250 per square foot; now we’re double that. In a matter of three years, we’ve doubled the cost of construction,” says Michael.
The best way to control costs is to control floor space, he says, and Step One tackles this with floor plans that maximize efficiency, with zero wasted space (large, airy “open concept” rooms are a no-go, unless they have a specific use). Doors, windows, and other features are selected with energy efficiency in mind to save the client money.
A “shortage of experienced trades workers” is another big challenge facing the industry, says Lisa. Across North America, many skilled tradespeople are reaching retirement age and insufficient numbers of young people are stepping in to replace them. In many circles, university education is still prized over skilled trades training for younger people, despite the ample rewards the latter can bring.
Still, the Dunsmuirs are “quite content with where our company’s going from a growth standpoint,” reports Michael.
A new e-commerce feature on the Step One website allows customers to browse stock plans of pre-designed homes in various styles, select options, and then purchase and download a plan if they choose.
In addition to this innovative development, Michael says, “I feel it would be exciting to do more unique projects where budgets aren’t as much of a concern. I think waterfront properties, coastal properties, are what we want to focus on, to move to a higher niche and offer a more customized service.”






