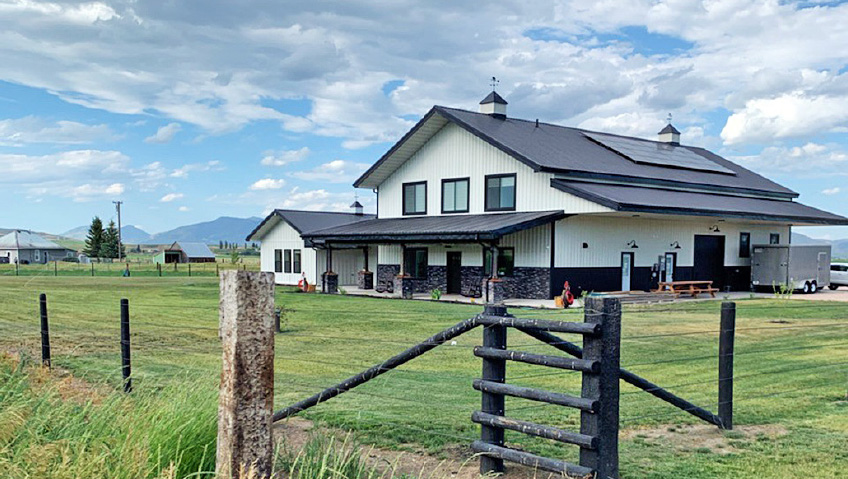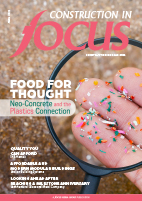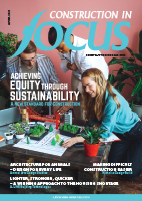Worldwide Steel Buildings is a leader in the fast-growing residential ‘barndominium’ sector. From its base in Peculiar, Missouri, the company designs, engineers, fabricates, and distributes customized steel building kits for garages, agricultural, industrial, recreational structures, and horse arenas, to name a few applications. In recent years, ‘barndo’ kits have become one of the company’s most popular offerings.
“A barndominium, very simply, is a steel building that’s converted into a house to live in. Most people finish off part of it into a living space and part of it into a shop, garage, man cave, or what have you. It’s a fairly new term,” explains Jeff Snell, Chief Executive Officer of Worldwide Steel Buildings. “About fifty percent of our business today is barndominiums. That’s up from three or four percent seven years ago.”
Making the move
While the popularity of these structures was already on the rise, the COVID pandemic pushed the trend into overdrive.
“We’ve seen a big shift, especially with COVID. We were seeing it before COVID, and we were definitely seeing it during and after,” says Snell. “There is a push for people to get back to rural areas to raise a family; those are the barndominium customers.”
In addition to design, assembly, and distribution duties, Worldwide performs in-house steel fabrication in which teams weld and cut various steel building kit components. “We produce around thirty thousand pounds of steel a day in our factory. We have sixty thousand square feet of manufacturing space,” he says.
The company also offers “a hybrid building kit,” that incorporates steel and wood components, he adds.
Worldwide has sales offices in Missouri, Colorado, Minnesota, and Kansas, and maintains a business relationship with a barndominium designer in Oklahoma City. “We provide the shell, and he provides the design for the interior. He’s not a Worldwide employee; he’s just a partner. We have several of those partners nationwide that design the inside of the buildings,” explains Snell. Building kits for these and other structures are shipped across the continental United States and into Alaska and Hawaii.
“California is our second-largest state behind Missouri. We have a huge presence in Missouri because we’re here, but it’s literally every state; we’re shipping buildings every week to every state,” says Snell. The company does its share of work outside the United States, including in the Caribbean, Guam, and Africa, but business is “predominately in the United States.”
The barndominium advantage
Steel-frame barndominiums hold several advantages over traditional wood-framed residences, says Snell. “Steel doesn’t rot. There will be no issues with a steel building fifty years from now. In fact, we warranty our trusses and all components of our steel buildings for fifty years,” he shares.
The simplicity of installation is another key advantage. “The average person can’t frame a house from scratch. The average person can put together a Worldwide Steel Building kit. We have tons of customers who do this work themselves. That’s really where the savings come from—the ability to do a lot of this construction yourself,” Snell says.
Indeed, barndominium building kits from Worldwide arrive in ready-to-assemble sections. The kits contain main framing, secondary framing, metal roofing, exterior metal siding, closures, fasteners, trim, and stamped building plans. Clients can add their own touches such as porches, second floors, and different exterior or roofing materials. The buildings do not require load-bearing walls or interior supports, which makes for airy, spacious interiors.
Customers can assemble and install the kits themselves or hire a contractor to take care of the installation. Clients who opt for the do-it-yourself route require land, concrete foundation, and equipment capable of raising steel trusses. Larger structures might require specialized telehandlers to lift poles.
Clients who prefer to have someone else do the installation have two choices. If they live in the Kansas City, Missouri area, Worldwide can send a crew out to erect their building. For clients living outside the Kansas City area, the company can provide a nationwide list of reliable contractors who perform the installation. These contractors “are not Worldwide employees. They are not Worldwide sub-contractors. But they are installers we feel confident [to] recommend,” Snell explains. “Customers should utilize local concrete companies for their foundations.”
Similarly, clients can finish the interiors by adding bedroom, kitchen, and living space, or hire a contractor to perform this work.
All buildings from Worldwide are custom-designed to meet client specifications and local building codes. This points to another benefit of building kits from Worldwide: they can be tailored to stand up to severe weather conditions such as snow, ice, and wind. One of the company’s buildings managed to survive an extremely destructive EF-5 tornado that wreaked havoc on Greensburg, Kansas in 2007.
“Every building is a custom-design project. We don’t offer anything off the shelf,” says Snell with pride.
While the company focuses on frames, not interiors, it recently introduced an innovative steel tube column to make it easier to complete inside finishes. The column is set in the wall cavity and helps facilitate the application of interior drywall and trim.
Smart growth
Worldwide Steel Buildings was originally founded in 1983. Snell took the firm over in 2016 and kick-started a massive expansion of what had been a largely regional operation. Today, the company employs approximately ninety-five people, including designers, welders, steel fabricators, sales and office staff, and shippers.
When it comes to new hires, the company “looks for good human beings,” says Snell, adding, “Our culture here is unsurpassed… We look for people who are a good fit, and we do a lot for our employees, such as offering a no-interest $1,500 loan to all of our employees. We have very low turnover at Worldwide Steel Buildings because we take care of our employees.”
While the company has benefitted from the burgeoning barndominium trend, its recent growth can also be attributed to improvements in product quality, leading to more customer referrals and a new emphasis on presentation.
“When I bought the company, I built a new website [with] 3D Designer. That’s been a huge draw for us,” says Snell.
Truly custom designs
Using the 3D Building Designer feature, visitors to the company website can create digital images of a prospective building. Users can enter data regarding building width, length, height, roof type—whether gabled, single slope, or asymmetrical—and the colors of the roof, walls, and trim. Available colors include black, taupe, gray, crimson, brown, and charcoal. Additional selections can be made for porches, overhangs, wainscot walls, and building extensions such as gables and eaves. The 3D Building Designer feature compiles this data and instantly generates a three-dimensional image of a structure based on the entered specifications. These designs can be saved, shared, and printed, or electronically submitted to Worldwide Steel Buildings for a free estimate.
On top of participating in the design process if they so choose, Worldwide clients benefit from strong customer support. “Our customer service is bar none. I’ll do whatever it takes to make a customer happy. That in turn also leads to lots of referrals,” says Snell.
Given the extent to which customers can be involved in the design process, Worldwide structures vary greatly in appearance. The company offers a photo gallery of some completed buildings which range from garages and an indoor pickleball court to agricultural buildings and barndos.
“We’ve got so many cool projects that we’ve done,” says Snell. “We’ve done everything from a little fishing cabin in upstate Alaska to a basketball pool house in Mission Hills, Kansas. There are a lot of neat projects that we’ve done.”
The basketball pool house—a striking building erected in the Kansas City area—is thirty feet wide by sixteen feet high and sixty-five feet long, with a gabled roof, exterior pool, interior basketball court, and large windows.
Another appealing structure, built in Kansas, is described as a gambrel-style barndominium. It consists of a two-story residential building attached to a barn. The exteriors are primarily white, except for a dark roof, garage doors, and exterior chimney.
The future is flexible
As to the future, while barndominiums will likely remain popular for some time, he wants to broaden the company’s horizons. “I want to be a well-rounded building manufacturer that doesn’t specialize in any one lane,” he states.
Snell mentions ‘she sheds’—the feminine version of a ‘man cave’—and tiny homes as possible areas of interest. Popularized by reality television shows, a tiny home is a custom-built miniature house with a steel exterior frame and compact interior. Tiny homes can be fitted with wheels and transported or built as permanent structures. Tiny homes are “an avenue of future growth that I am pursuing, but tiny homes and barndominiums are two separate things. Tiny homes are something that would be right in our wheelhouse for a kit.”
It is all part of a broader strategy to enhance Worldwide’s already impressive growth and reputation for quality building kits and excellent service.
“We want the ability to design and manufacture whatever any customer wants, whether that is a commercial doctor’s office or a three-thousand-square-foot barndominium in rural Tennessee.”






