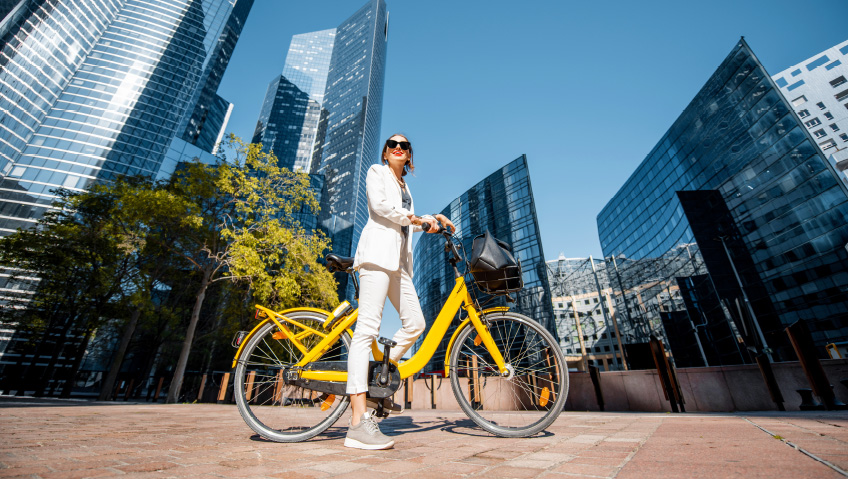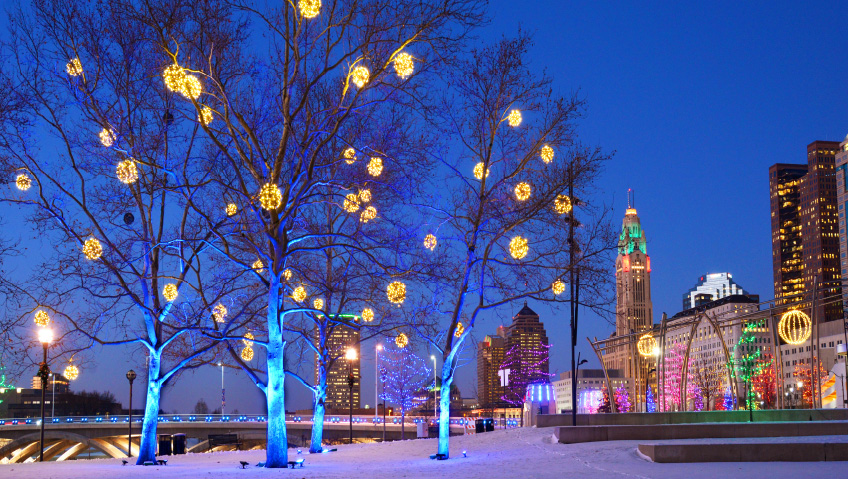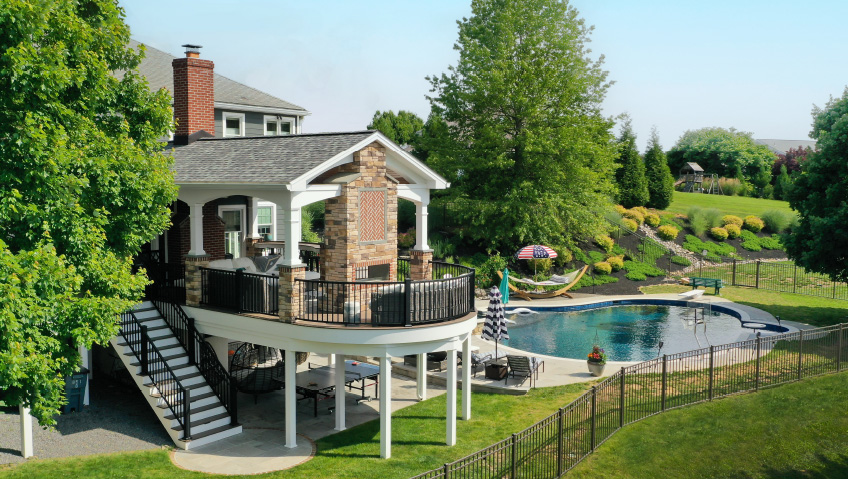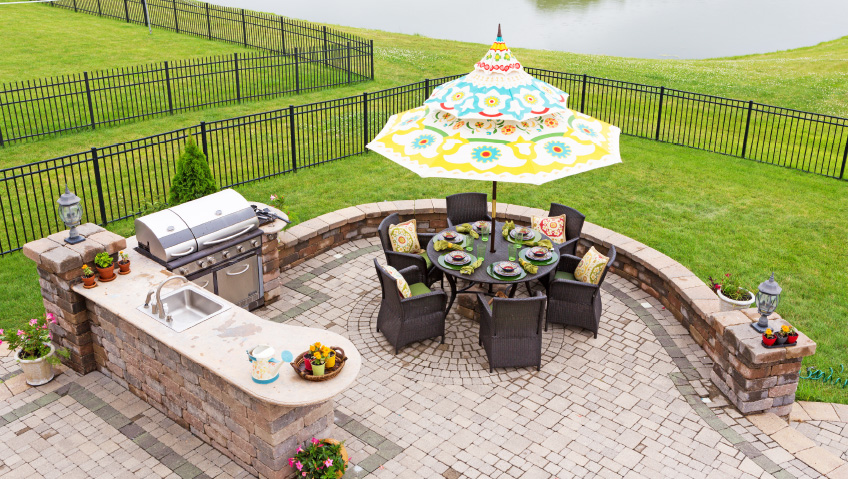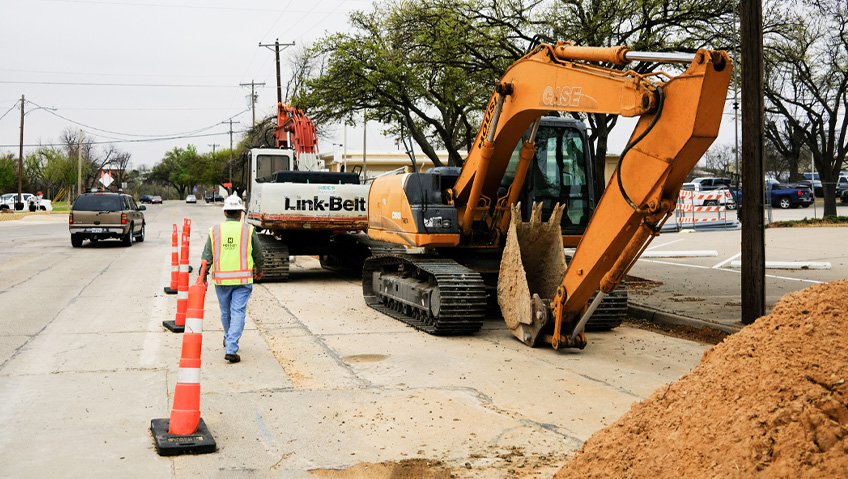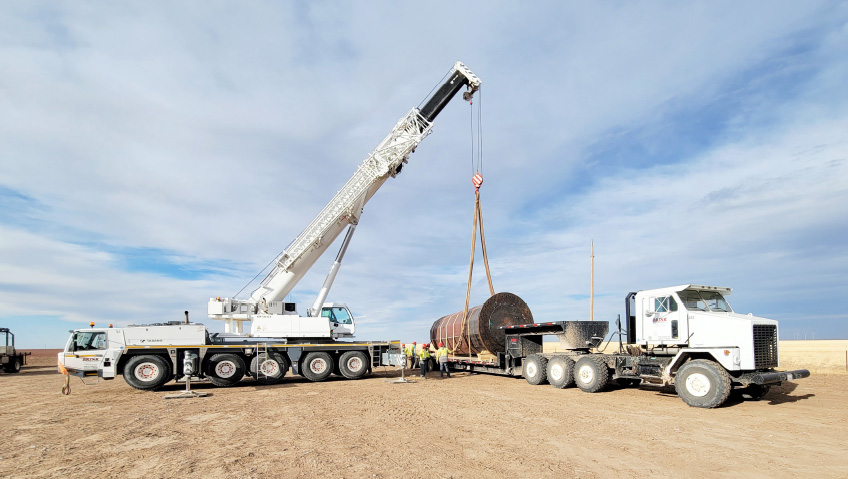For many urban dwellers and planners, the ideal state is to design, build and organize for people. In a dream world, that could mean having swaths of a city dedicated to pedestrians, with expanded café patios spilling out onto sidewalks, the streets transforming into walkways where community events take place and the parking lots becoming green spaces with trees, flowers and benches…
Ideas about what will make cities habitable going into the future are changing.
People want to live healthy, quality lives. Governments at all levels are more focused on sustainability and reducing the impacts of climate change. And, given that about 20 percent of the world’s planet-warming pollution comes from transportation and 40 percent of that comes from cars, a big way to achieve that is by helping city residents become less dependent on cars and promote walking and cycling to get around.
A concept that is driving a lot of thought among planners, as well as a lot of debate by other people, is the “15-minute city,” a term coined in 2016 by Carlos Moreno, an associate professor at Sorbonne Business School in Paris, France. In his 2020 TED Talk, he explains that in a perfect setting, people would be able to walk or bike to get to work, groceries, health care services, and more, all in about 15 minutes.
Life shouldn’t be about the long commutes and congested car-centric cities that we’ve come to accept as normal. “We’d like to offer a concept of cities that goes in the opposite direction to modern urbanism,” Moreno said in his Talk, of urban sprawl. “We can adapt by converging life into a human-sized space rather than fracturing it into inhuman bigness and then forcing us to adapt.”
Not only does the 15-minute city aim to get people to leave their cars behind when they go to work, school, shopping, and out for entertainment and dining, it is also about adding more green spaces to connect different neighbourhoods.
This form of integrated nature in cities has a number of advantages. A 2022 paper published in the North Carolina Medical Journal by professors from North Carolina State University outlines some of the important mental health benefits that stem from them. They support physical health by creating space to exercise, and they support mental health because people who spend more time in nature enjoy better cognitive functioning and reduced stress. And through places like public gardens, green spaces also provide better nutritional options as well.
“Because the benefits provided by parks and green spaces are typically free and publicly accessible, they represent a cost-effective alternative and supplement to conventional health promotion strategies,” the authors say, so everyone benefits.
Back in 2016, when this concept started circulating and cities around the world began to strategize what their own 15-minute regions would look like, one of the big hang-ups was getting people to where they work. After all, many cities are built around downtown cores where a lot of the commerce takes place. Ironically, it was the COVID-19 pandemic that really got planners reimagining what was possible as remote work took hold and the option not to have to commute became a very real possibility.
The premise behind the 15-minute city has six social functions: living, working, supplying, caring, learning, and enjoying. Taking a closer look at what cities can do to make regions more pedestrian-friendly means thinking in terms of everything at once. Transportation needs to work with infrastructure, zoning needs to work with entrepreneurs who will set up the right mix of shops, and all of this has to work with the people who will be living in these neighbourhoods.
Before, it was all about cars. They would dictate how buildings were organized and even how the landscape in cities was arranged. But now municipalities are making a concerted effort to move away from traditional vehicles and open up ways to re-envision how cities could be organized.
One significant example of putting this kind of planning in motion can be found in Paris. Mayor Anne Hidalgo has moved to limit high-polluting vehicles from the city and restrict more routes along the Seine River to pedestrians and cyclists only. The mayor has also appointed a commissioner, Carine Rolland, for the 15-minute city. “Proximity means we will, through our social links, rediscover our way of living in cities,” said Rolland in a BBC article. “We want open spaces, but ones for doing nothing in particular, where we can meet each other or encounters can happen as much as possible.”
The design will change how we socialize in a good way. And no more horn-blasting road rage!
In North America, other cities are also implementing the concept. Places like Seattle and Ottawa have declared that they want to do what Paris has done.
Portland, Oregon has been at this before there was even talk of a 15-minute city. Way back in 1993, Portland became the first large city to adopt a plan to reduce climate damage by developing “20-minute neighbourhoods.” The use of light rail, bicycle lanes and routes, and putting more retail in walkable neighbourhoods helped to create a more sustainable ethos for the city. Now, among major U.S. cities, Portland has one of the highest rates of people who travel to work mainly by bicycle.
It’s worth noting that the idea of the 15-minute city also has more than a few detractors and even conspiracy theories linked to it, including it being a nefarious way to control people’s movement and to monitor what they are doing. While many of these theories may not have a firm basis, it is important to consider that this thinking is out there when introducing plans to the public. A key point to make is that the concept behind these neighbourhoods is to develop community within 15 minutes of what you need, but also the flexibility to travel to other neighbourhoods as well.
Zoning is also integral to what future neighbourhoods will look like—for instance, ensuring that street-facing and ground-level businesses will promote activity along the streets while upper levels can provide homes to businesses and people. Like all projects, there needs to be a real understanding of the local population as well as the amenities that can make up a neighbourhood, and that means gathering data. For instance, collecting geo-spatial data such as unique geographic features and objects unique to the area, then layering demographics and socio-economic details, can help inform future planning.
But what are the concrete steps that architects and builders can take when building or rebuilding neighbourhoods in this different way? Beyond zoning, designing more flexibility into neighbourhood buildings will be increasingly important. As technology continues to change how people work and interact, spaces in buildings will need to accommodate new ways of doing things. The umbrella term for this kind of approach is flexibility architecture, and it is a complicated process that tries to imagine what is needed now and what may be needed in the future.
To be open to more means being more fluid in design; where in the past there may have been walls, now dividers are introduced to mark transient and flexible differences in the space. The nice thing about this approach is that older buildings can be reclaimed and transformed into spaces for modern life.
For example, a former department store in Norfolk, Virginia has been transformed into a post-pandemic workspace complete with flexible “hot desking” options, a library, games room, a wellness/mother’s room, a podcast recording booth, and a bike-sharing system with storage.
While this sounds good, there are also the pesky problems of added costs and complexity in design. But, if we want to be able to do more in less space, those upfront costs will pay off as buildings transition to different purposes down the road.
Another indication of how all of this may play out is taking shape in Utah, where a state prison will be demolished to build a community—named The Point—based on the 15-minute city concept. On the 600-acre space, the plan is to build about 7,400 households among a network of open spaces and car-free parks where residents can reach schools, offices, and stores without needing to drive.
“You can move through the whole project in the open space system and have access to almost every single parcel in the system,” says Peter Kindel, an urban design and planning principal at Skidmore, Owings & Merrill, a global design and engineering firm that developed the framework for the community. Transportation to Salt Lake City will be available through rapid transit, car-sharing, bike, and scooters. The emphasis behind this community is biomorphic urbanism where people connect with nature and each other without having to get into a car.
Building communities with a long-term outlook has a lot of perks for those who live there, along with new opportunities to transform areas and buildings that are underused. As more city planners consider how they can increase quality of life for residents and the planet, making the most of every space and finding ways to reintroduce nature will become mandates in the construction industry.
And, really, who wouldn’t want to spend less time sitting in traffic?

