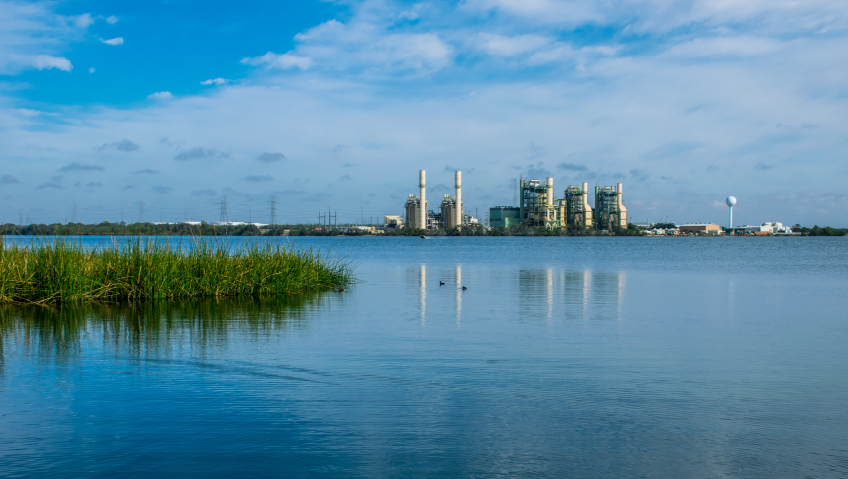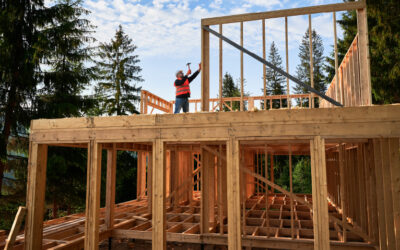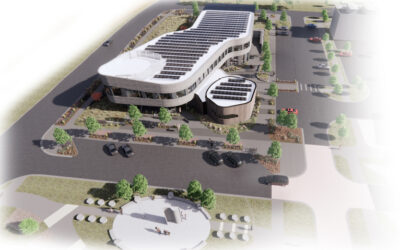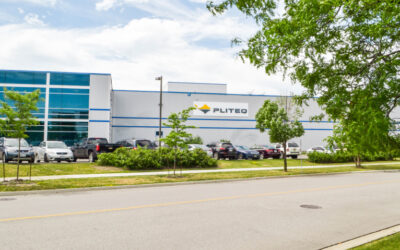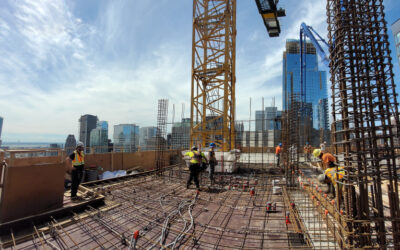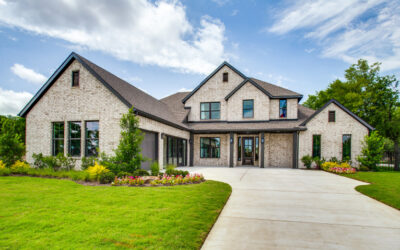When the COVID-19 pandemic struck, it caught our society flatfooted. Not one sector was left untouched or unscarred by the pandemic. And if you had to rank the impact among industries, you would be hard-pressed to find one more profoundly affected than health care.
The stress on the staff, the crush of patients, and the unknowns surrounding what we were dealing with played out every day in hospitals and health centers. We’ll be learning from all this for years to come, especially in terms of the human impact both on those needing care and those providing it.
Building better health care
One less obvious but crucial component of this learning that the pandemic brought into focus is the nature of the buildings where care is provided.
While the concept of contagion had been an ever-present but fairly well-managed concern, when COVID played out on a global scale it drove home the awareness that the human race had experienced nothing like this since the influenza epidemic that swept the world in 1918. The speed and severity of the infection caused many to stop and think about how buildings themselves contribute to the quality of patient care, and the greater role that structures might play in alleviating the spread of the next pandemic.
The ripples of COVID have taken many forms and as a result, several construction and design examples point to changes taking place now that will shape what our hospitals will take and how they will perform going forward.
In a New York Times article, Douglas King, Vice President in the health care arm of the American firm Project Management Advisors, talks about the steps hospitals have begun to take to be in a better position to deal with future pandemics. “During the pandemic, they were doing hopscotch and leapfrog; they had to adapt on the fly. Now hospitals are identifying wards of 24 to 32 beds, and they can stack some of those wards together to become pandemic wards.”
There has been ongoing rethinking of how buildings—in health care and otherwise—need to be more flexible as rapid-changing technology transforms how facilities are used. But while this sounds good, there are also pesky problems like added costs and complexity in design that come with these considerations.
Those costs, however, seem small in comparison to the risks, which became all too apparent when COVID rudely arrived in health units across North America.
Negative pressure
Take the recently constructed Helena Theurer Pavilion at the Hackensack University Medical Center in New Jersey. The nine-story, 530,000-square-foot surgical and intensive care tower not only has robotic-assisted operating rooms, but the entire building can be converted to a negative-pressure facility that, if required, seals the tower to contain pathogens in the air.
Beyond this, the center also includes “pass-throughs,” small ports that allow tubing and cords to extend outside a negative-pressure room without losing the negative pressure and compromising the rest of the building.
Before the appearance of COVID, there was no recent experience of what to do in a large-scale pandemic. You’d have to go back to about 1918 when influenza began to take thousands and eventually millions of lives. Health care teams have now learned that being able to transform a health care building quickly makes all the difference when responding to a fast-changing situation. That means adding capacity to existing hospitals as well as reconfiguring entrances to better separate non-infected patients. This may also take the form of extra capacity for oxygen and power for ventilators.
Learning the lessons
The Journal of the American Medical Association (JAMA) recounts lessons learned from the pandemic, including how critical it was to adapt and what happened when patients continued to fill hospital floors.
New York was the epicentre of COVID in 2020 and a doctor described what happened: “We quickly ran out of isolation rooms in the surge of the pandemic. We improvised using additional methods such as the placement of highly-effective particulate air filters and UV lights. Other promising strategies for decreasing transmission are electronic filtration and high fresh air exchange.”
Also under consideration are structural systems that can be modified without creating major disruptions to operations. In addition, the power load capacity can adjust to meet a sudden surge in need. Systems that offer flexibility can be removed and reinstalled to allow for other specialty equipment to be added to a unit to accommodate the situation.
An example of how to get extra capacity for ventilators on short notice can be found at the Ballantyne Medical Center in Charlotte, North Carolina. The Center has an adaptable, modular system called dual headwalls, which are like panels that can be opened up to access the operating systems to adjust them for more ventilation without having to tear open walls. The air systems can also be converted to negative pressure to prevent airborne particles from circulating in the building.
Not only does airflow need to be adjusted to meet a sudden change, but health care centers also need to provide more distance for people and reduce the amount of contact in a hospital when a contagious virus appears in the population.
Changing space
Staying flexible and being able to convert spaces as needs change also paves the way for more modular design. New hospitals or expansion projects can be built from dozens of prefabricated modular structures that can be scaled up or down, lending themselves to repurposing to meet new challenges. The Hong Kong branch of engineering firm WSP, for example, has designed a health care isolation facility constructed from shipping containers that are stackable and ready to convert to configurations for offices, laboratories, and other specific purposes.
In Los Angeles, the CHA Hollywood Presbyterian Medical Center adapted its treatment and its intake structures. During the pandemic, waiting rooms presented their own risks as sick people congregated. Waiting rooms are also often the largest entrance into a hospital. To help reduce the risk, the medical center designed and built larger waiting rooms to allow for distancing as needed, along with 33 private rooms which can also be reconfigured for a surge in patients.
With the same focus on controlling the flow of people, Doylestown Hospital in Philadelphia, Pennsylvania, in partnership with The S/L/A/M Collaborative (SLAM), has set up “pods,” groupings of patient rooms that help speed up response time. A curved corridor allows nurses to keep visual contact with patients from decentralized stations. Glass-walled rooms also contribute to care without the need to enter the area.
The unit is primarily used as an intensive care unit but has the added flexibility of step-down beds, which can be adjusted for patients who need varying levels of care. “The design of the facility is a result of a collective process with the hospital,” said Dawn Thornton, AIA, SLAM Architect and Lead Designer on the project.
Mentally healthy
Recently, more attention has been paid to the impact facilities can have on mental health for everyone from frontline workers and patients to administration personnel. Psychology Today notes how designers and builders can help shape spaces that make people feel less “institutionalized” and add more dignity to mental health facilities. An example is the Children’s Hospital of Richmond at VCU in Richmond, Virginia, which is designed to be more inviting, with natural landscapes and with more integrated as opposed to isolated spaces.
Studies have even shown that recovery can be quicker when people are recovering in facilities designed to include natural elements. Accordingly, the Glick Center in Cleveland incorporates light and shadow from tree canopies in its design through the use of skylights and texturing on the walls. The effect is a “hospital in a park”—a lot more inviting than narrow halls and fluorescent lights.
The pandemic has not only accelerated the development of new concepts around designing and constructing health care buildings and improving preparedness for a major contagion, but has also opened discussion on the impact that construction has on the patients, their families, and the staff of a hospital.
The truth is that we are just starting to unpack what all this means for hospitals and health centres. There will be more to come as a greater understanding of the pandemic and its human effects transforms the challenges and standards that hospitals must address as they build.







