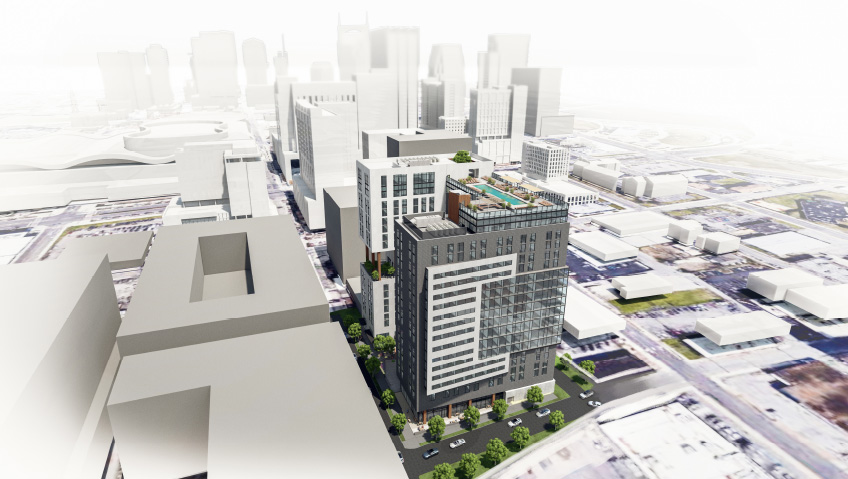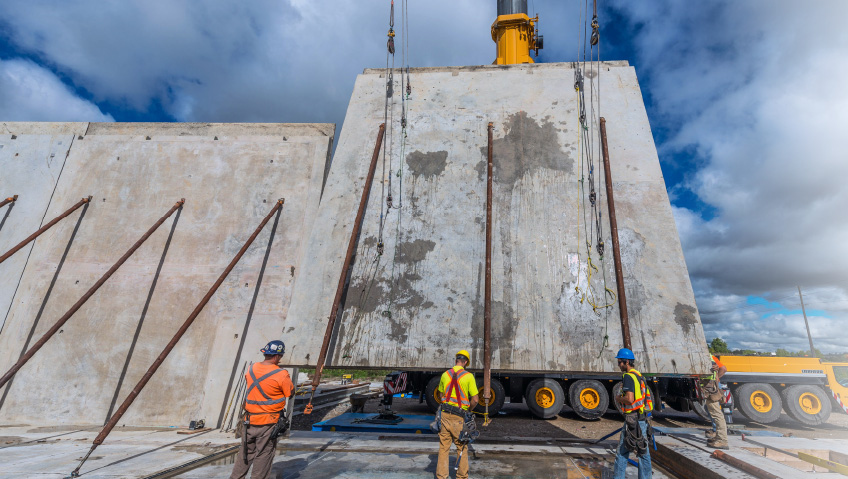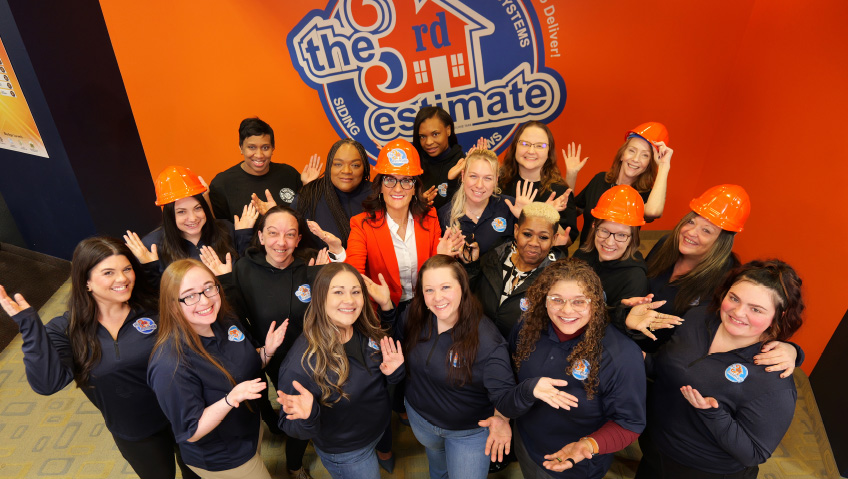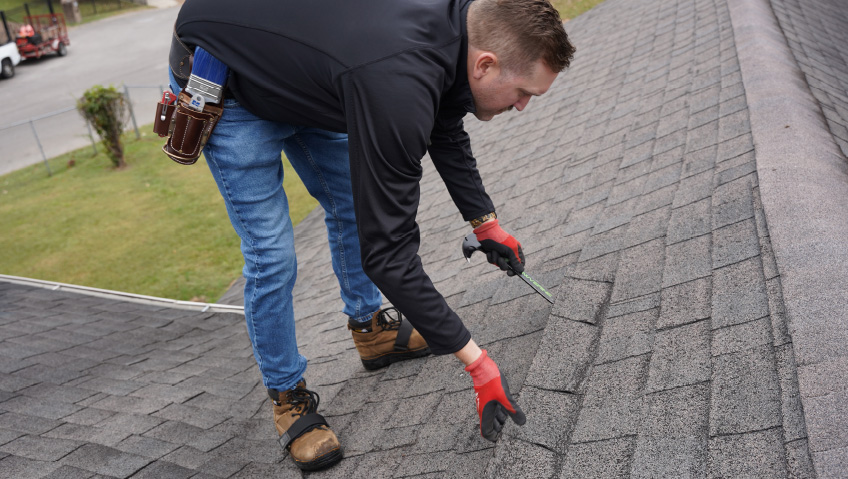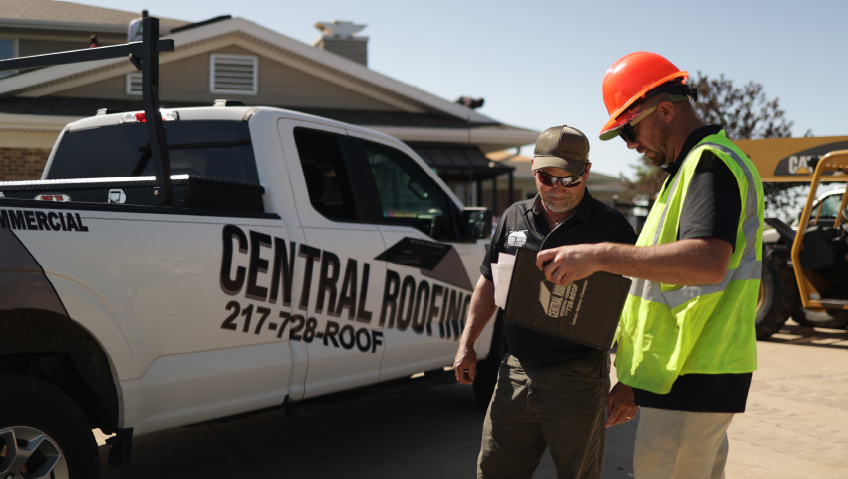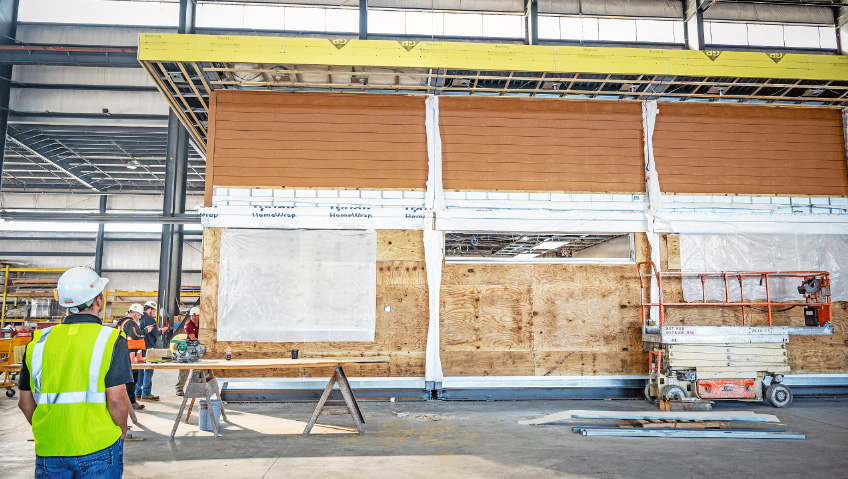ESa has more than six decades of providing collaborative, sustainable wellness and architectural design expertise to international customers who are leaders in the healthcare, hospitality, education, corporate, and senior living sectors. This Nashville, Tennessee-based expert in architectural design creates interior and landscape architecture, master planning, and space planning.
At ESa, good design purposefully translates into sustainable design thanks to the team’s pragmatic philosophy—one that underpins its reputation for innovating and establishing spaces for healing and wellness that make a real difference to the lives and recovery time of its clients’ patients. The company’s team even produced a whitepaper addressing the mental health crisis amongst college students and how the design of healthier spaces can help alleviate the problem.
Ginny Webb, Project Manager, was instrumental in writing the whitepaper, which emphasizes the importance of having easy access to nature, something that goes hand-in-hand with sustainable construction if humans are going to get health and wellness right.
“One of my favorite catchwords in sustainability is resiliency. The response to a changing planet is, arguably, more important than the mitigation measures we put in place,” says Jordan Fay, Project Manager.
For this team, wellness starts at home. The company’s offices are LEED Platinum certified. In its interior design department, it decorates with safer materials that are as toxin-free as possible, with few volatile organic compounds. To support this mission, the company partners with Material Bank®, a leader in delivering responsible, sustainable design materials. This allows for combined shipments to reduce travel-related carbon emissions, and designers can return their samples for recycling.
ESa’s sustainability efforts are data-driven and include interventions like rainwater harvesting and finding improved ways of dealing with stormwater in the face of higher flooding rates. “While we are architects first, we also know that we are advocates for the environment. We hope our sustainability efforts can trickle down to the firms that also may not have full-time employees dedicated to focusing only on that [aspect],” says Fay. As a signatory of the American Institute of Architects’ 2030 Commitment since 2022, the company has a relentless drive toward achieving sustainable design and collecting relevant data to guide future design decisions.
ESa is well regarded for its insight into all aspects of the construction and design industry, and it graciously shares these with its customers as a matter of course. “We’ve heard many times that they appreciate us being like an advisor to them. Our work goes beyond just drawing and documenting. We like to walk alongside our clients and be partners,” says Webb.
When it comes to the inspiration behind its exciting designs, Webb insists that no single project is ever designed in a vacuum. The team is as much guided by its customers’ vision and the function that its buildings will perform as it is by aesthetics and sustainability. “We run the gamut between greenfield sites, urban infill sites, and adaptive reuse projects, so it is the context that points us in the direction of what we end up delivering,” says Fay.
The company has done a lot of work toward giving a more tangible shape to the wellness and sustainability principles on which it was founded and that it continues to uphold. To this end, it has recently published another comprehensive whitepaper outlining its ethos in great detail to serve as a guideline for the future.
Earl Swensson Associates, now ESa, began in 1961 when it was founded by Earl Swensson, who passed away at the age of 95 just over a year ago. One of the company’s legacies is a signature on the Nashville skyline: the AT&T building, affectionately known as ‘the Batman building’ by locals and still the tallest building in the state since its erection in 1994. After this project, and several famous hotel buildings it designed in the region, not even COVID-19 could keep this team down. Despite the hospitality industry being one of those hardest hit, the team still completed a few projects in this sector during that challenging time.
To be sure, the company’s tenacity is rooted in its staff. People enjoy working there, as is clear from its median tenure that spans well over a decade. Nearly half of ESa’s staff members have worked there for 20 to 30-plus years, and with around 190 architects working under one roof, that is no small achievement.
“One of our biggest points of pride is that we are a single office,” shares Fay. “Everybody knows each other and goes to lunch together. We call ourselves the ESa family. We are the largest in Nashville and Tennessee based on our number of architects.” Other firms may have as many architects but work will be spread across multiple offices.
Naturally, maintaining clear lines of communication is imperative in a world where calculation errors potentially cost lives, and this is where the company’s ingenious hive structure and state-of-the-art technology become invaluable. With a comprehensive software platform, nothing gets lost in translation, and ESa’s quality management team also pores over all drawings before signing them off and releasing them into the field.
“The quality management of our drawings is unparalleled. I have worked in a lot of firms, and there’s never been this level of expertise reviewing the drawings. We partner with a lot of consultants and third parties that check our drawings as well,” says Webb, highlighting how invaluable it is to have networks of professionals across the country to be able to uphold its high safety standards.
All of ESa’s projects stand out and perform optimally, and one particularly eye-catching building is The Lodge at Fall Creek Falls in Spencer, Tennessee. This stunning two-and-a-half-story lodge features rustic elements combined with sleek modernity. Three fire areas invite people to gather around and engage in conversation or enjoy quiet togetherness if they so choose. The textures and warm ambiance reflect the hospitality of the people who make this lovely destination so singular. Upholding Leadership in Energy and Environmental Design (LEED) standards throughout, the building performs every bit as well as any fully certified project would, only without the certifications.
Another project guided by sustainability and innovation is Miles Nashville, a 22-story building that offers everything from below-grade parking to retail space and over 600 rental units. The building was designed based on LEED Silver standards and comes with what the company refers to as micro-units: small but well-appointed apartments.
“These small, 345-square-foot, fully-furnished apartment units come with all of the luxury and amenities you’d expect in a larger unit. This appeals to those wanting to limit their carbon footprint and live more minimally,” the company describes. The building also features a well-appointed park, and rainwater is harvested for use in the building’s sewage system. In response to the times, residents’ parking spaces are limited to half the number of units.
ESa also designs to the WELL Building Standard, which takes an all-inclusive approach to considering human behavior, building function, and health in design. One of its most outstanding examples of a WELL-standard project is the Bethlehem, Pennsylvania-based Moravian University’s Haupert Union building, or the HUB. The university takes sustainability seriously so before taking on this transformation, the company designed the institution’s health sciences building, which received LEED certification.
In keeping with its sustainability philosophy, the design of the new facility also adheres to all areas of the WELL-standards profile. Stringent WELL guidelines demand easy access to outdoor spaces on all three stories. To manage noise, an acoustician designed a solution that includes spacing silent and noise-friendly zones in such a way as to make both areas fully functional. Realizing ideal indoor ambient temperatures through innovation and next-generation materials added another layer of sophistication to the final result.
Easy movement around the building and surrounding areas while blending with the rest of the campus was a further factor in the final design. Other spaces allow for mental health breaks and rest, multi-faith spiritual devotion and reflection, and a health and counseling facility, and all are near safe and accessible natural spaces. As it stimulates lively and active community engagement through its design, the campus offers a lovely event and conference facility, a spectators’ terrace facing the athletics field, and a range of suites that allow for group engagement of all types.
Moreover, there is the extension of the Saint David’s Women’s Center of Texas in Austin. One of the project’s final goals, apart from being modern and perfectly functional when complete, is to comply with the Austin Energy Green Building (AEGB) two-star rating code as stipulated by city bylaws for all such facilities within the St. David’s North Austin Medical Center’s unit development district. The final product will also adhere to the practices dictated by Leadership in Energy and Environmental Design (LEED) guidelines. As the facility serves the community, it is also in line with the vision of the Imagine Austin comprehensive plan, which seeks to reuse and renew properties that are already available in a bid to improve quality of life.
As such, the expansion was built on campus land, which meant causing minimum impact on the surrounding environment. The design was completed with an acute awareness of light pollution and ways to eliminate it. In the same vein, easy access to surrounding facilities was accomplished by establishing comfortable, safe walking zones. The building also exhibits excellent performance, with a nearly ten percent reduction in energy use compared to the norm, and it uses 35 percent less water than the standard consumption rate while harvesting stormwater using existing infrastructure.
The designers also went out of their way to create fresh, healthy spaces that are as human-friendly as possible. The use of environmentally responsible and sustainable materials also contributes to the already great user experience in the spaces.
Looking ahead, ESa is approaching the future of design and construction with a healthy dose of curiosity in terms of how the economic effects of geopolitics, in tandem with climate change and advances in technology, will change how we arrange our lives in relation to our living and work spaces. Word around the industry, according to Webb, is that adaptive reuse is on the rise, as is leveraging technology and innovation to enhance such spaces for quality living. The advent of autonomous vehicles, for instance, is leading to a rise in parking garage conversions and electric car charging station retrofitting.
No matter how the market may change, however, the ESa team is ready to adapt and build upon the principles of sustainable design and construction for generations to come.

