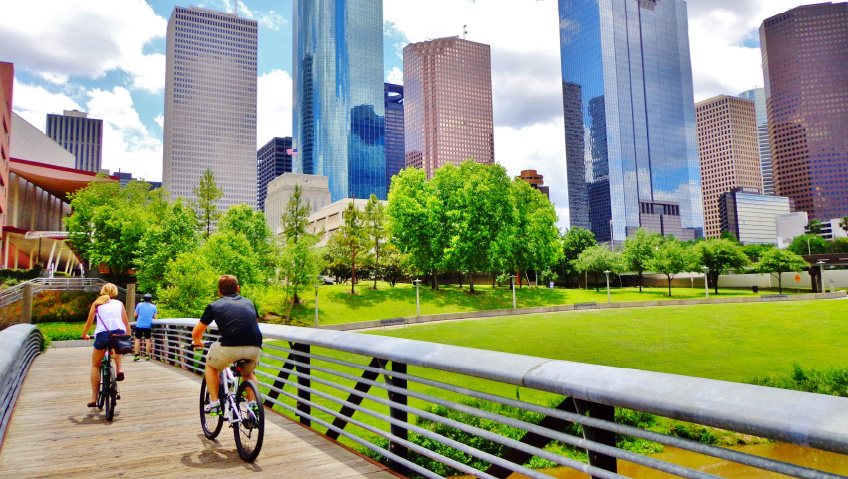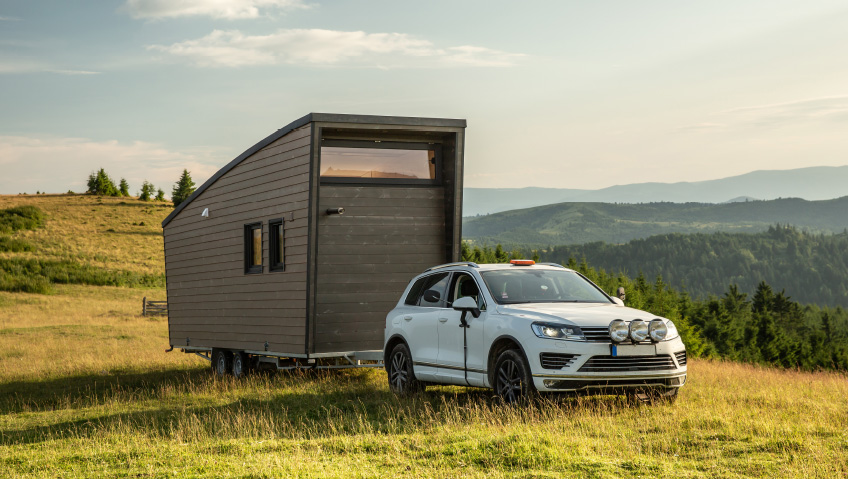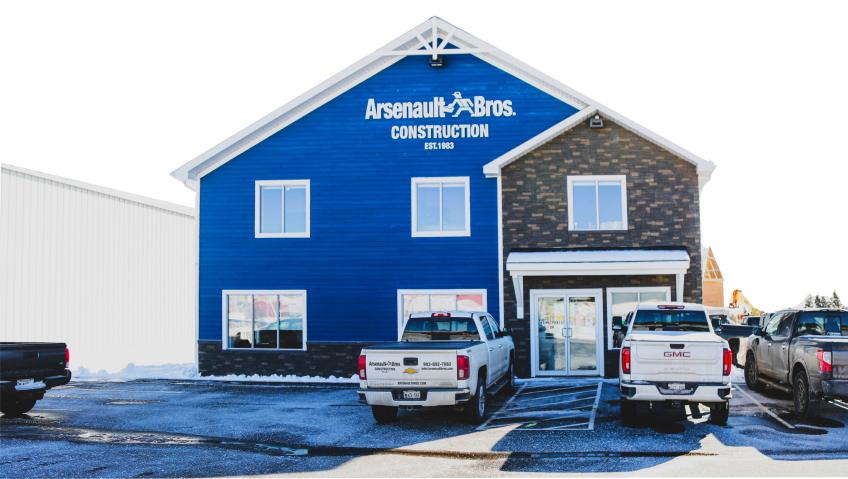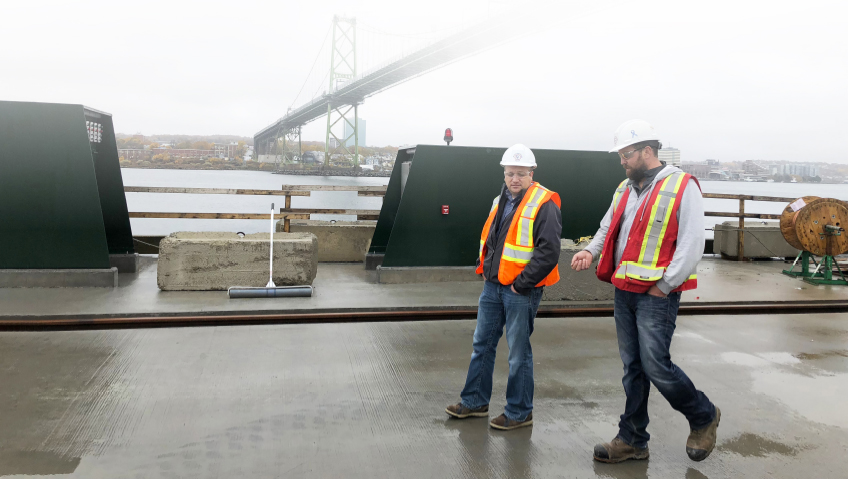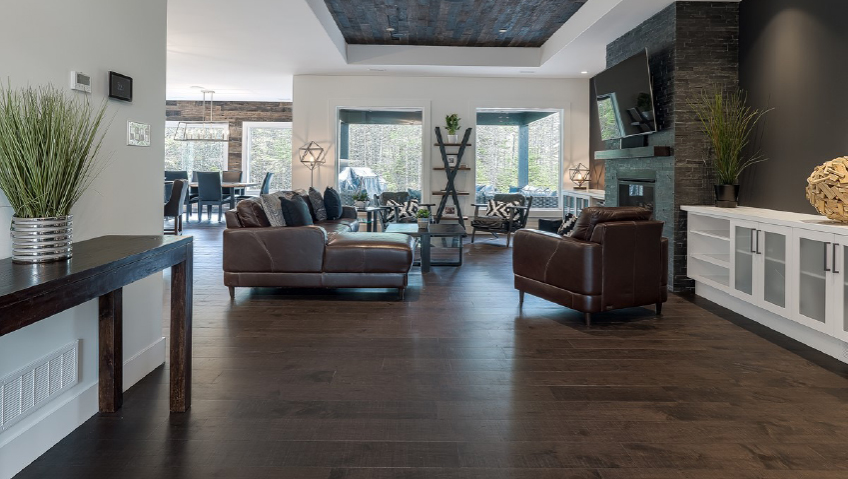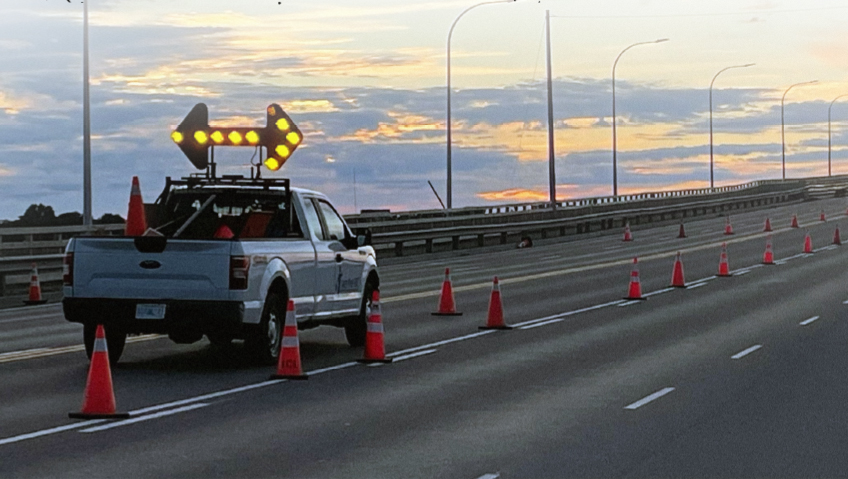The pandemic has redefined how we think about many things. One of the biggest is our living spaces and local neighbourhoods. Over the past two years, the rooms in our homes have doubled as offices, gyms, and even classrooms. And between lockdowns and social distancing, it felt like our world shrunk to the blocks that we can walk around in our own neighbourhoods.
Combine this with the increasing focus on sustainability and environmental stewardship, and we are finding ourselves at the turning point of what our homes, buildings and communities will look like – and how they will function – going forward.
Starting at home, after spending so much time here during the last two years, has led many to consider how they can get more out of their living space. We have started to challenge the traditional thinking of what we do, or what we can do, in any given room.
Dev Mehta, principal at architecture and design firm BDP Quadrangle out of Toronto, talked to Canadian Apartment magazine about what space in a home can look like when we think of multipurpose use: “A bedroom is not always a bedroom and a dining room is not always a dining space. We have already overcome this psychological barrier of rigidly programming our spaces and architecture.”
From a design perspective, this means moving away from partitions to segment a living space to opening it up. Many office buildings have been doing this for years to provide a sense of flow throughout a floor, and it can be the same for apartments and houses. That openness can lead to using rooms in different way. Why have a dining room where you just eat? Why not have a space that you can use for a studio or a space for art that you can also eat in if you choose?
Going beyond individual home design, more attention is now being put into how buildings support health and wellbeing. Research has linked air quality to the cognitive performance of people who work and live in buildings. A 2015 Harvard study revealed that people who work in greener environments scored 61 percent higher than those who worked in adverse conditions.
Acknowledging this issue, the International WELL Building Institute has developed a certification for standard core design concepts that improve the health of people who live in buildings, including air ventilation and the fresh air coming into a building; light, in particular, natural daylight in a building; fitness, brought about by promoting movement and active lifestyles in a building; and mindfulness, whereby the landscape and common areas in a building connect people with nature.
One of the ways to achieve some of these goals may be found on the very top of buildings. Rooftop gardens are an opportunity for people to be exposed to an outdoor setting without having to leave their building. On top of an office building in Staten Island, New York, for example, there is 32,000 square feet of space that is being used for urban farming where the produce goes to local non-profit restaurants.
Mayor Eric Adams, who cut the ribbon for the garden, said, “We are really going to explore how we use urban farming to have a job, healthy foods on our plates and be environmentally friendly.”
Closer to the ground, we are looking to get more out of buildings in general. The lines between retail, office, and residential are fading and more options are opening up as a result. To see this in action you need look no further than Fayetteville, Arkansas.
TheatreSquared is a multipurpose building that has combined office space with three levels of outdoor terraces and an all-day café and bar with a professional theatre as a central focus. The building also happens to be located about a block away from an active freight railway line on what was underused land near the University of Arkansas. The challenge was to create a space that serves a number of purposes, including providing superior acoustics for live performances.
As part of taking a sustainable approach to the construction, Marvel Architects, the design firm behind the building, sourced local materials like charred wood for a protective coating that should last for 50 years or more. The team made sure the walls were 24 inches thick to maintain the temperature, reduce the power needed for HVAC systems, and keep the theatre silent even as trains pass by. The project also reclaimed a 150-year old structure and converted it into guest artist apartments, making this a facility that combines work, residences, entertainment, and culture for Fayetteville.
As TheatreSquared demonstrates, there are a plethora of wellbeing and sustainability arguments for building more multipurpose buildings. At the same time, there are also some strong financial motivations.
When one building is doing the work of many, there is an advantage in infrastructure savings in parking, utilities, various events use, and bathrooms when different things can take place under one roof. There are also partnership opportunities that come from a building that is flexible to accommodate schools, community groups, and businesses, all of which can contribute to the building’s financial health.
Stepping outside of our nice multipurpose building and looking around can lead to the question, just how do all these buildings fit together and how should we rethink our neighbourhoods to make them better for residents and the environment?
One of the big concepts for sustainable communities is the “15-minute city” which, as it sounds, is about neighbourhoods in a city that are set up so that people can get the majority of what they need within a 15-minute commute or walk from their home. The hoped-for result is that more open public space is freed up, more walking and less driving takes place, local emissions are lowered, and business picks up, including employment opportunities. The concept comes from Portland, Oregon where planners have been putting these into development since 2010.
Achieving these all-encompassing neighbourhoods means a lot of changes for communities. We have to rethink roads, namely dedicating fewer of them for cars and more to public walkways and spaces for businesses to expand outdoors. One of the main areas of expansion takes place on the roads as merchants stretch out beyond sidewalks and onto streets.
We’ve had a glimpse of this during the pandemic with far fewer cars on the road. During this time, traffic in the U.S. slowed by as much as 70 percent and bike lanes also began appearing, along with bike sharing transit options, making for greener ways to get around in cities.
Montreal, for example, has closed certain popular streets in the city’s downtown during summer weekends so that restaurants can stretch out into the streets for diners. This has become so popular that the city is now planning to make 10 streets pedestrian-only during the summers and is allocating $12 million during the next three years to provide merchants with larger outdoor gathering spaces.
“We’ve seen how popular they are, how much people love and enjoy them, and how much they contribute to the dynamism of the street,” Montreal’s mayor Valérie Plante says about converting streets into pedestrian-only zones.
The irony in all this is that as we maximize what’s in our local neighbourhoods while reducing their sprawl, it takes us back to the way cities were designed in the 19th century. Francesca Romana Strabile, an urban historian at Roma Tre University, Italy points this out in an article for Politico, discussing the Testaccio neighbourhood in Rome.
“Back then, cities were planned with residential areas as close as possible to workplaces and services were concentrated throughout,” she said, also noting how public housing blocks had leafy interiors and localized health care and child care centers. “It was all very progressive.”
We have focused on the good that comes from multipurpose building and walkable cities. More people are living in more complex buildings in smaller geographic areas to reduce the impact on the environment and people themselves. But all of this adds up to greater density. And density in larger cities is also a hotly contested topic. On the one hand, there is a growing need to reduce our environmental footprint by building up, not out, but there is always that underlying “not in my backyard” mentality that urban planners come up against from concerned residents.
There are also larger ideological challenges. If you design and build 15-minute neighbourhoods, does that mean you actually just have a string of neighbourhoods or do you have one city? It is important to think about how these neighbourhoods interconnect. As economist Edward Glaeser sees it, “All cities should be archipelagos of neighbourhoods, but these neighbourhoods must be connected.”
This will need to be debated and thought through as we make changes to the places where we live for the future. And we need to answer these questions, because our cities are only going to get bigger. According to the UN, nearly 70 percent of the world’s population will be living in cities by the year 2050.
If we don’t start finding workable solutions, what will our cities end up looking like?

