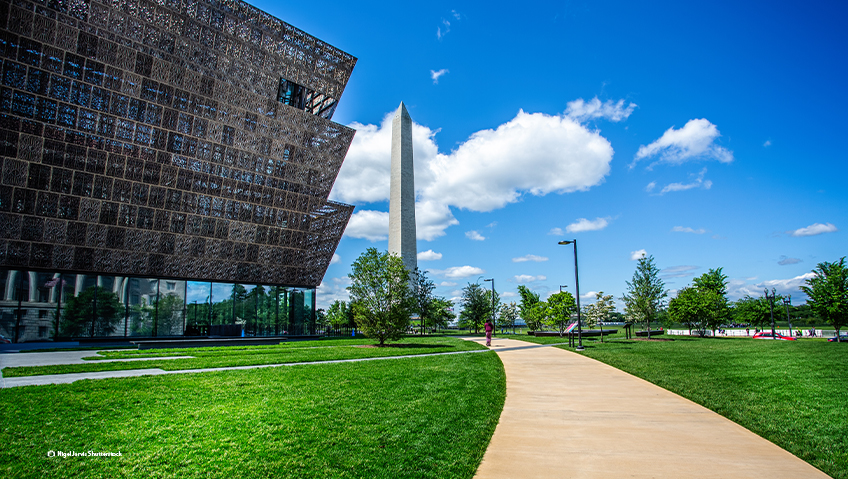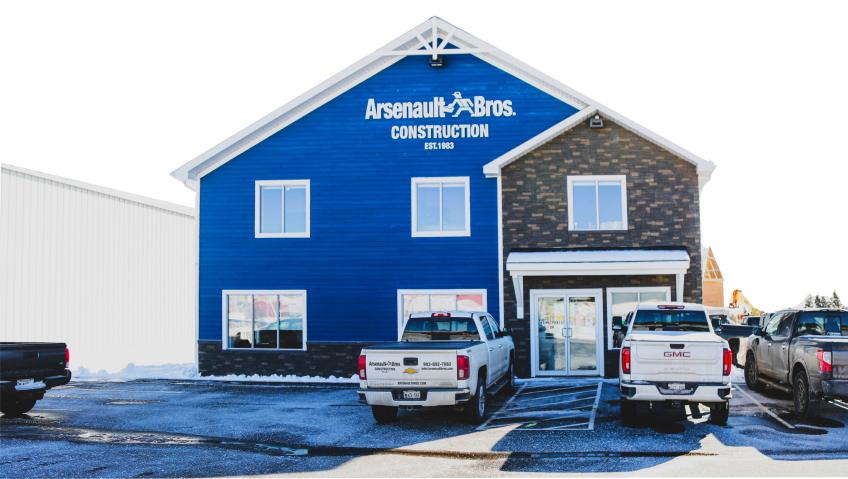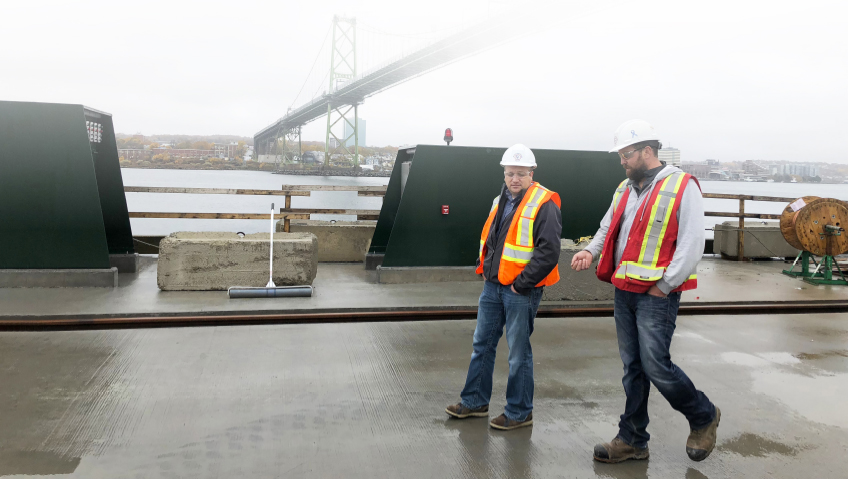In her famous poem, Still I Rise, Maya Angelou said, of the African American experience: “You may write me down in history/With your bitter, twisted lies/You may trod me in the very dirt/But still, like dust, I’ll rise.”
Similarly rising is the Smithsonian National Museum of African American History & Culture (NMAAHC) which reaches up defiantly from the soil of Washington D.C., victorious over the suffering of centuries past. This museum is situated on the Washington National Mall next to the Washington Monument and opened its doors on September 24, 2016, inaugurated by President Obama. Comprising nearly 400,000 square feet over ten levels, it sits in perfect proportion amongst its surrounding monuments.
It was not an easy road to get here. The push for a national museum dedicated to African American history and culture began all the way back in 1915, spurred by the efforts of African American veterans of the Union Army, who formed a committee to build a memorial to African American achievements. The committee’s efforts bore some fruit in 1929, when President Herbert Hoover approved a commission charged with building a “National Memorial Building” showcasing African American achievements in the arts and sciences. Congress, however, did not back the project, and private fundraising also failed, describes Robert L. Wilkins in his 2003 Washington Post piece, A Museum Much Delayed. Although proposals for such a museum would be brought to Congress for the next 40 years, none gained more than minimal support.
Ultimately, it would take until the turn of the 21st century, when Representatives John Lewis and J.C. Watts re-introduced legislation for a museum in the House of Representatives, for real action to take place, with President George W. Bush signing the National Museum of African American History and Culture Act into law in 2003. Construction began in earnest in 2012.
A team of firms were responsible for designing the NMAAHC: Adjaye Associates from London, United Kingdom; Davis Brody Bond from New York; SmithGroupJJR from Washington, D.C.; and Freelon Group (now part of Perkins and Will) from Durham, North Carolina.
“The NMAAHC illustrates how museums can offer a specific narrative alongside a universal message,” says acclaimed British designer, Sir David Adjaye, on the Adjaye Associates website. “The African American story is about one culture having empathy with another. The hope is that the museum will offer an open exploration of history, culture and society – thereby, addressing profound aspects of the human condition and the positive value inherent in creating a forum for multiple interpretations of America’s history and demography – however uncomfortable those may be.”
In this design, Adjaye leaned on the artistic language of Yoruba culture, found across Yorubaland, a region that covers parts of Nigeria, Benin, and Togo in West Africa, as this is where most African Americans trace their roots, according to results from a study concluded at Oxford University in 2015. He also looked further afield, drawing textures and shapes from African wood carvings and everyday objects from across the continent.
To preserve the integrity of the existing skyline, designers went underground for five of the building’s ten storeys. For reasons of both efficiency and cost, steel proved to be the star material used in the museum’s construction. Long-span and plate girder beams allowed designers to create roofing over the colossal exhibition halls, while the open halls across the surface levels were achieved by installing a four-core system comprising steel floor beams and poured-in-place concrete walls merged with the master skeleton. These columns carry the weight of the steel frame.
The exterior façade, of nearly four thousand metal panels weighing in at over 229.5 tons, is attached to and cantilevered from beams on the fifth floor. Looking at the sheer scale of the project, one can appreciate the incredible logistics and perfect timing needed for pouring concrete alongside steel construction, plus the safety challenges that the teams faced here. The bronze-coated aluminum lattice façade is a nod to the ironwork, created by freed slaves, that has become synonymous with Southern architecture.
The enormous modular porch with its lush green roof was completed last. This independent system was installed over ten days by expert crane operators. Its position in relation to the subterranean part of the building proved challenging given the weight of the equipment needed, resulting in some spectacular lifts to prevent damage. The result was the porch, a welcoming space for socializing and relaxing, and another acknowledgement of the architectural vernacular of the African diaspora.
The building comes to life through its stories, textures, and ingenuity, casting shadows from its intricate, bronze-hued metal lattice patterns across halls and stairways. To date, the museum has collected close to 37,000 objects and nearly 170,000 individuals have become charter members. The structure stands proud and regal, just like the men, women, and children who helped build this country under the bonds of slavery, and who never lost touch with their hope and yearning for a better future.
After winding their way upward through the story of the fight for freedom and rights, museum visitors reach a place to rest before proceeding to the upper floors featuring notable African American cultural contributions.
This space, the contemplative court on the main level, is where water rains down around the oculus like the justice Martin Luther King Jr. wished for when he said, “We are determined to work and fight until justice runs down like water, and righteousness like a mighty stream.” That quote now is displayed proudly in this space, alongside quotes by Nelson Mandela and Frances Ellen Watkins Harper, among others.
From here, the water flows outward and into the surrounding landscape to the reflecting pool of the porch. The water feature employs evaporative cooling to offer visitors respite from the heat when approaching the museum from the south. The building is also the first museum on the Mall designed to sustainability standards, serving as the Smithsonian’s ‘Green Flag,’ and receiving LEED Gold Certification in 2018.
This monument to African American achievement, memory, human rights, and reconciliation was described as a “major turning point in architecture,” by fashion designer Ozwald Boateng, one of the judges who declared it the winner of Beazley Design of the Year 2017. Presented by the Design Museum in London, this award is given to the project that best meets the criteria of design that “promotes or delivers change, enables access, extends design practice or captures the spirit of the year.”
“We couldn’t look any further than the Smithsonian for the overall award,” said Boateng. “It is a project of beautiful design, massive cultural impact, delivers an emotional experience and has a scale deserved of this major award. You enter the building clouded in darkness and work your way through the displays and end bathed in light – this is a project that feels like a major turning point.”
The journey Boateng describes is one of necessity – the five subterranean levels were included in the design so that the building would fit seamlessly into the landscape. But it is also one of contrast and beauty; the result is that the visitor starts in a dark place deep beneath the Earth and then makes a spiral climb up into the light.
Nelson Mandela said in a speech five years after his release from prison in 1990 that, “Reconciliation does not mean forgetting or trying to bury the pain of conflict, but that reconciliation means working together to correct the legacy of past injustice.” The museum, the realization of a decades-long effort, has given rise to a larger discussion of the previously unacknowledged contribution of African Americans to the country and the world. All who visit this place will know that truth lives here.






