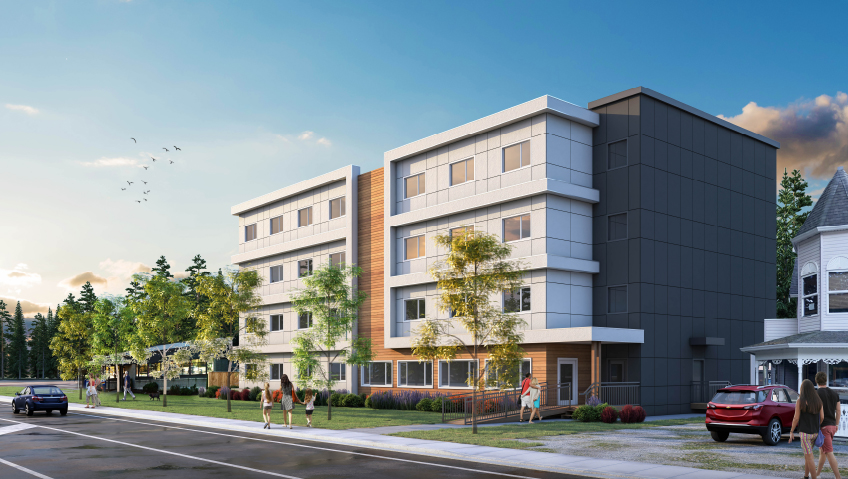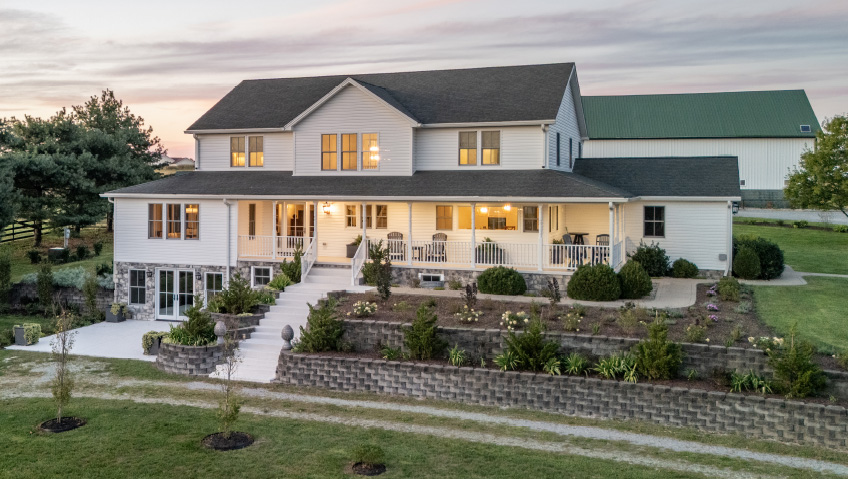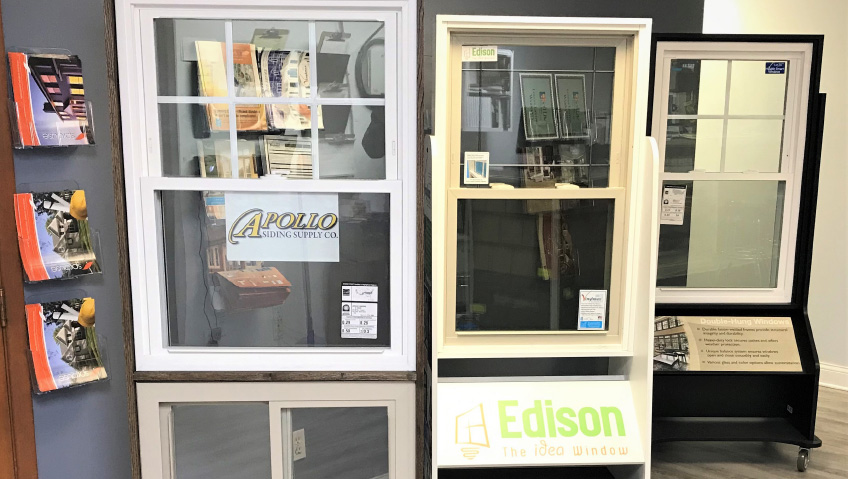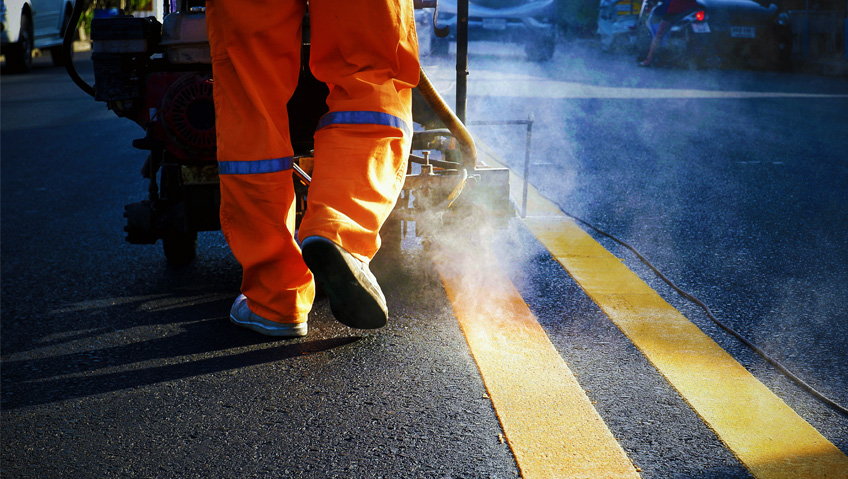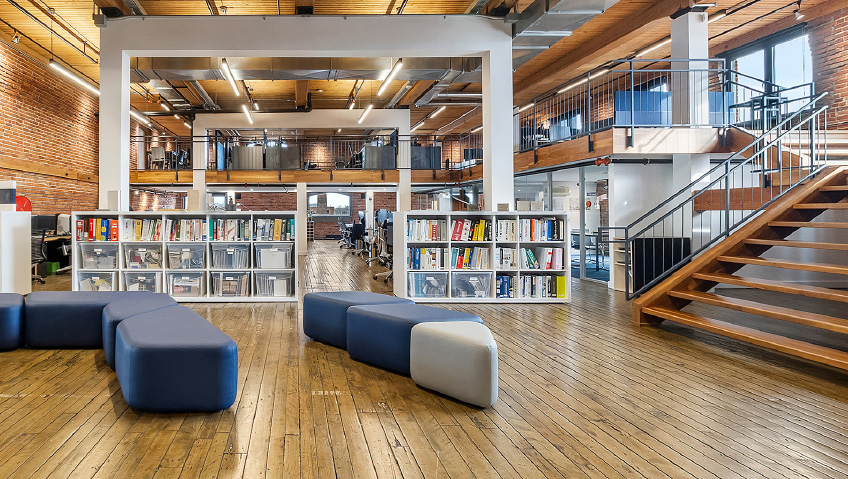Founded in 1993, Canadian architectural, interior design, and master planning firm S2 Architecture serves a diverse range of markets. The employees at S2 work together fluently within and between studios located in Calgary, Edmonton, and Vancouver. All three of these studios have recently undergone significant changes, and the development is, in part, to advance the firm’s collaborative teamwork approach.
The Vancouver studio is S2’s newest location and opened in 2018 as a merger with a start-up. “I was a senior partner at a previous firm and then went on my own and started another firm, and in that time period, I did a lot of work with S2. We were teaming up on various projects throughout B.C., and we decided that it just made a lot of sense to merge the firms and open the S2 office for Vancouver,” says Rob Lange, managing partner for S2’s Vancouver office.
According to Lange, the main reason the merger path was chosen was the cohesion between the two groups with respect to values of partnership and the level of service provided to clients. It is a natural fit and the Vancouver office complements much of the institution and residential projects in the Calgary and Edmonton offices.
In 2019, the team of six employees in Vancouver moved to a new office studio that the firm developed in the Gastown neighbourhood. Out of the six, three employees are senior staff from various backgrounds with roughly ninety years of combined experience. This serves the firm well because of their diverse skill sets and trusted connections in the market.
The Edmonton studio recently relocated its office to the Edmonton brewery district. The construction was delayed somewhat due to COVID-19, but the team remained focused on the design goal of improving its workspace for efficient communication and collaboration. “We’re learning how to collaborate between offices more effectively,” says Peter Streith, managing partner for S2’s Edmonton studio.
“We love to collaborate as a group and not just with the staff but also with our clients. The development of our Edmonton studio in the brewery district actually brought that to the forefront. We incorporated more collaborative spaces which increased opportunities for staff to discuss ways of enhancing the design of a project.” The capacity to draw on expertise from all its studios has been a priority for S2 for quite some time, and the pandemic only further increased the incentive to support remote teamwork efforts.
In Calgary, S2 has been in the same building for the last fifteen years, and last year, it decided to move to a more modern and efficient building. It seized the opportunity in The District just down the street from its current studio and is developing a new space that will better suit the needs of employees and clients.
Carrying out this construction project in Calgary in the midst of COVID-19 highlighted a number of new ideas from an interior design perspective in space planning. Working together entirely through screens is very different from working together in groups across separate studios that are sitting together, and the design of the new office can increase the effectiveness of the interaction.
“Collaboration spaces are quite important to develop but we also had to rethink how people collaborate now, and technology was definitely something we had to pay close attention to,” says Genevieve Giguere, managing partner at S2’s Calgary studio. “Construction started in July, and hopefully by mid-October we should be into our new space and putting the design to test to see how successful we were in forecasting the needs post-COVID.”
Since S2 had already established a way to work together through three studios, it had set itself up well for a rapid response to the pandemic. “We already had experience with remote work, using technology to our advantage to help make that more fluid, so when we did respond to the COVID situation by working from home and getting staff protected out of the office, we were already used to working that way already,” says Lange.
As leading senior staff members in their studios, Genevieve, Peter, and Rob developed a COVID response team for S2. They proactively kept the staff informed and implemented technology to protect the health of employees. By responding quickly with technology at home and in offices to maintain collaboration efforts safely, the COVID response team helped the firm get back on its feet in short order.
As part of the response team, Giguere says, “I think it demonstrated the spirit of collaboration and transparency that we have across all studios. We don’t work in silos, and that’s something that sets us apart from our competitors. Transparency is a big thing for us. You can’t be collaborative without being open-minded and transparent, and that goes for our approach with our clients but also with our staff.” Open to receiving feedback from its staff, S2 has completed several surveys with its employees to help steer its leadership toward a response that would be fully inclusive and supported by the team.
S2 has seventy-six employees who are shared across its studios based on individual expertise and experience. It brings in the right people with the skill sets to push projects forward smoothly, and this helps the firm expand its market reach. S2 delves into different project types because diversification helps to soften the impact of any drastic changes one market may experience and also helps expand design thinking and creativity. It specializes in multi-unit residential, mixed-use, emergency services such as fire stations, long-term care facilities, industrial, retail projects, and more.
In the last few years, many sectors have experienced significant changes, especially due to last year’s pandemic effects. One affected sector is modular housing, which has seen a large uptick in sales due to emergency residential needs. S2 has several projects with NRB Modular Solutions across Western and Northern Canada.
Another sector that has seen a massive shift is long-term care facilities. Certainly, COVID-19 has done damage to senior communities, and there could be a different approach to senior housing moving forward. “We’re quite actively involved in the seniors’ residence sector,” says Giguere. “New generations that are now looking toward maybe moving into a facility have different expectations than thirty or forty years ago. The face of senior care has changed significantly, and we expect that with the events of the past year, that there’s still more changes to come in the future in that sector as well.”
With all of the trepidation in the market now, most businesses are hesitant to plan too far ahead. Supply chains are compromised; the price of material has increased, and the future is somewhat unpredictable for multiple industries. There is plenty of optimism in the market as builders are excited to pursue new projects, although this is combined with reservation as a result of the unknown.
The staff of S2 is looking forward to returning to the office and seeing fellow team members in person once again. However, one silver lining of the pandemic is how the lessons learned throughout this period will help the firm become more collaborative between its three studios.
Looking ahead, the firm will still focus on diversification to ensure its consistent workload. “We’re fairly equally balanced between the private and the public sector and across multiple industries and sectors, so that has definitely helped us and will continue to help us in the future,” says Giguere. “When some markets slow down or start changing due to prices, we can re-shift our focus in those markets that are a bit more active.”
S2 will continue to grow based on its client-centric approach and its ability to collaborate effectively. “We’re there to help our clients achieve their objectives. That’s why we engage with them and collaborate with them. That’s the only way we can find out what they truly want,” says Streith. “We’re there to support their needs and their growth patterns, and we have a lot of fun doing it.”

