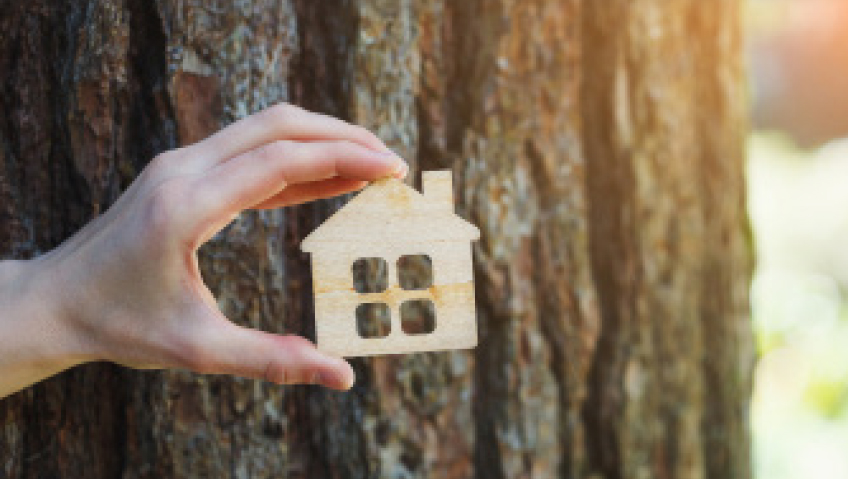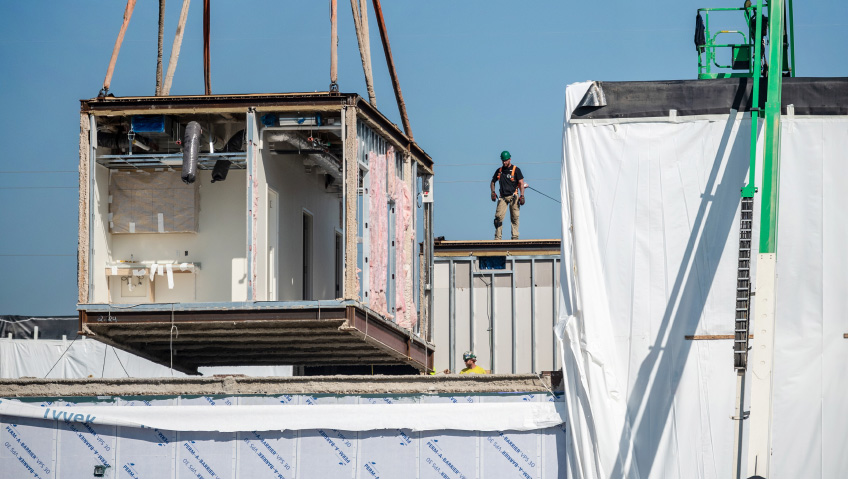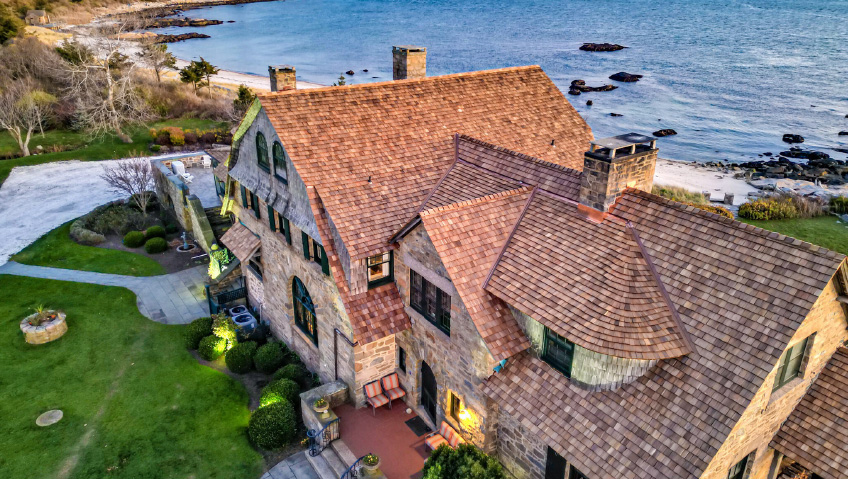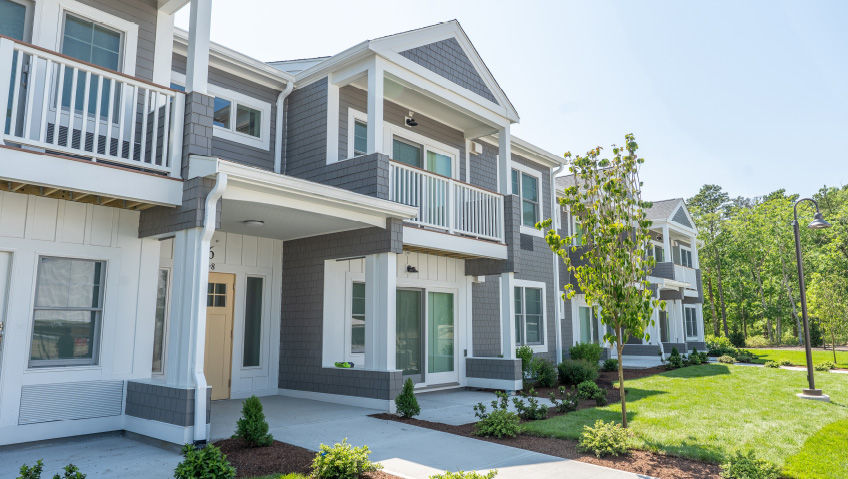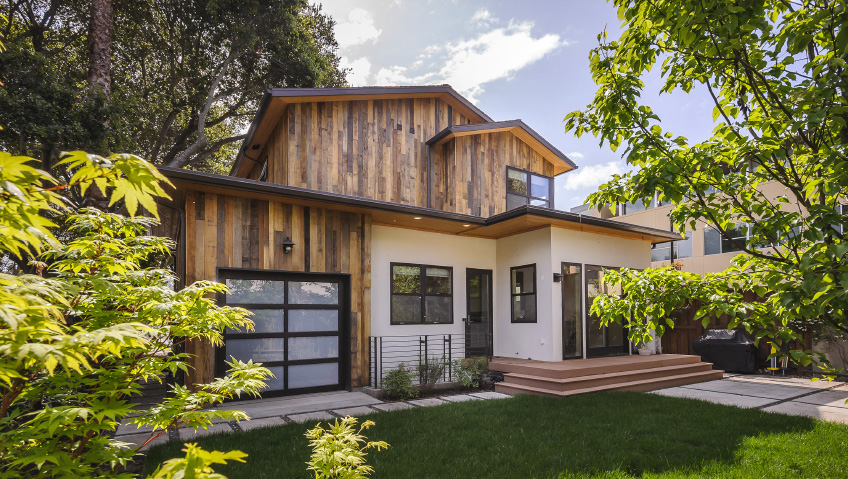If there’s a pandemic-based economic slowdown underway, Panelized Building Solutions (PBS) hasn’t heard of it. The Toronto-based manufacturer of prefabricated wall and flooring systems has not only endured through the COVID-19 slump other companies have experienced; it is seeing more business than ever.
We spoke with Paul Marchesani, General Manager of Panelized Building Solutions’, who explained that his company is in a position where it has to be careful about booking anything, schedule-wise. “It’s just crazy; in the first few months of 2021, for the first time ever, we booked out for the whole year,” said Marchesani. “Last year builders sold out all their units, and now they’re in a big rush to get their units built. In the last month or so, we’ve had to say no to a lot of jobs because we’re just so booked up.”
For six years now, Panelized Building Solutions has been providing pre-fabrication products to the homebuilding and construction industry in the Greater Toronto Area and recently has expanded into Ottawa. Owner and framing contractor Vince Leto got his start in the framing business in the 1970s and would eventually go on to become one of the province’s largest framing contractors.
Leto observed a shrinking skilled labour situation, a need for building speed and better quality. This, coupled with the rise of panelized systems in the construction industry, spurred Panelized Building Solutions to meet this growing need in the market.
“We then vertically integrated into panels and lumber,” said Marchesani, who is Leto’s son-in-law. “We go to builders, offering a full package which includes the supply of lumber, the manufacturing of panels and the site installation.” I’d say the vast majority of our traditional stick frame builders have now switched to a panel system.”
Built the right way
This is because the pre-fabrication involved in a panelized system means savings and quality are built right in. PBS’ process uses approximately 26 percent less lumber, takes at least 37 percent less construction time than conventional stick-built homes, and saves clients approximately 50 percent of waste bin costs, resulting in significant overall savings for builders.
By completing so much of the work in-house, PBS also maintains a tight grip on quality control. “Precision is paramount in the pre-fabrication process,” says the company, with materials being cut to exact lengths using an integrated computer-controlled measuring system. PBS is in fact the only Canadian panel manufacturer to use a single platform Design & Engineering Software. This level of precision, coupled with the company’s proprietary Wall & Floor Lifting System, creates a tighter and more efficient building envelope in the final structure.
PBS goes the extra mile by including design coordination, installation, and delivery using its own fleet of trucks and trailers. The PBS design team works with the builder, architects and structural engineers throughout all projects, and it is an exacting process. The team coordinates all mechanical, windows, doors, and stair openings with the contractor, supplies the wall and floor panels, trusses, and all loose lumber, including footings, bracing, roof load and rough-in, and offers complete installation services, with a highly skilled team of professionals and all the equipment required to put the panels securely into place, including a wide range of cranes.
This level of coordination between the different disciplines makes for a tighter process and a better end result for the client. “Our One-Stop Shop system just makes it so much easier for the site foreman, workers, engineers – really everyone. We’ve learned a lot over the years, and I think people have learned from us too,” said Marchesani.
PBS offers what he calls ‘the trifecta’ to a breadth of award-winning contractors and construction companies. The company provides the lumber and materials, builds parts of the structures in its huge facilities to be put together on a building site, and cleans up afterward, leaving virtually no waste and no soft costs associated with the work.
A wise investment
The results are impressive. With a panelized system, housing developments can be installed in mere days as opposed to weeks because the key elements – floors and walls – have been prebuilt in PBS’ facility in Maple, Ontario, just north of Toronto.
Marchesani says in some cases, this kind of system may prove to be a fraction more expensive, but when builders take into consideration the advantages, it evens out. “When you look at it all, there may be a $1.50 to $2.00 premium per square foot for a panelized system supplied to a site, but that doesn’t take into account the time, speed, wastage, lumber, bin savings, and most of all the safety… Most builders see the value.”
The process the PBS team uses means they can install structures faster, obviously a big selling point. And the company need not call for more materials – also big, with lumber costs through the roof. Some media outlets have reported as much as a two hundred percent increase in lumber costs since the pandemic took hold as people are staying home and choosing to make home improvements rather than go on vacation.
The result has Marchesani comparing the price of lumber to the price of gold, making his company try even harder to minimize waste by always using cut-offs and other wood scraps to minimize waste and cost overruns.
Exceeding client expectations
Panelized Building Solutions supplies its pre-assembled flooring and wall products to leading builders like Arista Homes, Andrin Homes, City Park Homes, Daniels Corp., Deco Homes, Poetry Living, and VanMar Constructors. One of Marchesani’s favourite duties is taking visitors on tour at the company’s 70,000-square-foot factory-warehouse in Vaughan, Ontario, Canada where he gets explain how the company builds a house in sections to get it delivered.
“We build the floors in panels and the walls in panels, and those get labelled; it’s almost like an Ikea system. The framers will look at the drawings, and they’ll build accordingly, like a jigsaw puzzle.”
Marchesani is most proud of his company’s efforts on midrise, six-storey buildings – which is the limit for wood-framed residential buildings in Ontario. The company does a lot of those, he said, because other framing contractors will back away from those jobs due to the difficulty. They take a lot of engineering, he explained, and a lot of contractors stay away from them. PBS welcomes the challenge, however. “We tend to gravitate toward them, from building them to getting them installed. It’s our niche.”
Looking ahead
One challenge PBS – like all companies industry-wide – has faced is labour shortages, with this year bringing extra challenges. “We are seeing that it will be an issue,” Marchesani shared. “We’re already preparing our customers because we do think there’s going to be some issue this summer with installers. New home sales have significantly increased and the pressure is on to get the homes built.”
That is because construction is yet another industry affected by, you guessed it, COVID-19. For years before the pandemic hit, a shortage of skilled tradespeople has been a factor in the industry. Now it is impacted even further because of travel restrictions. Ontario is one of the worst-hit areas for the virus, and workers who traditionally come across the border from Quebec are not coming. The same situation exists with workers who travel between the Prairie Provinces and British Columbia. Border closures have also put a strain on workers coming from abroad.
“With the shrinking labour force out there, we need to make the build simpler, quicker, and easier to install as well as more repeatable,” Marchesani explained. Fundamentally, these are the advantages underpinning a panelized system, so the company is in a strong position moving forward. “That’s what we try to achieve with our systems. We all believe that what we’re doing is the future.”

