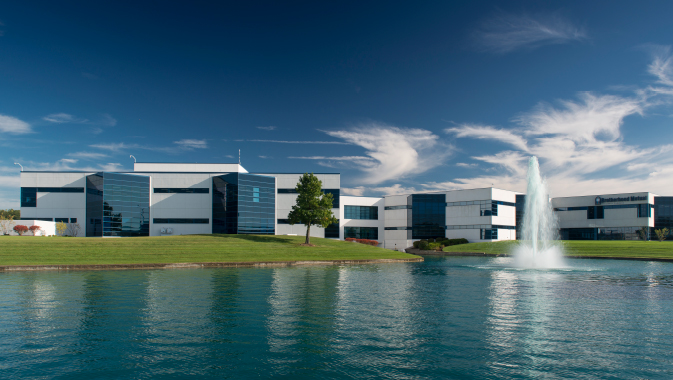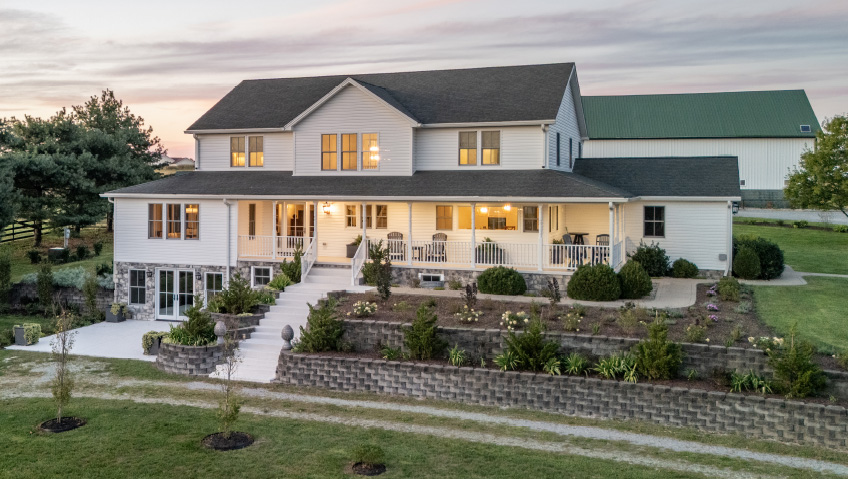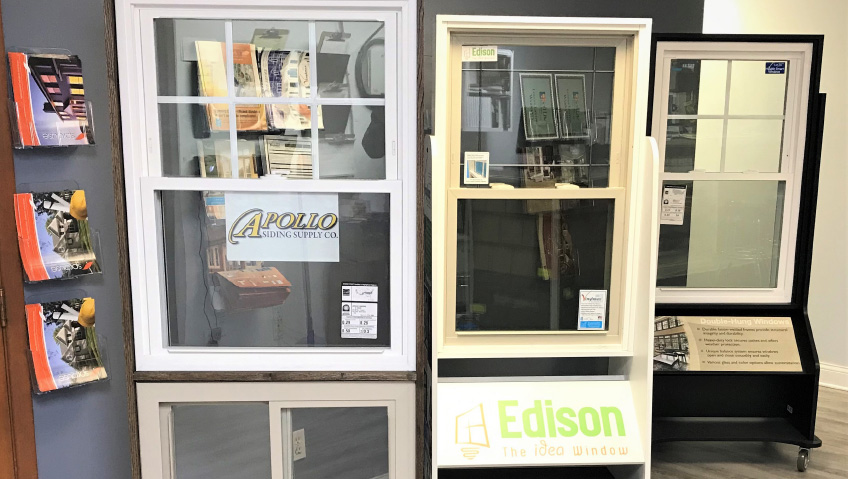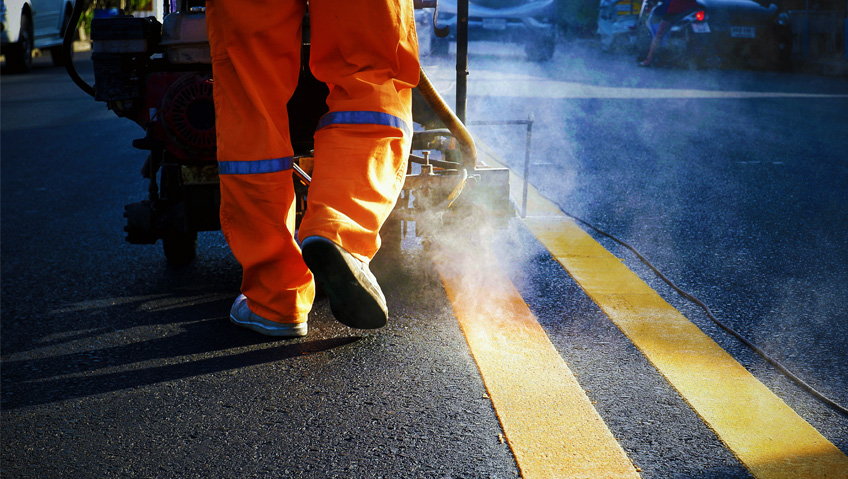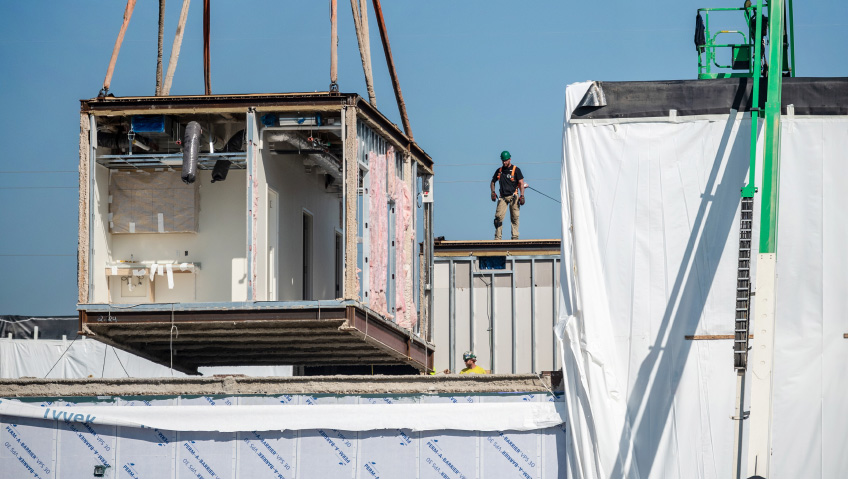With its dedication to understanding that company success must also include clients and team members, Michael Kinder & Sons (MKS) consistently embraces its core values of a strict adherence to quality and safety. This 129-year-old family-owned business has proven over time that work done well speaks for itself, and supporting clients and employees is a vital key to attaining long-term achievements.
MKS works with its clients from the first day of the plan-design-build process, its management teams becoming an extension of the planning teams from the very start. With a focus on crucial details, challenging assumptions, and finding solutions, MKS team members serve clients by saving valuable time and money during the preconstruction, construction and building lifecycle phases. The company’s main goal is to reduce client stress through providing training, mockups, life cycle cost analysis, commissioning, pre-installation coordination, and a collaborative safety plan.
With safety always at the forefront, MKS dedicates its services to defining safety protocols in the design phase for not only the construction process but the final building occupants. As the construction field presents a potential hazard for workers, MKS takes into consideration the unique properties of every project and any possible safety concerns therein. The company’s safety director, project team and job-site supervisors continually strive for safe working conditions on every site to ensure potential hazards are mitigated.
MKS also strives for perfection on every build, understanding that the best lifecycle value means doing the job right the first time through quality planning, design and construction.
With more than 100 clients and numerous impressive projects already under its belt, MKS has built an impressive reputation for quality and reliability. Key projects include the 70,000 square foot Indiana Tech Law School, 16,000 square foot Micropulse Maintenance Expansion, and the 2020 partnership with MKM Architecture + Design in the interior renovation of the existing second floor suite for a nursing school at their Lutheran Campus, among others.
MKS and Micropulse began working together in early 2014, focusing on expanding manufacturing space. In 2019, more space was needed for maintenance, with an additional expansion project completed in March 2020.
The Northrop High School project began in March 2018 and was completed in August 2020 with nine total phases – five of which were completed while the school year was in session. Upgrades were made in almost every area, with more than 300,000 square feet of total construction work including upgraded mechanical, plumbing, and electrical systems, ADA accessibility, HVAC, office addition with secure entry, Spuller Stadium, art rooms, auxiliary gym, cafeteria, kitchen, science and lab rooms, common areas, auditorium, wrestling and weight rooms, business rooms, math rooms, band, choir, and dance rooms, media center, main gym, locker rooms, special education corridors, computer labs, and study halls.
In 2012, the company paired with Brotherhood Mutual Insurance (BMI) to plan a 60,000 square foot addition and renovation, and recently, a second 88,000 square foot expansion was added to their existing building to house an open café, team rooms, executive board room, open offices, conference rooms, staff breakout areas, an auditorium, collaboration spaces, and open gathering areas.
MKS’s latest ambitious endeavor is the Fort Wayne Terminal Expansion and Renovation Project. In partnership with Flintco, MKS was awarded the role of Construction Manager by The Fort Wayne-Allen County Airport Authority (FWACAA). Project Gateway is a traveler-focused initiative of several projects surrounding the terminal complex, including the airport terminal apron expansion and upgrades, a parking lot expansion and lot upgrades, the addition of rental car solar canopies, and the renovation and expansion of the West Terminal.
The $47 million project began in 2017 with the terminal planning process, followed in May 2019 with the design of the West Expansion. The search for a Construction Manager started in February 2020 for the West Expansion portion of Project Gateway, with MKS and Flintco being brought on board. Flintco, founded in 1908, specializes in commercial and institutional construction with an impressive background in aviation.
The project broke ground in May and is currently in Phase 3 of a five-stage design process which will also include an expanded ticketing area, new baggage handling system, additional jet bridges, new holding rooms, expanded/renovated mechanical systems and a modernized interior of the west side of the terminal and front façade, and is expected to be competed in spring 2023. The airport offers nonstop service to 14 cities on four airlines, and in 2019 served 791,810 passengers.
This expansion project is truly momentous, and one that MKS is sure to embrace successfully with its wealth of knowledge and experience, adding 45,000 square feet of additional space to the terminal building and renovating 47,000 square feet of existing space at the gate and airline ticket counter areas. When finished, the FWA terminal will comprise a total of 159,000 square feet, with two new gates in the airport’s terminal building for a total of 10. This will allow for larger aircraft and enhanced use. Other amenities and improvements include new jet bridges, expanded ticketing area, a modernized interior appearance, modernized front façade, new children’s play area, a new multi-sensory room, a mother’s room, and more.
Another component of the project is a new Checked Baggage Inspection System (CBIS), designed to bring in a modern and efficient baggage screening system to assist both the airlines that service the airport, and the Transportation Security Administration (TSA) at FWA. MKS will serve as Construction Manager as Constructor (CMc) for both the expansion and CBIS projects. Funded by the TSA, the CBIS represents an investment of more than $8,500,000.
Looking ahead, the MKS team will continue to bring its years of hands-on experience to diverse projects with skilled tradespeople in the areas of demolition, concrete forming and placement, heavy equipment operation, millwork installation and steel erection, to name a few specialties. Careful planning means staying not only on schedule but on budget from start to finish using web-based project management software Procore to increase efficiency and coordination between every team member.
In its impressive history, MKS has been awarded a number of accolades, including, in 2020 alone, “New Construction Under $6 Million — Best in Category,” “Renovation Under $2 Million – Best in Category,” Gibson Safety Excellence Award, “Contractor 100k-200k Hours Class – Best in Category, and Jeff Till – Superintendent “Supervisor Safety Award.” Whether bringing its expertise to bear on site analysis, programming, master planning, design-build or construction management, MKS has the skills, dedication and decades of experience to bring any project to fruition.

