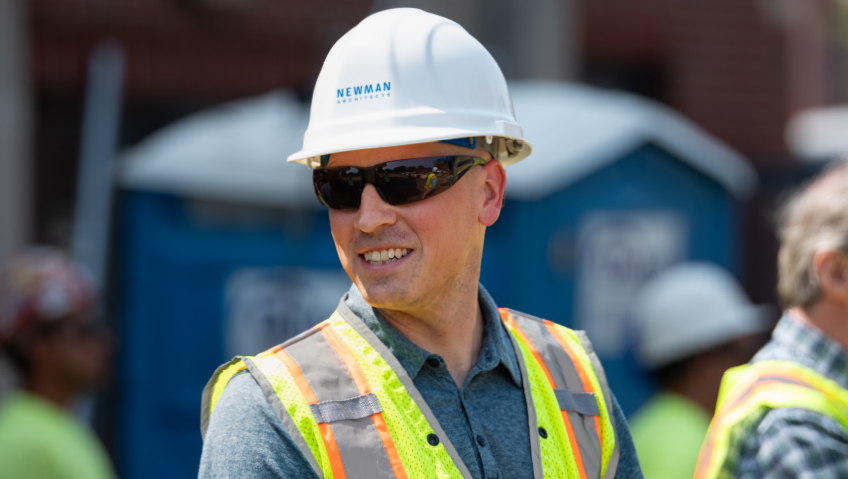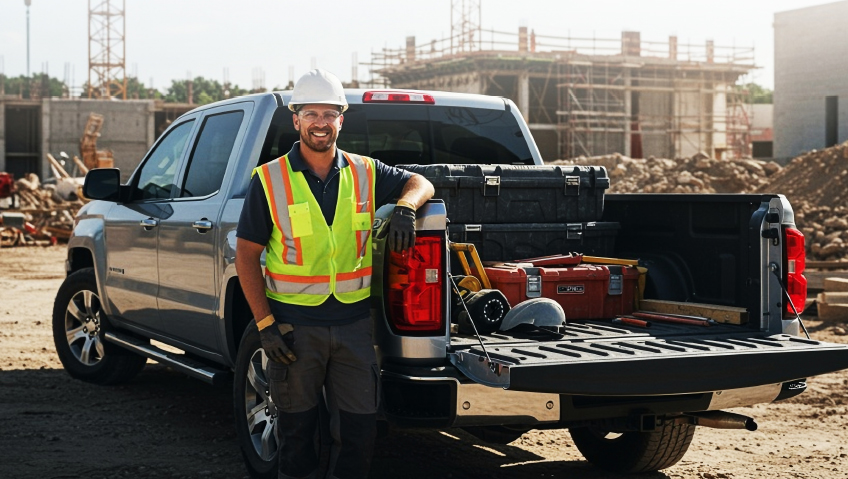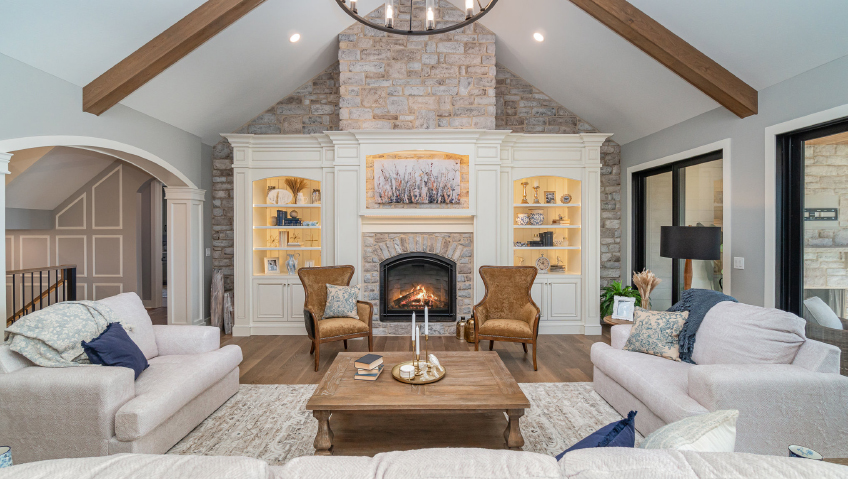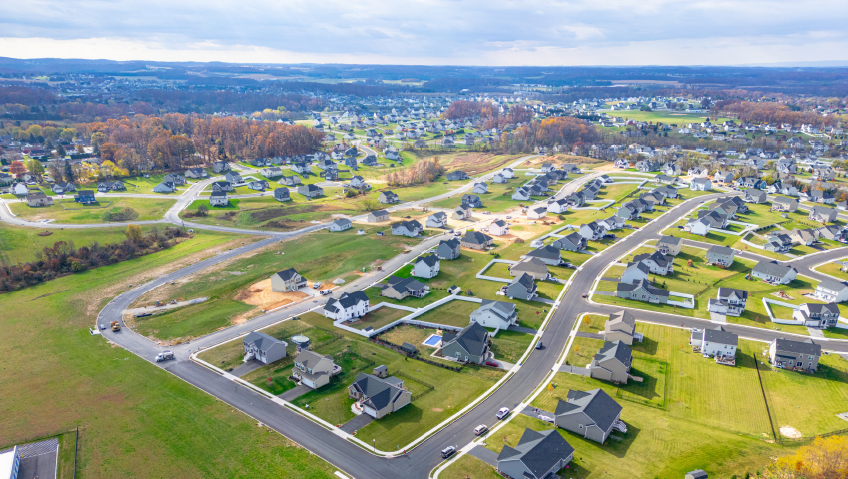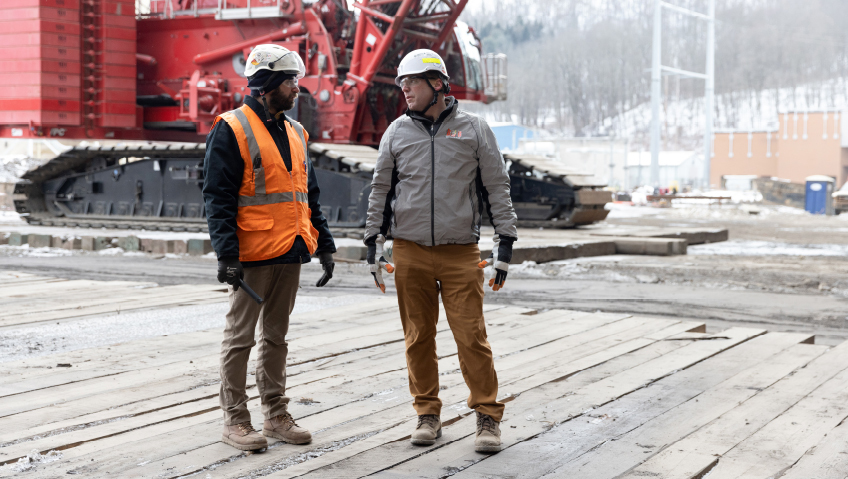Newman Architects, based in New Haven, Connecticut, is a collaborative design studio. It was founded in 1964 by Herbert S. Newman, FAIA, based on the principle that architecture is for everyone. To this day, the firm embodies the belief that everyone should be the beneficiary of well-thought-out design that embraces concepts of sustainability, esthetics, and culture—all the facets that have to do with meaningful place-making.
Since its inception, Newman has been honored with more than 150 prestigious awards in recognition of design quality, construction quality, sustainability, and/or team collaboration. Today, its staff of 40 forms a knowledge-driven architectural practice with a vision to shape space and deliver outstanding results for clients in the educational, commercial, and community sectors.
In recent years, the company has completed no fewer than 19 LEED certified projects, 10 of which were certified Gold and one of which was certified Platinum. In addition, another recent project has recently earned Passive House certification from PHIUS, meeting even more stringent energy efficiency requirements. In further support of its commitment to sustainability, the company encourages staff to become LEED or WELL accredited and invests in their success by paying for the examinations.
For the past three years, Newman Architects has been named by the American Institute of Architects, New England as an “Emerging Professional Friendly Firm,” guaranteeing an ongoing succession of young architects who wish to work to the highest standards.
We enjoyed a wide-ranging conversation with Principal José A. Hernández, AIA, NOMA, LEED GA, who in 2024 was honored with the American Institute of Architects Presidents Award for his mentorship and leadership in the industry, and in 2023 was named by the University of Connecticut as the Employer Career Advocate of the Year.
Speaking about his long career at Newman, he tells us that success is “about the people we work with. We have an incredible staff and when you work with an incredible staff, you have excellent work, and that is built into our company’s DNA. We had a seismic shift in leadership a few years ago, and with that shift came a whole different way of thinking about architecture, about making it more holistic, less about leadership, and more about being inclusive, with everyone having a contribution. And with those combined contributions, we have been able to make quite a statement.”
We also spoke with Abigail M. Carlen, LEED AP BD+C, Associate Principal and Director of Marketing & Communication, who explained what it means for Newman to be knowledge-driven and to work from a human-centric perspective.
“Each of our employees is involved with a specific Knowledge Group within the office,” she says. “These include Design Methods and Technology, Sustainability, Office Culture, and Professional Development, through which we work collectively to advance our knowledge and skills and to bring all of those areas together and make the whole product we deliver that much better,” she explains.
“We are focused on developing a body of knowledge that supports the work we do, particularly in residence hall design for our higher education clients, many of which we serve through a design-build delivery method,” she says.
In 2024, the Construction Management Association of America (CMAA), Connecticut Chapter, awarded Newman and KBE Building Corporation with the Project of the Year award for one of those design-build projects, the University of Connecticut’s Connecticut Residence and Dining Hall in Storrs, Connecticut.
The LEED Gold, 246,000-square-foot residence is a seven-story, 656-bed facility with a project value of $180 million. Delivered through a design-build-bridging method with Newman as architect of record, the project consists of semi-suite residential units, a 500-seat dining hall, large central living room, common gathering and study areas, seminar rooms, flex spaces, offices, game room, and bike storage. The dining hall includes a main dining floor with a range of food stations and a variety of seating options.
Newman’s first project with KBE was at UConn in 2000, and the two companies have since completed 12 projects together, including UConn’s eight-story Peter J. Werth Residence Tower, a design-build-bridging, LEED Gold, 210,000-square-foot, $85 million project. Newman served as bridging architect for the Werth Tower, continuing as UConn’s design advisor through subsequent design and construction phases. In 2017, that residence received recognition from the Associated Builders and Contractors and the International Masonry Institute.
Referring to KBE, Hernández says, “If you can find a builder you can engage in a design-build project, and if you come out of the exercise wanting to do another design-build with them, then there’s a good chemistry to tap into. We try to be very collaborative, and certainly one of the aspects we bring to the university is our desire to collaborate with the builder. So, rather than the builder and the architect being under contract separately to the university, never speaking to each other, we set up a dialogue and we find common ground to deliver the best product for the university,” he explains.
“We have been able to demonstrate our ability to do that with a high success rate, and that has kept us at UConn,” he says. “Not all architects can collaborate, but this is one of the signature hallmarks of Newman. Clear, constant communication and transparency is everything, and that is why builders like working with us.”
This communication begins in the pre-planning stage—finding out what the building owner needs through a series of meetings with “concentric circles of stakeholders,” the inner circle of university staff who develop the program, then a circle including the department of residential life, and then a circle of end users.
What is unique about these residences is that they were designed to house set populations of learning communities. Connecticut Hall, for example, houses honors students and nursing students, among other groups, while Peter J. Werth has eight learning communities, several of which are focused on STEM (Science, Technology, Engineering, and Mathematics) students, and includes academic spaces on the lower levels where the students can work together and support each other.
Construction of Connecticut Hall experienced additional challenges above and beyond those to be expected when working on a building of that size and complexity. Project Manager Jeff Pleshek explains that the original drawings submitted by the bridging architect were not as developed as Newman, the architect-of-record, had hoped they would be. “It was a very aggressive schedule, with the design work needing to be completed within five months, with some of it folded into the construction phase,” he says. “We even heard there were people betting that we couldn’t do it in time.”
One aspect that contributed to the successful completion in 20 months was Pleshek’s background in construction work, work he did before he studied architecture. “I was coming into it with a sense of how things are put together, and that really helped me establish relationships with the builders and the trades,” he shares.
“But I think the main reason we succeeded was the longstanding relationship Newman has with KBE and the personal relationships between their team and ours which has built a level of comfort and trust. Having open communication lines facilitated the decision-making process.”
Another successful education project that Newman completed as part of the design-build team with KBE is the Wayback Residence Hall at Purchase College, a public liberal arts college and campus of the State University of New York, whose key goal was to bring students together to live and learn in communities and to share collaborative spaces.
The LEED Silver, 78,600-square-foot, four-story, L-shaped residence was a $32 million project completed in 2019. The building was shaped and placed to create a courtyard and edges to give form to outdoor spaces, with paths and portals to promote outdoor programming and informal socializing to enhance the living-learning experience the college requested. It houses 310 students in junior and single-bed suites, including ADA-compliant suites, rooms for disabled students, ten resident assistant’s suites, and a resident coordinator apartment. These occupy the top three floors, while the ground floor features common and support spaces.
Currently, Newman Architects and KBE, with Pleshek as Project Manager, are collaborating on yet another design-build project in West Hartford, Connecticut, which involves the reconstruction and rebuilding of a new clubhouse for the Wampanoag Country Club, whose original building was destroyed by fire in April 2024.
For construction and scheduling efficiency, the new clubhouse is sited in the footprint of the previous building, but a second story will now enable the addition of expanded facilities, which it is hoped will encourage membership growth. The new club plan calls for an office, bar area, dining room, patio, and parking spaces. The 33,469-square-foot building got underway in November 2024 and has an estimated completion date of late 2025.
“However, we are hoping to finish it for them by October 2025,” Pleshek shares, “because they would like to have their members’ annual Christmas party in the new facility. For me, the most rewarding thing is working through projects which have their own sets of challenges, getting them completed, and then seeing the user go into the building and watching them enjoy being in the space, seeing how the space has helped them grow in the way they wanted.”

