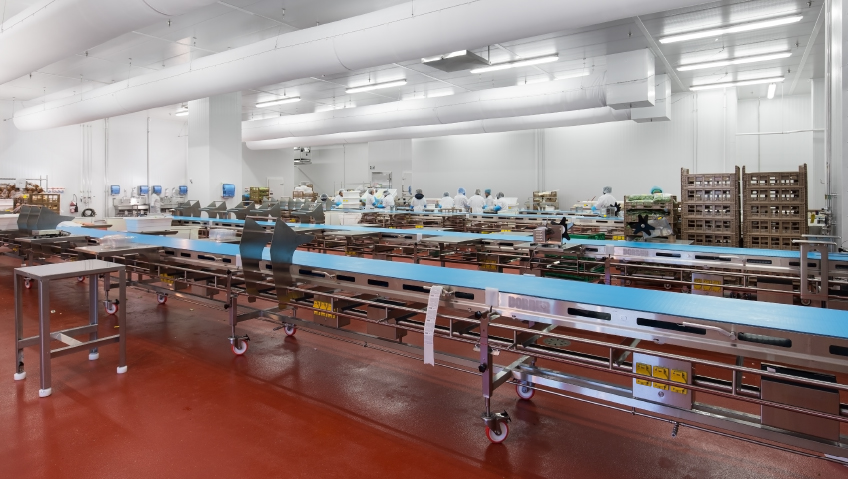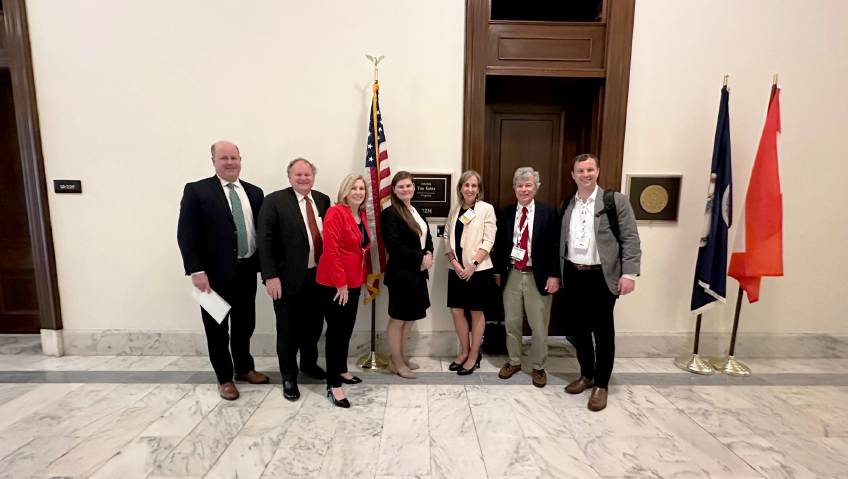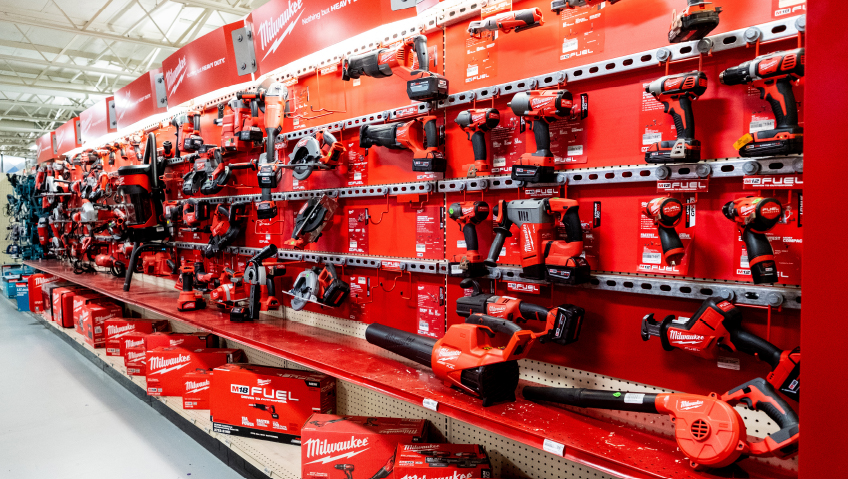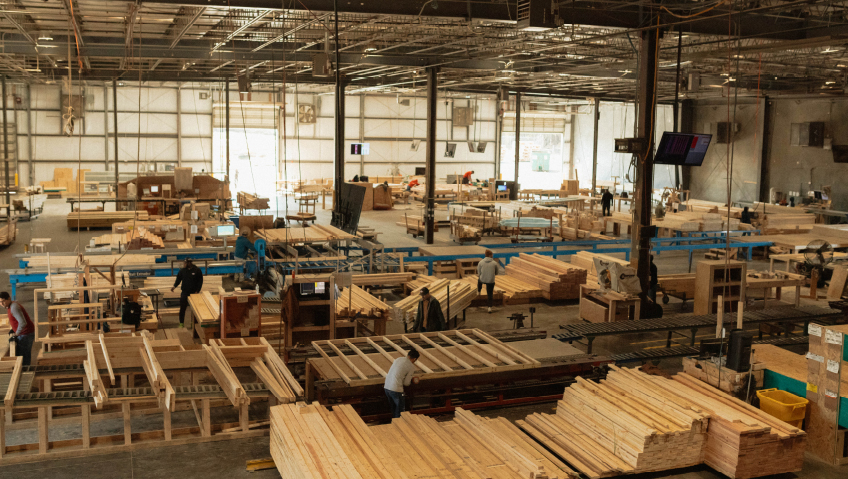The design and construction of food processing and distribution facilities are vital components in maintaining efficiency, profitability, and safety in the food industry. As these facilities are tasked with processing, storing, and distributing food products, every aspect of their design must be carefully planned to ensure optimal operations.
The first step in designing a food processing or distribution facility is gaining a deep understanding of the client’s business operations. This involves more than just knowing what products the client handles; it requires an in-depth review of their workflow, production processes, and long-term business goals.
“Every project begins with a conversation,” Mark Moore, President of CMC, explains. “We have to understand not only what the client is producing or distributing but also how they do it now and how they might be able to do it better in the future. That knowledge shapes the entire design process.”
This understanding is especially critical because food facilities vary widely depending on the nature of the client’s products. For example, a facility focused on processing ready-to-eat (RTE) foods requires especially stringent sanitation measures and separation between raw and finished products and processes. In contrast, a distribution center needs to be designed for optimal storage, efficient product retrieval, and smooth shipping operations. Both types of facilities have unique requirements that must be factored into the design process to maximize efficiency and safety.
Once the design team has a firm grasp of the client’s operations, the next step is conducting a feasibility study. This phase involves evaluating the practicality of different design options, from determining the appropriate site to ensuring that the facility’s size and layout meet the client’s needs.
“In some cases, clients come to us with a specific vision of what they want,” says Kent Johnson, Executive Manager of Business Development. “It’s our job to look beyond the immediate request and evaluate whether that vision is the best solution for their business in the long run.”
Feasibility studies often uncover opportunities for cost savings and/or identify potential challenges that may not have been immediately apparent. For example, a client may think they need a 200,000-square-foot facility, but a thorough evaluation of their production processes might reveal that a smaller, more efficient layout could achieve the same results at a lower cost.
During the feasibility study, several factors are considered, including, among many others, the location of the facility, transportation logistics, utility costs, and labor availability. The design team also assesses local regulations, such as zoning laws and tax incentives, to ensure that the project is not only feasible but also aligned with the client’s long-term business strategy.
Designing a food processing or distribution facility requires precision at every step. From the layout of production lines in processing plants to the configuration of storage systems in distribution centers, each aspect of the design must enhance efficiency while ensuring safety.
“Food safety is one of the biggest challenges in facility design,” Moore emphasizes. “Particularly in food processing plants, we need to make sure that raw and finished products are kept separate to prevent contamination. We also need to make sure that people and equipment do not cross between areas of raw and finished, open products without a proper sanitation step.”
In food processing plants, this often involves physically separating different areas, installing specialized HVAC systems to control air circulation, and implementing strict cleaning protocols. These measures ensure that high-risk areas, such as those handling raw materials, are kept distinct from areas where finished products are prepared and packaged.
In distribution facilities, the focus shifts to maximizing the flow of goods. The layout must allow for efficient movement of products from storage to shipping areas. Advanced product retrieval systems, such as automated storage and retrieval systems (ASRS), can help streamline operations, reducing labor costs and improving overall productivity.
One of the unique aspects of food facility construction is the early and ongoing involvement of subcontractors, especially in areas such as refrigeration, HVAC, and sanitation systems. These systems are critical to the functionality and compliance of the facility, so getting the details right is essential.
Johnson explains the importance of this collaboration: “We bring in subcontractors early in the process to make sure the design is feasible from a technical, constructability standpoint. Their input helps us avoid costly changes later in the project.” By involving subcontractors from the start, the design team ensures that all aspects of the facility, from plumbing to refrigeration, are integrated smoothly into the overall design. This proactive approach helps reduce potential delays and ensures that the project stays on budget.
A successful food facility project doesn’t end when construction is complete. Contractors who specialize in food processing and distribution facilities often maintain long-term relationships with their clients, providing ongoing support, maintenance, and potential expansions.
“Many of our clients come back to us for additional projects or upgrades,” says Moore. “It’s about building trust. If you deliver on what you promise, clients are more likely to turn to you again when they need to grow or adapt their facilities.”
This commitment to long-term client relationships is essential in an industry where operational efficiency and food safety standards are constantly evolving. By maintaining open lines of communication, contractors can help clients adapt their facilities to new technologies and best practices, ensuring that their operations remain competitive. Food facilities are continuously evolving, driven by technological advancements such as the increased use of automation and the shift toward more sustainable practices.
Automation plays a crucial role in addressing labor shortages and improving operational efficiency. From automated production lines to robotics in distribution centers, technology is helping food companies reduce their reliance on manual labor while increasing throughput. This shift requires facility designs that can accommodate advanced automation systems as well as the infrastructure needed to support them.
“We’re seeing more clients prioritize automation,” Johnson says. “It’s no longer just about cost savings, it’s about staying competitive in a fast-moving industry. In some cases, it is not about reducing labor; it is about filling the jobs left by holes in the labor market.”
Sustainability is another key focus, with many food companies looking for ways to reduce their carbon footprint, whether through energy-efficient HVAC systems, water-saving technologies, or the use of renewable energy sources. Some companies are pursuing LEED (Leadership in Energy and Environmental Design) certification, which requires facilities to meet strict environmental standards. “We have to think about the long-term environmental impact of these projects,” Moore adds. “More and more clients want to build facilities that are both efficient and sustainable.”
By incorporating automation and sustainable practices into the design of food facilities, contractors are helping clients prepare for the future while reducing costs and improving operational efficiency.
As the demand for food processing and distribution facilities continues to grow, contractors must balance expansion with a commitment to quality. Moore and Johnson emphasize the importance of controlled growth, focusing on delivering high-quality projects that meet the unique needs of each client. “Growth is important, but we never want to sacrifice quality,” says Moore. “Our reputation is built on delivering results, and that’s something we take very seriously.”
Ultimately, the design and construction of food processing and distribution facilities involves far more than just building structures; it calls for a deep understanding of the client’s business, precision in design, collaboration with subcontractors, and a focus on long-term relationships. As the industry moves forward, trends such as automation and sustainability will continue to shape how these facilities are built, ensuring that they remain efficient, cost-effective, and environmentally friendly.
CMC Design-Build’s approach exemplifies the best practices in this field, emphasizing the importance of client-centered designs, forward-thinking solutions, and strong partnerships. As food production and distribution become even more integral to the global economy, the companies behind these facilities will play an increasingly vital role in driving efficiency, safety, and profitability in the industry.






