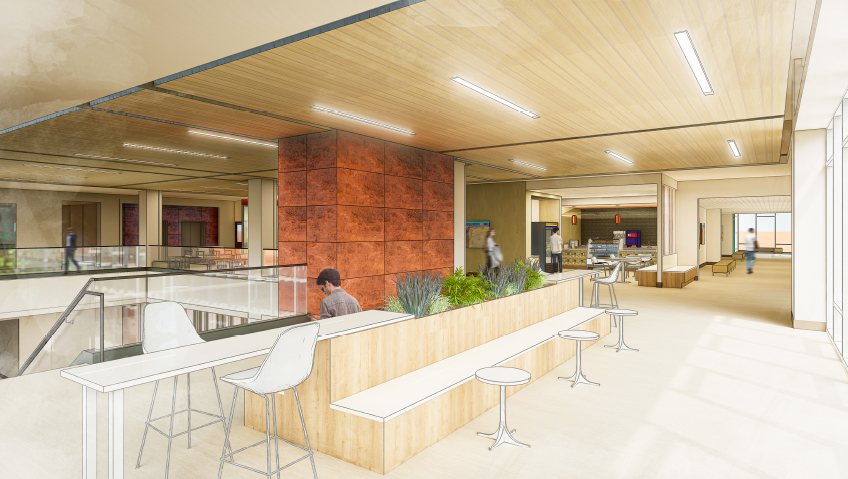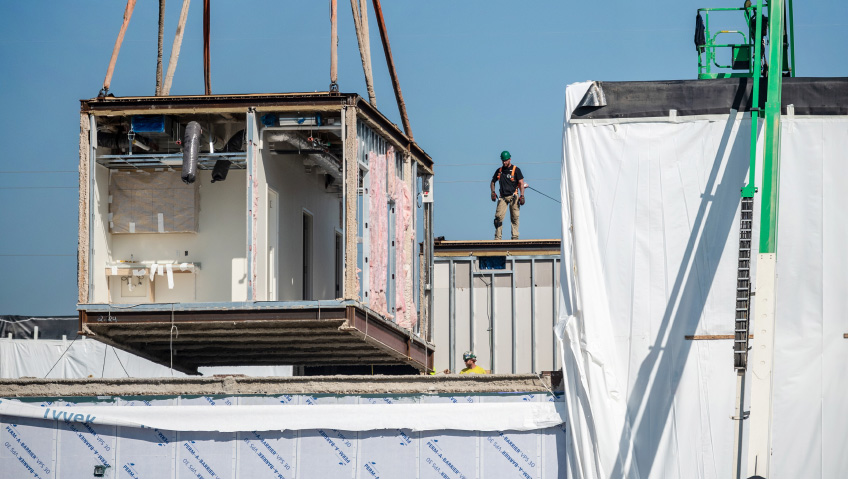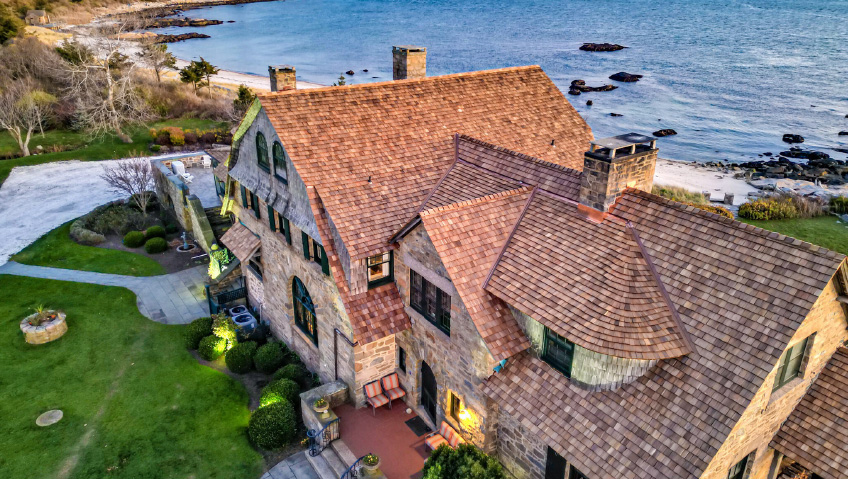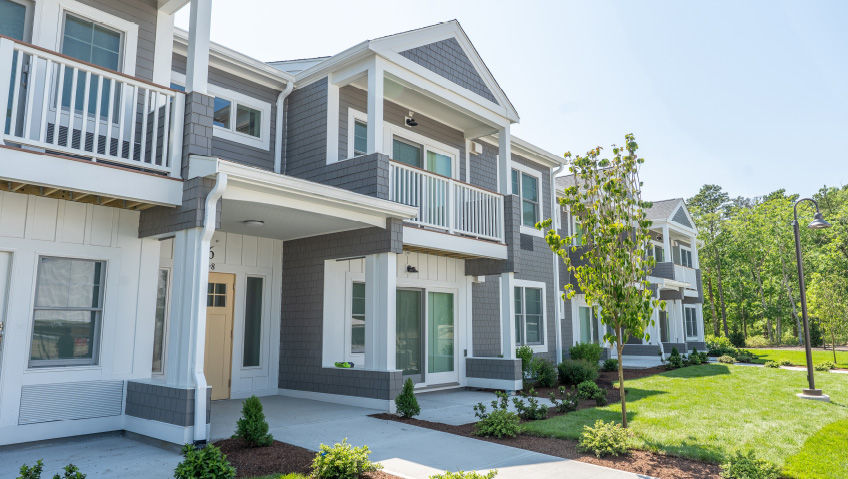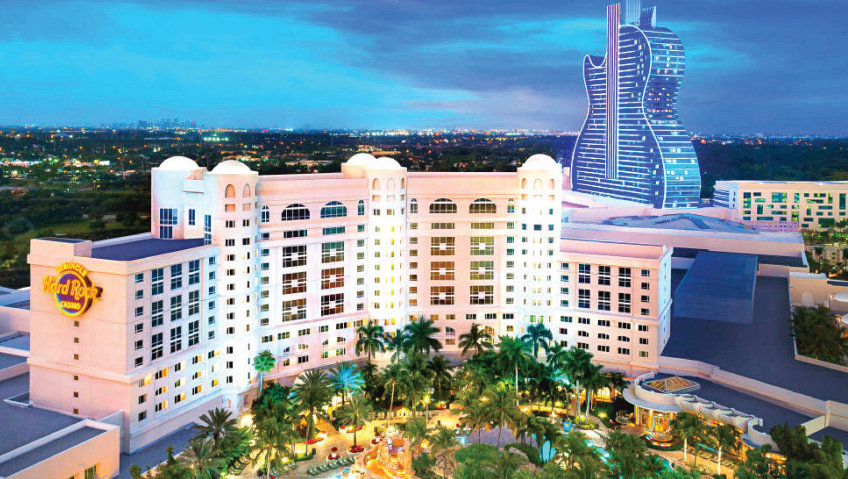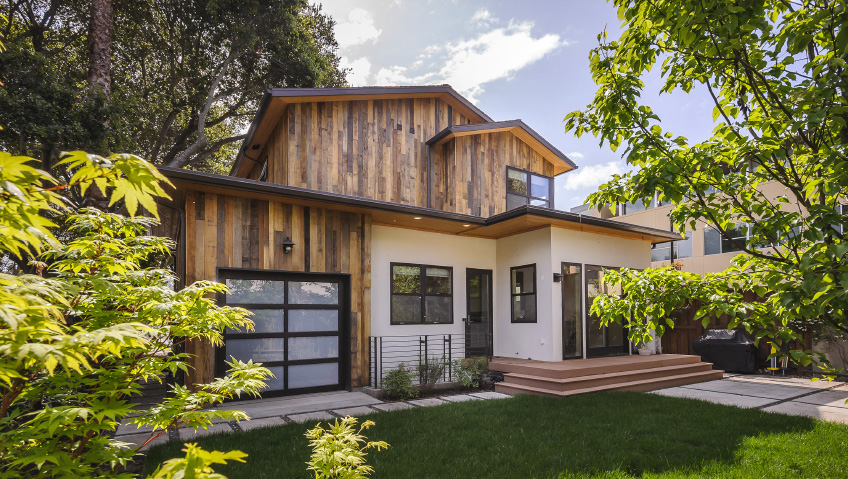Architecture firm Dekker Perich Sabatini (DPS) has enjoyed 65 years of excellence. With offices in Arizona, New Mexico, and Texas, the company has expanded into a multifaceted, multidiscipline firm over the years.
“We’ve grown dramatically, and I think what has lent to that is our willingness to challenge and change what it means to practice architecture,” says Director of Sustainability Aaron Ketner. “We’re always innovating and we’re always evolving what’s involved in the design process—for instance, sustainability and advanced technology in our realm. It’s both an art and a science, which has always been what makes this discipline a challenging thing to pursue because of weighting the art and science. But it’s continually evolving, and I think our success comes from being able to quickly adapt and implement on our projects.”
A project to watch
Echo Cliffs Health Center is just one of the company’s many noteworthy projects. Currently in progress, the project broke ground early this year and is slated for completion by February 2026. Located in northern Arizona’s High Desert, the 125,000 square foot outpatient health center for Tuba City Regional Health Care Corporation (TCRHCC) merges modern health care technology with traditional Indigenous customs, serving the Hopi, Diné, Southern Paiute, and other tribal nations in the area.
“It’s important to us and it also means a lot for the community as well,” Ketner says of this approach. “They’ve often expressed that it’s more than just the building that we’re providing; we’re addressing long-term struggles… Preserving their cultural identity is important, their history, while still being able to adapt and implement new technologies, new health care opportunities. So that whole perspective of it being more than just the building has been really powerful.”
Communications Associate Robert Salas adds, “The design-build team really went above and beyond to engage the community and to really be in line at every step of the process with the stakeholders and with the different tribal leaders [to] make sure that we’re creating a space that’s going to serve them for generations. These types of projects come around once in a generation, so we want to create a facility that is going to have positive impact for the community and for the users that’s going to last for decades.”
The center will offer a full set of outpatient services for the region alongside a cafeteria and café, drive-through pharmacy, outdoor physical therapy terrain garden, walking trail, and more.
The team’s design philosophy was grounded in the Navajo concept of Hózhǫ́, which embodies peace, beauty, balance, and harmony. The team conceptualized the exterior design as a piece of jewelry that enhances the beauty of the wearer, complementing the landscape rather than competing with it. The interior employs natural materials, colors, and textures to weave community and traditional values into the modern health care facility.
Throughout the project, “we were able to use all kinds of strategies around preserving the site, minimizing site disturbance on the tribal land,” Ketner says. “That is important.” This effort included preserving native plantings. For example, “there’s this really old Juniper tree that is important to the people that own the land, and we were able to design around it and include it in the design and make sure that it wasn’t touched.”
The structure is thoughtfully positioned to efficiently utilize the site while also preserving the natural desert landscape. “There are high winds, microclimate conditions, out in the High Arizona Desert,” Ketner says. “We were able to analyze all of those elements. We did wind analysis to make sure that the east-facing entry was well protected for visitors and employees.”
The team also connected the space with the dramatic cliffs that surround the site. “We strategically placed the building positioning to create a really nice, protected outdoor space to the east of the building between all of these cliffs,” says Ketner.
The collaborative design-build effort was a close partnership between DPS, TCRHCC, the Navajo family-owned business Arviso Construction, and the Tempe, Arizona-based firm Okland Construction. “It’s something that we really enjoy doing because [it is] such a collaborative effort between architectural engineering as well as the construction team,” Ketner says. “We’ve seen great success in this type of project delivery.”
“We’ve gone through a large process to really home in on the collaboration and partnership with the construction, the contractors, and also the community and the client themselves,” Salas says. “It really took a large collaborative effort.”
The team worked together closely to overcome multiple challenges, including the need for new energy and water infrastructure in the remote location. “It’s a few hours from the closest town,” Ketner explains. “There was no existing utility; there was no electrical. No water, no gas.”
The remote location also plays a factor in the team’s pursual of USGBC LEED Gold for New Construction, “which can be seen as difficult in very rural areas,” Ketner says. “We were able to do it fairly easy with our strategies in place early and with the whole design-build team on the same page.”
A focus on sustainability
In 2016, DPS joined the AIA 2030 Commitment. “That’s a commitment that allows us to track our progress toward the global Architecture 2030 initiative,” Ketner says. “And that’s a push for new construction to be 100 percent renewable energy, to get projects off of fossil fuel dependency. We’ve been tracking that year after year, and we’ve been seeing our progress in reducing fossil fuel dependency in all our new construction projects.”
In 2022, the firm also joined the SE2050 commitment. While AIA 2030 focuses on operational strategy, this initiative focuses on embodied carbon. “We’re starting to track and put systems in place to be able to measure the embodied carbon in structures in our new construction projects,” Ketner says. “The goal here is to reduce what is typically seen as the largest carbon footprint in the building, [which] is the structure itself.”
To do this, “we are getting into our design process. We’ve integrated a comprehensive, sustainable design standard that all our design leaders have committed to. So, as we take on new work and new projects, we evaluate against our own internal sustainability standard and determine in a consistent manner which types of sustainable criteria would be most appropriate for a project, which ones have the biggest impact.”
The positive effect is far-reaching. “What it’s really doing is creating a common language,” Ketner says. “Previously, in everybody’s architectural education, they’ve learned rules of thumb around sustainability and maybe from their own practice that they bring to the table. But this allows us to have a standardized approach on this front, and now that we have the analysis, tools, and capabilities to support it, we can actually measure it and have consistent data points to track about our project [and] ultimately be able to say a DPS project on average diverts a certain amount of waste from landfills.”
In addition, this process lays down a pathway for the next generation. “It also stands as a guideline for new designers, new, young architects. They now have a guide on how to implement sustainability here at DPS… We can establish goals since we’re measuring those criteria and really push for progress on each one.”
These goals include “reducing water use, reducing energy use, all the way to waste diversion from construction, promoting awareness around diverting from landfills, recycling more materials from the construction process. Those are all things that we’re trying to raise awareness of and promote.”
With over six decades of experience, an ability to partner in forward-thinking and challenging projects, and a commitment to sustainability, DPS is sure to continue to make a positive impact both on the built environment and the natural one.

