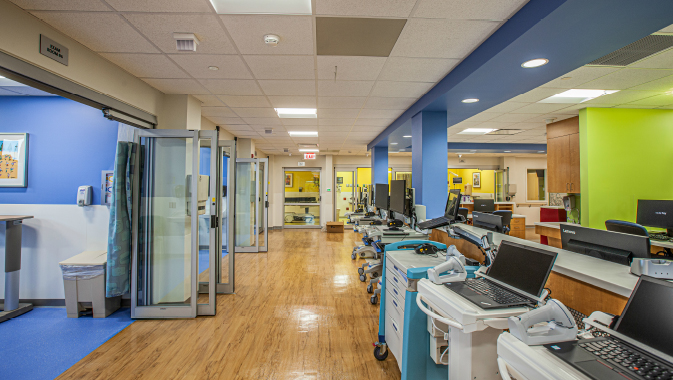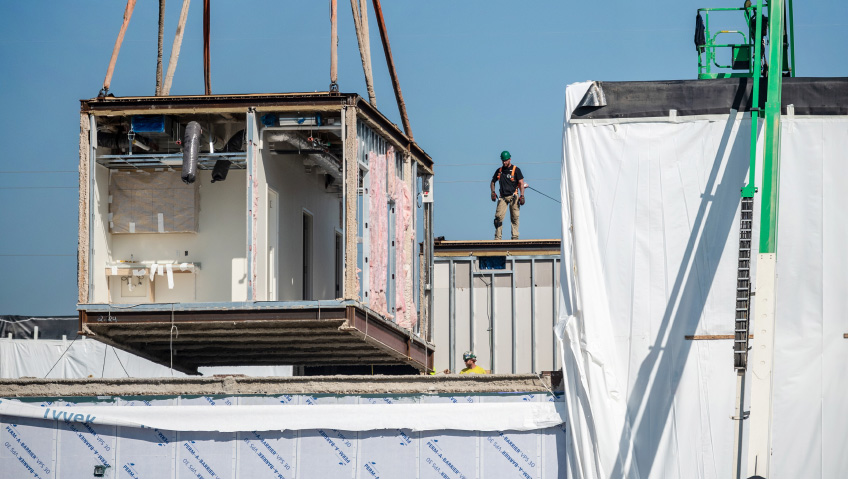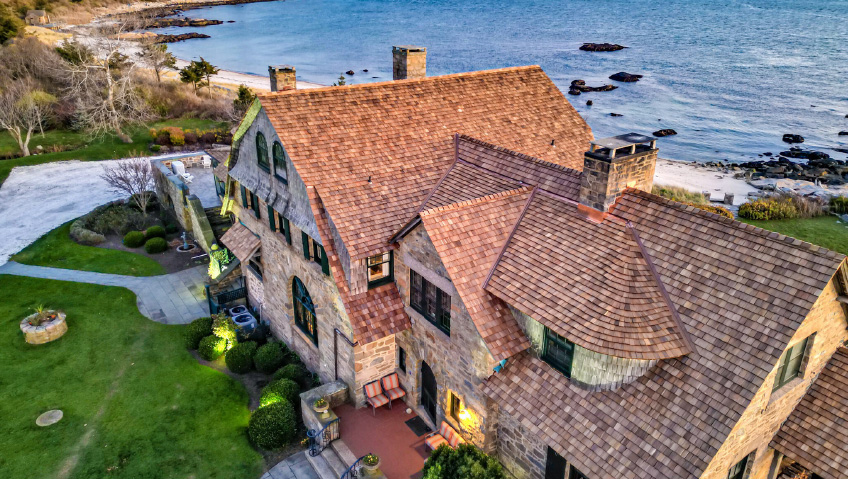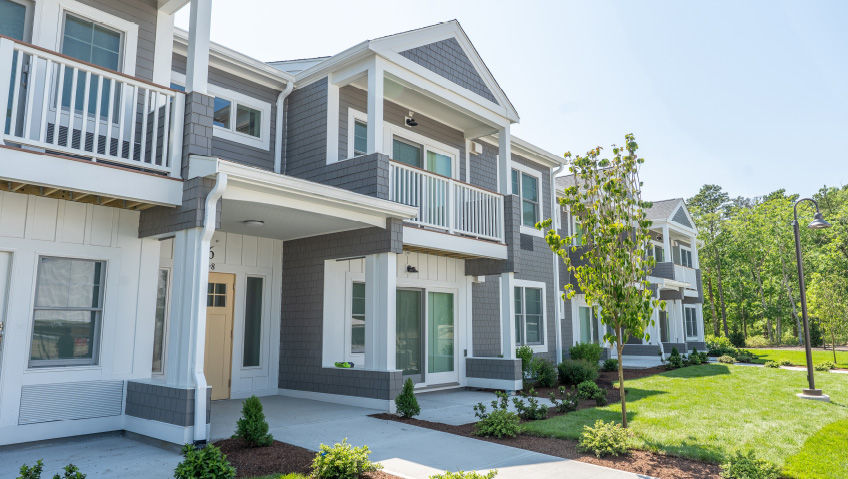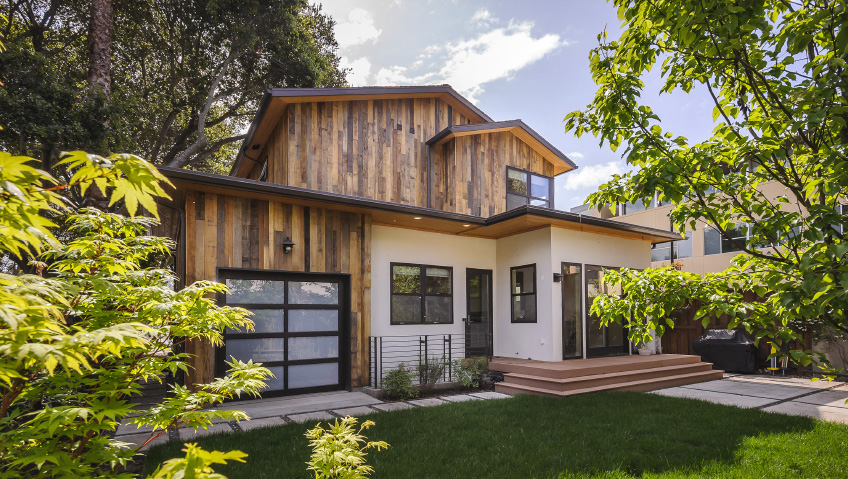Off-site modular construction has clear advantages over on-site construction. So, why isn’t everyone doing it? John Buongiorno, Director of Axis Construction’s modular division and Jim Gabriel, Development Director at MODLOGIQ, discuss their recipe for modular success.
The advantages of modular construction are easy to spot. Buildings are completed more quickly because the site is prepared while modules are being built off-site. Since modules are manufactured in a climate-controlled environment, not subject to the vagaries of weather or on-site theft, there are fewer delays and construction goes on year-round.
And although some think modular construction is just an assembly line by another name, allowing limited customization, this is not so. A prospective client only has to look at MODLOGIQ in New Holland, Pennsylvania, which constructs one-of-a-kind health care, education and retail projects, each to a client’s unique specifications, while conforming to wildly varying state and municipal building codes, and to all Department of Transportation requirements.
This brings us back to our original question — if it’s so great, why isn’t everyone doing it? What causes failures in the industry? And most importantly, why have Axis Construction and MODLOGIQ succeeded where some others have not?
The answer is both elegantly simple and extremely complex and summed up in one word – ‘synergy’ – says John Buongiorno of Axis Construction, Hauppauge, New York, speaking of the relationship he has with MODLOGIQ and its Director of Development, Jim Gabriel.
“We have a great friendship, and we understand that together our ability to affect the industry is a collective sort of experience,” he says. “We know there has to be a solid connection between the factory and the general construction company. The beauty of it is the longstanding relationship we have and the synergy we’ve developed over 20 years of doing this, plus the burning desire we have to provide our clients with a successful experience.”
Buongiorno, who has 35 years’ experience with several national companies in the modular industry, joined Axis in 1998. The company, founded in 1993 as a traditional builder, specializing primarily in health care, was looking to get deeper into the modular industry and invited him to head up their modular division. One of the most important relationships he formed was with the manufacturer recently rebranded as MODLOGIQ, but which had been founded in Grimsby, Ontario in 1979 as NRB Canada.
“We started shipping buildings from Canada down to New York,” Buongiorno says, and describes how NRB ran into a problem in 2003 when it secured a contract to construct a school in New Jersey, but couldn’t carry out the work because of a Buy American clause. Rather than give up the contract, the company formed NRB USA, “and the formation of the U.S. branch solidified our relationship. Ever since [Axis Construction] has been buying our buildings from them.”
Gabriel takes up the story: In April 2019, the Canadian parent company was sold to Horizon North, requiring the U.S. branch, not included in the sale, to change its name. It rebranded itself as MODLOGIQ, and set out to build on the high standards that had made NRB so successful.
Gabriel has been working in the modular industry for the past 25 years, but two years prior had been approached by NRB USA to become the company’s development director. He had Buongiorno’s full endorsement. “It was an opportunity to come back to my roots,” Gabriel says, “and an industry and product that I wholeheartedly love. In the last phase of my career, this is exactly where I want to be.”
We asked if their collaboration serves as a model for the industry.
“Definitely yes,” Gabriel says. “The model that works is a collaborative model, and in my estimation modular has failed the collaborative piece. It’s not only about working with a general contractor and a company which knows where to pick up when we leave off, it’s also about working with designers, architects and engineers,” he shares.
“It can be a difficult thing to do in terms of being able to ensure the design meets all the requirements of a production model, and that is what we have to meet on the front end. There is no magic to it — it’s really an old model, and we have to think about the end result, what the client wants, and not what we can provide.”
The secret to the success shared by the two companies working together comes back to that word ‘synergy’. It’s about mitigating the cost, the scope gaps and the scope overlaps on the front end.
Gabriel explains, “John and his team are working with our team and we are good at determining what’s needed and communicating it succinctly to our subs, vendors, and suppliers – to anyone involved in the project,” he says.
“We spend a lot of time talking about the scope and mitigating the overlaps and the gaps because if there are scope overlaps the project could start costing more before it even begins. And eventually that leads to change orders than can cost hundreds of thousands of dollars when the subs say they didn’t understand exactly what was required. And the client is disappointed with the result.”
Adds Buongiorno, “It sounds easy and logical but that’s not always the reality. There are many factories that build fine buildings, but the issues begin once they leave the factory. They arrive at the site and are turned over to a General Contractor who isn’t familiar with the process, and then these projects fall apart. Nine times out of ten, the negative press the industry gets is not because the factory did anything wrong, it’s because the construction company they sent it to didn’t know what they were getting into,” he explains.
“As Jim said, there are scope gaps, which create change orders, which increase the costs, cause delays, and start litigation. There are some big players in the industry that have fallen into this trap and destroyed modular’s reputation for years at a time because of their blunders.”
Buongiorno serves on the board of directors of the Modular Building Institute (MBI), the largest trade organization in the industry specific to health care, education, commercial and “everything else except residential, with members around the world. It’s looked to as the go-to-place to find the right information, the right manufacturer and the right contractor. It’s a good organization and we are always looking to push the industry further in the right direction.”
Gabriel is also a member of MBI. He makes the point that what differentiates MODLOGIQ from other modular manufacturers is that most modular applications are created on an assembly line – each module is more or less the same with some variations in floor plan or finishes.
“It’s a great way to get standardized products at a high volume and a relatively low cost, but when talking about the health care facilities we do, whether its acute care or diagnostic imaging, the application requires a certain level of sophistication and compliance that doesn’t fit the assembly line process.”
Because MODLOGIQ is not an assembly line production company it has latitude to simultaneously build large and small structures, with the trades moving from project to project as opposed to having to build almost identical modules at the same speed.
“Companies who use an assembly line model on a consistent basis are really good at it, but if you try to do a custom project in an assembly line it would bring everything to a screeching halt. What we’re doing,” Gabriel concludes, “is not necessarily better but it is better under certain circumstances.”
Once the design process, using REVIT programming, has been approved by the client, work starts in the 50,000-square-foot plant. It begins with fabrication of structural-steel cages with HSS columns and poured concrete floors and extends to full-height glazing, brick, or stone veneers, to sophisticated interior design and to mechanical systems installation.
With up to ninety percent of the work completed, the modules are bolted together horizontally and vertically on the company’s eight-acre site, designed to provide the graded requirements for setting and erecting buildings.
When the buildings have been completed, assembled, and QC’d, they are disassembled, shrink wrapped and shipped on drop-deck air-ride trailers. On site they are lifted precisely into place by cranes, using the built-in lifting lugs at the top of each module, and anchored to weld plates embedded in the foundation.
The collaborative theory sounds great but how does it work in practice? How does Axis Construction deal with MODLOGIQ’s products? The 7,000-square-foot pediatric expansion at the Good Samaritan Hospital on Long Island, completed in 2020 during the worst of the pandemic in New York, serves as an excellent example.
“I don’t know any other group besides MODLOGIQ and Axis that could have pulled it off in eleven weeks,” says Buongiorno. “They weren’t scheduled to put patients in until August, but it was ultimately a month ahead of schedule, on July 4th, when patients went in.”
This was not a stand-alone structure but came with the additional challenge of having to be attached to an existing end of the hospital. A connecting was link punched out of the existing wall to create one building that met all the building codes and state health department guidelines.
“It was even more challenging to get everything mechanical lined up and do it in the height of the pandemic. It was essential that this project was done quickly and done right because the wall we were penetrating into the existing hospital was the COVID wing and had, on any given day, 70, 80, or 90 patients right behind it,” Buongiorno recalls.
“We weren’t able to penetrate into the existing facility until the modules arrived – although we had done some prep work on the exterior – but it wasn’t until they were able to clear out rooms that were supporting COVID patients that we were able to do it. It took a lot of planning and coordination to penetrate the wall, but the pipes were exactly where they were supposed to be in Jim’s building. We were able to complete the job because everything matched up perfectly,” he says.
“We had a couple of hiccups with COVID, when we had to stop work when some of our subcontractors tested positive and we had to sterilize everything, and before that Jim had a stop-work order to deal with in Pennsylvania. So it was a real team effort as he worked with local politicians and government officials to get the guys back in the plant. But without this collaborative effort, working to the same goal and no egos getting in the way, it couldn’t have been done.”
Referencing another project, Buongiorno describes Axis President and CEO Ralph Lambert convincing the board of directors at Molloy College on Long Island that modular was the way to go to build their new residence hall so they could expand their enrollment.
At that stage, the board was not contemplating modular and the college president indicated to Lambert that he didn’t want trailers on the campus. But after a series of meetings, and when he saw a comparison between off-site and on-site construction – that the budget was about the same, but that completion time of the 103-bed dormitory would be a full school year earlier – he was sold.
MODLOGIQ completed 59 modules of Bogner Hall, assembled the three-story building on their site in New Holland, dismantled it and put it on carriers, and transported it to Long Island.
The Vanderbilt Family Health Center on Staten Island, part of New York City’s Health & Hospitals Corporation, is another impressive example of collaboration between the two companies.
“It was the third project we did for them and they have become true believers in on-site construction,” says Buongiorno. “Our first project for them was a small 5,000-square-foot building at the Queen’s Medical Center, then we did a 13,000-square-foot single-story over on Coney Island after Hurricane Sandy went through. Then there was this new medical center clinic on Staten Island,” he shares.
“The project was publicly bid on and the reaction to the Axis/MODLOGIC team presentation was successful. The 20,000-square-foot, two-story facility was built at Jim’s plant and put back together on a very difficult site. There was no space to work as the building takes up the entire footprint other than a small parking lot. So we were dealing with the City, the DOT, the NYPD, and the mayor’s office to secure the various permits, not only to ship the building into the city, but also for lane closures, and we were literally setting the building from the street,” Buongiorno explains.
“There’s a lot of logistical planning in what we do. We use the right trucking companies and the right riggers, so it was a seamless transition getting it from Pennsylvania, through New Jersey, across the George Washington Bridge and then down through the city and over another bridge through Brooklyn and over to the site. Then just as we were scheduled to start setting the building, the street was closed off as the mayor’s office had authorized a film production company to use Vanderbilt Avenue. We had to quickly reorganize and put off the delivery for a few nights, but you have to go with the flow.”
In the end, “It wasn’t a big deal,” he says. “A curve ball got thrown at us and we dealt with it.”

