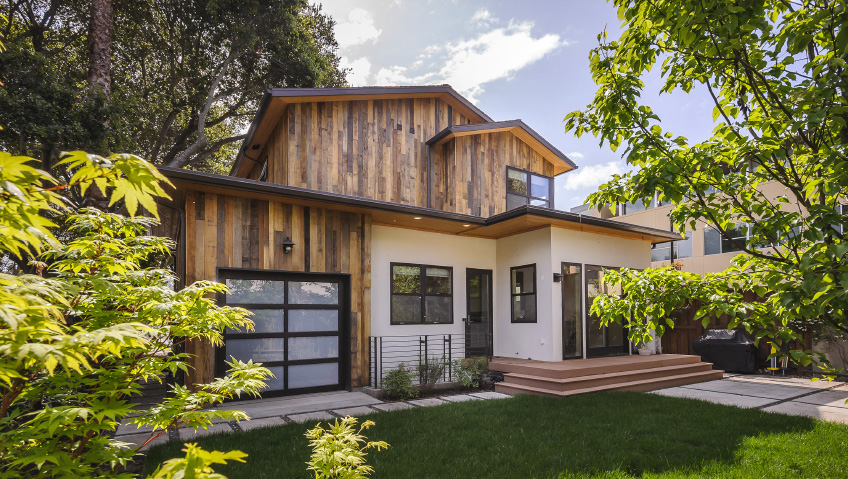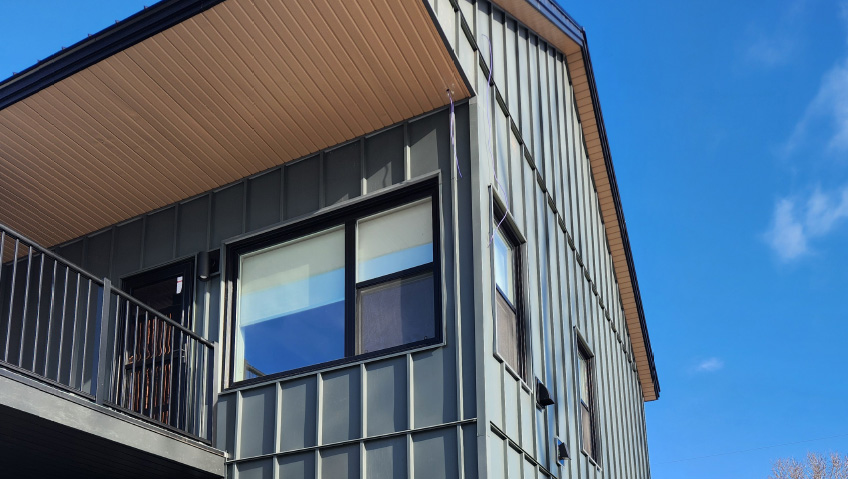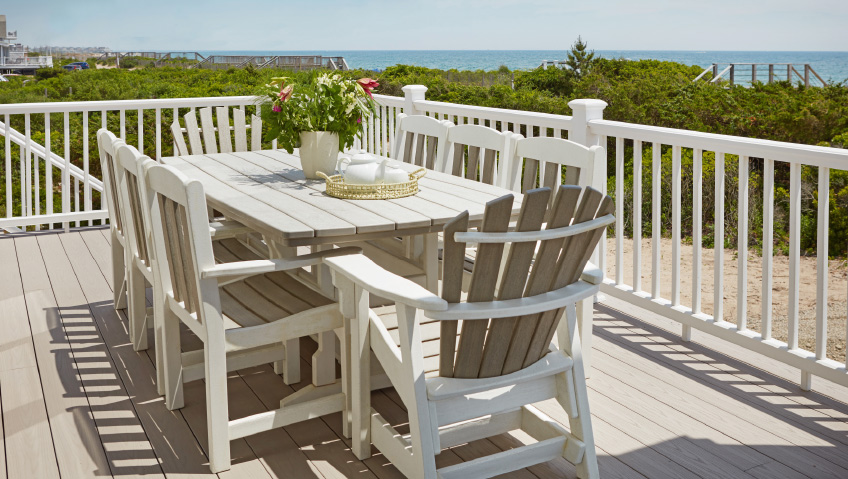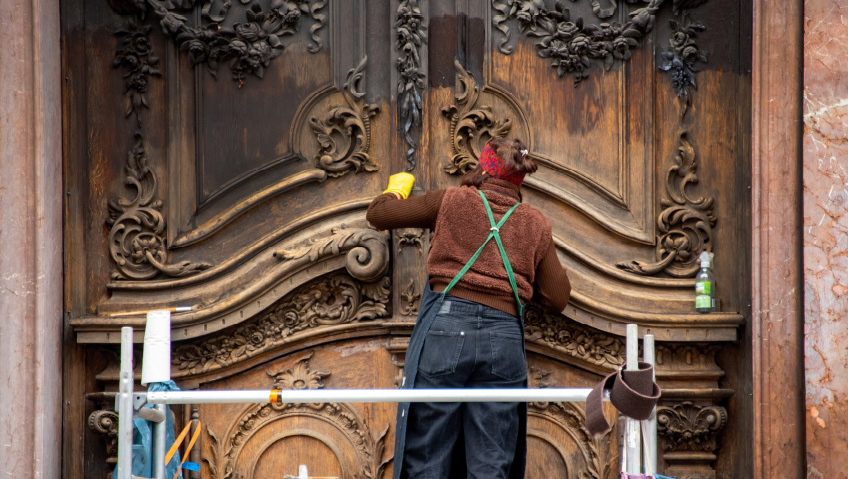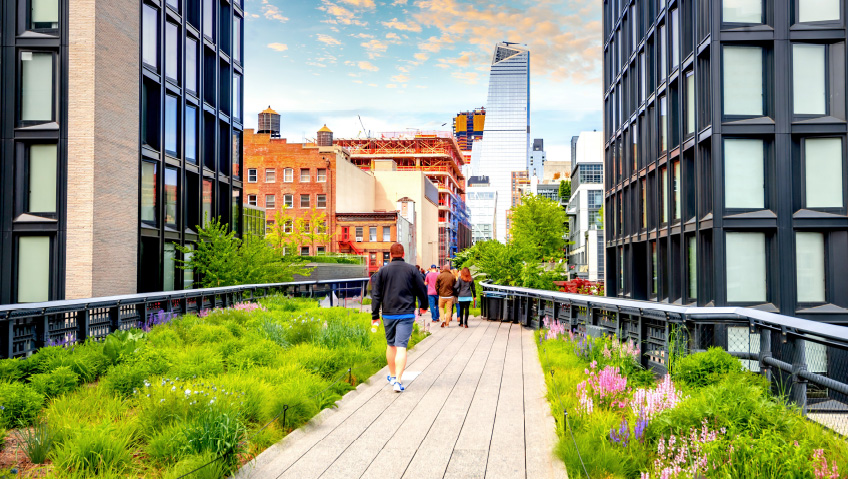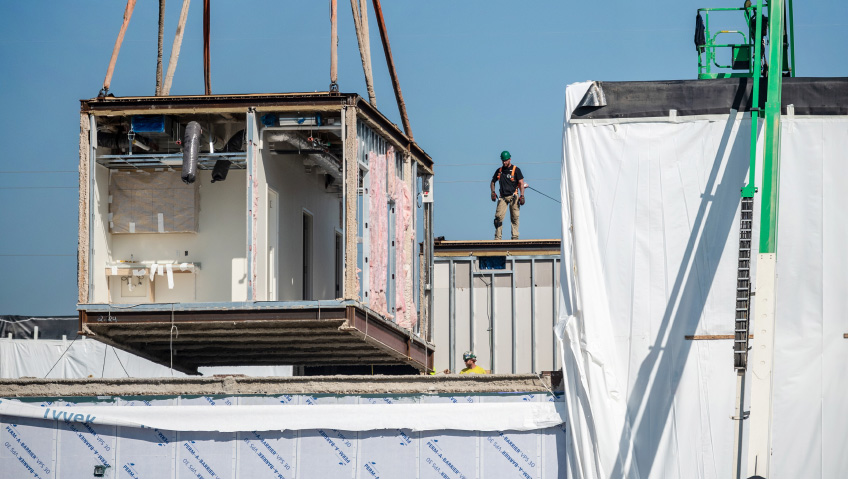When you hear the term modular housing, what comes to mind? For some, it may be the idea of cookie-cutter boxes rolling off an assembly line. But step inside Irontown Modular’s story, and you’ll find much more, brought to you by a company with roots stretching back nearly 40 years, a knack for adapting to shifting markets, and a taste for projects that go beyond construction to change lives.
The Valgardson family’s connection to housing goes back generations, beginning in the aftermath of World War II. Kam Valgardson, President of Irontown Modular, shares a story that sounds almost cinematic. When his grandfather returned from the war, he started driving trucks for a local excavation company. The twist? The business owner had a daughter, who would later become Kam’s grandmother. When things got serious, her father stepped in. “You’re not going to be a truck driver your whole life,” he told Kam’s grandfather. Instead, he helped set him up in the house-moving business.
Armed with dollies, jacks, and beams, the family began moving entire homes off their foundations to make way for highways, shopping centers, and new developments. It was grueling work, but it introduced them to a fascinating discovery: modular homes, which were far easier to move than traditional brick structures. Kam noted that moving prefabricated homes required less labor, imposed less risk of damage, and allowed for far more flexibility than traditional construction, which sparked a long-term interest in modular methods.
By the mid-1980s, Kam’s father, Richard Valgardson, pivoted into modular construction full time. What began as Valgardson Housing Systems evolved over the decades into Irontown Modular, a name now synonymous with high-quality, effective, innovative offsite building.
In its early years, the company focused on small homes for rural families, farmers, and mining communities. Over time, demand shifted, and so did Irontown’s capabilities.
“We’ve gone all the way up to high-end custom homes that are multi-million-dollar builds in resort areas like Beverly Hills, Big Sky, Aspen, and Telluride,” Valgardson explains. “Now, we’ve settled into a niche doing higher-end modular construction across several channels.”
That flexibility has been a key to survival in a notoriously volatile industry. Irontown Modular now operates in four areas: multifamily, single-family, accessory dwelling units (ADUs), and park model glamping. When one market slows down, say, ADUs during periods of high interest rates, another often picks up the slack. This diversification is strategic; by keeping multiple revenue streams active, Irontown ensures continuity and growth, regardless of market fluctuations.
“This multi-channel approach allows us to innovate within one segment while keeping the rest of the company steady,” Marketing Specialist Ashley Peabody adds. “It’s about smart risk management and staying nimble without losing focus on quality.”
One of the company’s biggest turning points came around 2013–2014, when Kam’s father sold the business and new ownership stepped in. The team made the strategic decision to shift from fully custom builds to a catalog-based product line.
This change streamlined operations and made modular homes more accessible and scalable. While Irontown still takes on custom projects, it does so selectively, focusing on repeatable designs or large-scale developments. This pivot meant that the company could standardize certain processes, improve costs, and reduce lead times, all while maintaining the high-end finishes and customization clients expect.
The result is a more viable business model that balances efficiency with creativity. Valgardson emphasizes that, “By moving to a productized model, we can offer more predictable delivery timelines, consistent quality, and a broader range of designs, while still keeping the door open for bespoke projects that make sense.”
Among the many projects Irontown Modular has tackled, one stands out for its community impact: The Other Side Academy in Salt Lake City. This nonprofit is dedicated to helping people rebuild their lives after homelessness, addiction, or incarceration. Through education, job training, and supportive businesses, participants are given the chance to re-enter society as productive members. When The Other Side decided to create a new ‘Prep Academy’ and supportive housing village, they turned to Irontown Modular.
“We were excited to be able to participate in the improvement of these lives,” Valgardson says. “We’re not just building apartments; we’re building hope, funded by donations, churches, and community partners who believe in change.”
The project includes a 32-unit apartment building designed to foster socialization and community living. Even more historic, it marks the first modular apartment complex in Utah. Pointing out the significance, Peabody tells us, “It’s a huge deal for Utah. Modular is breaking ground here, both literally and figuratively.”
Valgardson explains that the project required careful planning to ensure that the units were not only durable and well laid out but also thoughtfully designed for communal living. “We think about these projects holistically,” he says. “Every detail, from how people will interact in shared spaces to how sustainable the construction materials are, is considered.”
In today’s world, any conversation about construction eventually turns to sustainability. This and energy efficiency are now baked into the process, thanks to updates in building codes, particularly in California where 90 percent of Irontown’s work is located. However, modular building offers even more advantages. Unlike traditional job sites, where leftover materials often end up in dumpsters, a factory environment allows for maximum reuse and minimal waste. Offcuts are repurposed, packing materials get a second life, and nothing goes to waste unless it truly can’t be used.
“Resources are expensive, and waste is a burden on our economy,” Valgardson says. “Modular is the solution. It’s not just efficient; it’s responsible.”
He adds that modular construction also allows for higher quality control, reducing defects and extending the lifespan of each unit. “Every wall, every floor, every fixture is inspected under controlled conditions before it even leaves our factory. That’s hard to achieve on a traditional site.”
Despite its advantages, modular construction has long been called the ‘future of building,’ with skeptics asking when that will finally arrive. Valgardson sees two major hurdles: transportation and mindset. Modules must be sized to fit down highways and be lifted by cranes, limiting how much can be built in one piece. But the bigger challenge may be the industry itself. “Construction is one of the least modernized industries,” he says. “Methods haven’t changed much in decades, and people are reluctant to try something new because building is already so expensive. Taking risks feels dangerous.”
Yet Irontown Modular persists, using each challenge as an opportunity for inspired solutions. From designing units that can withstand long-distance transport to collaborating with local authorities for logistics, the company has found ways to overcome traditional constraints.
While the team does not rush headlong into every trend, it does embrace technology where it counts. Software platforms help track sales, project management, and customer care. AI is being used in marketing and explored in operations. With labor shortages looming, Valgardson sees potential in robotics down the road, if costs become feasible.
In the meantime, innovation also shows up in new product ideas like the company’s modular wellness unit. Earlier this year, Irontown expanded its offerings with the launch of the Sweaty Yeti, a modular sauna and cold plunge unit designed to bring luxury wellness experiences right into homeowners’ backyards. Built with the same high standards and craftsmanship as the company’s large-scale projects, the unit is versatile enough to also serve as a fitness room or private studio, making it a seamless extension of modern living.
The idea for the name came about in a unique, modern way. During a brainstorming session, Valgardson’s daughter suggested using ChatGPT to generate ideas. One of the options that emerged was Sweaty Yeti. Initially, the team was skeptical, but the name stuck and now has become a talking point in its own right.
Beyond the playful branding, the Sweaty Yeti embodies Irontown Modular’s approach to innovation: thoughtful, creative, and aligned with lifestyle trends. Peabody emphasizes that the product allows the company to maintain engagement and productivity in slower periods while offering clients a high-quality, personalized wellness solution.
From multifamily housing in McCall, Idaho, to an RV resort in Lake Havasu, Arizona, and even cabins for a youth camp in Malibu rebuilding after wildfire, Irontown’s pipeline is as diverse as it is inspiring. At its core, Irontown Modular is about more than structures; it is about stories—the story of a family that built a legacy from house-moving equipment. The story of clients who trust the company with their life savings. The story of communities, like The Other Side Academy, that are stronger because of what Irontown Modular helps create.
What ties it all together is resilience. “We’ve been around for 40 years, because we’re survivors,” says Valgardson. “Our plan is to be here another 40.” With a mix of tradition, adaptability, and heart, it seems like a safe bet.
As modular construction continues to evolve, Irontown Modular stands as proof that the future is being built one considerate, sustainable, and sometimes even Sweaty Yeti-sized step at a time.

