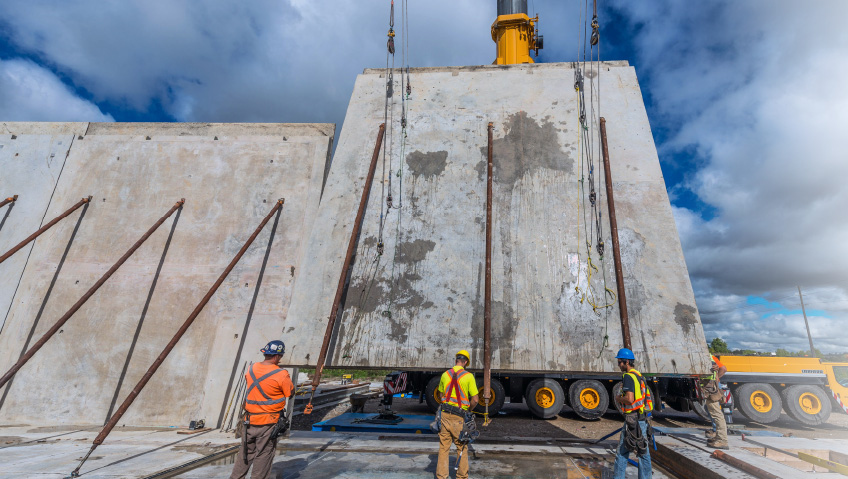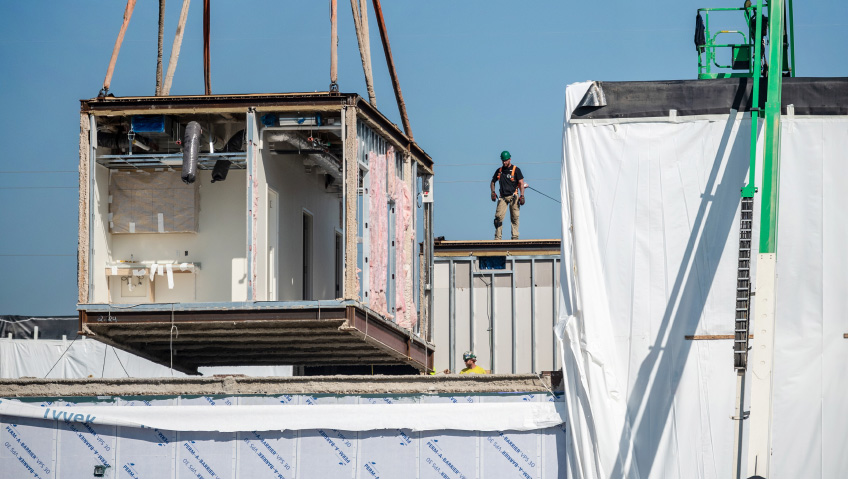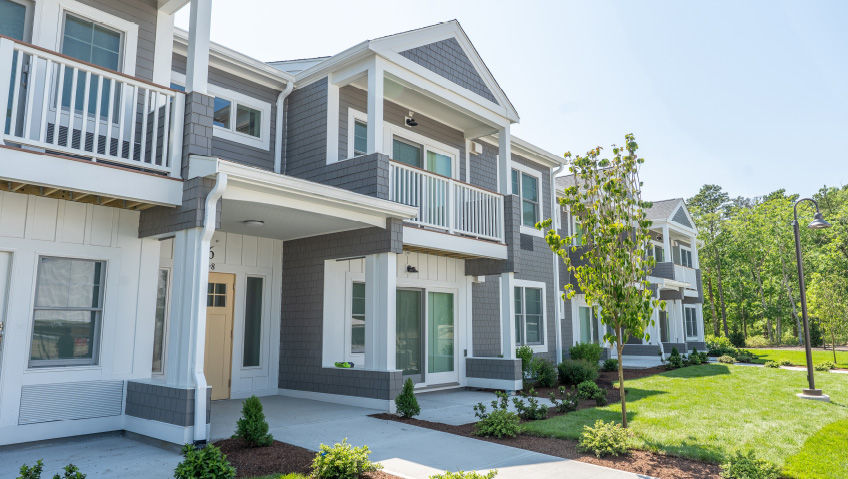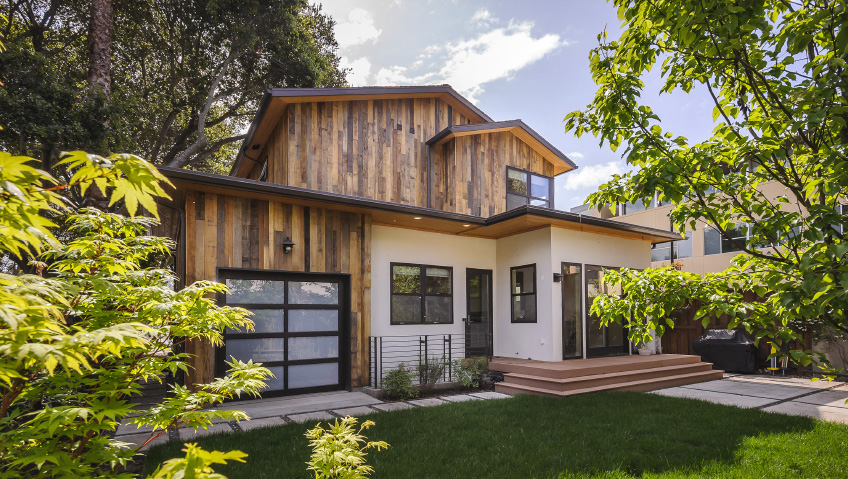Need a long-lasting, cost-effective, and architecturally versatile building product? Tilt Wall Ontario’s expertise in tilt-up construction and design helps clients create structures that are both aesthetically pleasing and hold their value for years to come.
Dedicated to providing the Ontario construction industry with a quality building product since 2002, Tilt Wall Ontario embraces the goal of delivering superior goods and services by utilizing a process that saves time and money on projects such as offices, warehouses, sports facilities, facilities for handling and storing food, and multi-residential. To date, this award-winning company has completed 100 structures, with nearly 5,000 panels tilted.
“I was personally introduced to tilt-up construction in 2000,” says Vice President Len Overbeek. “In 2001 I did my first tilt-up project, an agricultural project, and then in 2002, along with three other partners, we founded Tilt Wall Ontario.”
Although Tilt Wall Ontario is currently the only company offering tilt-up construction in Ontario, the method itself is used worldwide. And although the method had been around for more than 100 years, it was definitely a new and unique product when introduced to the Ontario market, which created a set of challenges for the company.
“For the first 15 or so years of our career, there would be years where we did one or two tilt-up projects, and years where we did no tilt-up projects,” says Overbeek, adding that the company’s breakthrough occurred around 2014.
To help expand public knowledge, the company built its own office building and warehouse in Woodstock, Ontario, to allow potential customers to see, feel, and touch what tilt-up construction was all about firsthand. The gamble paid off with “a couple of nice school projects. Tilt-up was not just a new-fangled idea; it was a method of building that people started to look at from there.”
To date, Tilt Wall Ontario’s most noteworthy project took place several years ago with an 855-thousand-square-foot Amazon distribution centre in Hamilton, constructed from start to finish in 12 months “from when they broke ground to when they turned it over to Amazon,” says Overbeek, a truly incredible feat that also took place during COVID. “That was a big milestone for us as a company.”
In terms of current work, the company recently started a large warehouse project in Mississauga that utilizes local hires and local ready-mix concrete, along with an upcoming “super secret” project that will be the largest to date.
The tilt-up process
To prepare the job site and pour the concrete floor slab, which serves as the casting surface for the tilt-up panel construction, all necessary supplies and tools are gathered, and wall footings are built around the slab on which the panels will eventually stand. Then, conventional dimensional lumber is used to build the forms which are then linked together in the precise size and shape required, complete with window and door openings. These forms are assembled by workers horizontally directly on top of the floor slab or a temporary casting slab.
Next, a bond breaker is sprayed onto the slab to prevent the panel concrete from bonding with the casting surface. Architectural finishes or features, such as reveals, brick, or formliner, are then laid into the panel forms. To allow the panels to be lifted and connected to the roof system, footings, and adjacent panels, all necessary embeds and inserts are installed.
After clearing away any debris or standing water from the slab underneath the forms, the panel assembly begins. Depending on whether the panels are composite or non-composite, either wire mesh or a steel grid of reinforcing bars is tied into place. A layer of concrete is then poured, and immediately after, a continuous layer of three to four inches of rigid insulation is placed on top, along with the pin or tie system. A second layer of rebar is tied above the insulation, providing the panel’s structural reinforcement. Finally, the top layer of concrete is poured into the form, completing the panel.
The panels are then left to cure, typically for seven days, until they reach the required strength. These Large concrete panels with polystyrene insulation are formed on-site to create true edge-to-edge insulation, which increases fire protection, energy efficiency, and design flexibility.
It’s at this point that tilt-up construction gets its name. Once the panels have hardened and the forms have been taken out, the crew uses cables that plug into the inserts to link the first concrete panel to a crane. The panel is raised from the slab into a vertical position above the footings by crane, which is known as “tilting up.” From the crane’s long lines, enormous concrete panels weighing between 50,000 and 200,000 pounds are suspended. Working together, the crew precisely positions the braces and maneuvers the tilt-up panel before proceeding to the next panel. The operation is incredibly quick, with a skilled tilt-up crew installing up to 40 panels in a single day.
“The process eliminates of lot of false formwork,” adds Overbeek. “When we compete against cast-in-place and against pre-cast, we’re eliminating a lot of the trucking because we’re using local material and local trades.” For a job in Ottawa, for example, other than a few key people from Woodstock, everybody else is local.
Pouring the panels on site is a key feature, he adds, which ensures the builder isn’t restrained to size. “We’re not limited to hard and fast rules and dimensions,” Overbeek says. “We form up the panels, and then we can put the architectural finish in the exterior panels. We’ll give it a form liner to give it a shape.”
Once the exterior concrete has been poured, insulation is installed immediately after, and is generally four inches thick, providing a unique benefit of being truly 100 percent continuous from the top of the panel to the bottom, edge-to-edge, opening to opening.
“It’s really what makes us the Yeti at construction,” Overbeek says. “Our buildings are very energy efficient. It’s partially because of the continuous insulation, but secondly because of the thermal mass of concrete on the interior of the building. Once our insulation is poured, we pour our interior layer, or what we call the structural layer of our panel.”
That structural layer is anywhere from six to eight inches thick, and typically fully reinforced, which gives Tilt Wall Ontario the ability to eliminate most of the perimeter steel in the building, adding significant savings as well as time. “When our panel goes up, we’re doing what anywhere from seven to 10 trades would do to finish the same envelope of the building.”
Another unique benefit and advantage of this type of construction is that even though the panels are generally quite tall—anywhere from 20 to 60 feet—90 percent of the work is done safely at ground level. This also means using about one-third less labour than used with traditional construction. “With tilt-up, we’re able to provide a superior building product in the same amount of time.”
This attention to speed and skill is good news in light of a country-wide housing shortage, which Tilt Wall Ontario has addressed through JanVeek Concrete Homes to help offer a solution. This quick, affordable way to build offers a strategy that is “simply affordable” by building a solid concrete home inside and outside with a metal panel roof designed and built on a floating casting slab and fully insulated, making it very energy efficient. “The idea is to keep the maintenance down and really reduce maintenance over the length of this home. That’s the biggest reason why we did the JanVeek,” says Overbeek.
The tilt-up impact
All of this incredible work has resulted in recognition, with Tilt Wall Ontario being named by the Tilt-up Concrete Association as its Contractor of the Year in 2018. Additionally, with Overbeek serving as Vice President of the Association, the company’s products are backed by credibility and integrity. “We’re a certified member of the Association, so you’re not just getting an engineered product,” he says. “It’s an engineered product with certification.”
And it’s engineered to look good, too. “I always say, what we do with tilt-up construction is we take cold, ugly concrete and we make it beautiful,” says Overbeek. “We do that by giving it any shape or contour on the exterior with form liners that can be thin brick embedded into the panel. But the exterior of our panel is cast down, which gives it the architectural feature once we tilt the panel up.”
While the company has faced similar challenges as others in construction, including general market uncertainty and the red tape involved in receiving approvals, Tilt Wall Ontario’s efficient approach and short lead times means it doesn’t run into many issues when it comes to supply of critical elements.
Do these benefits mean Ontario will see more tilt-up companies in the future?
“It’s really the chicken or egg scenario,” Overbeek says. At the moment, tilt-up is used extensively on the West Coast and East Coast of Canada, and it’s a matter of gaining traction and affordability in Ontario, which I believe it has started to do after 23 years.”
As Tilt Wall Ontario continues to innovate and lead the charge in tilt-up construction across the province, its commitment to quality, efficiency, and design versatility stands as a model for the future of building. From large-scale distribution centres to energy-efficient homes, the company has proven that tilt-up is more than a construction method—it’s a smarter, faster, and more sustainable way to build.






