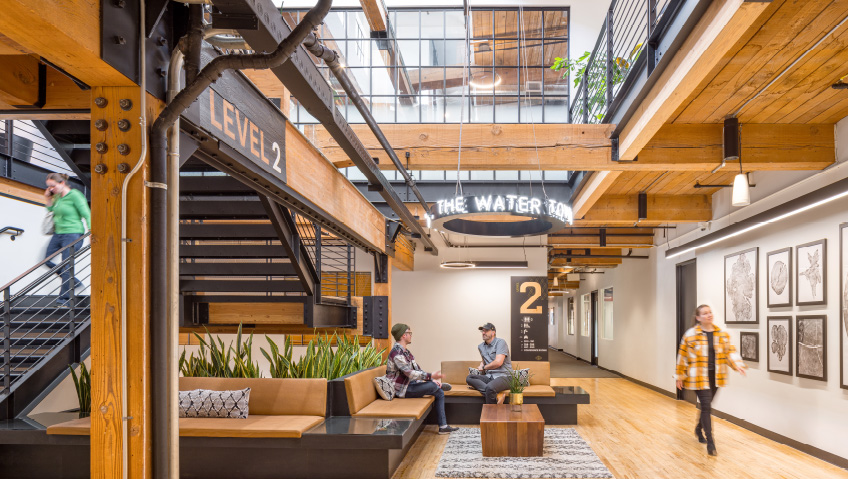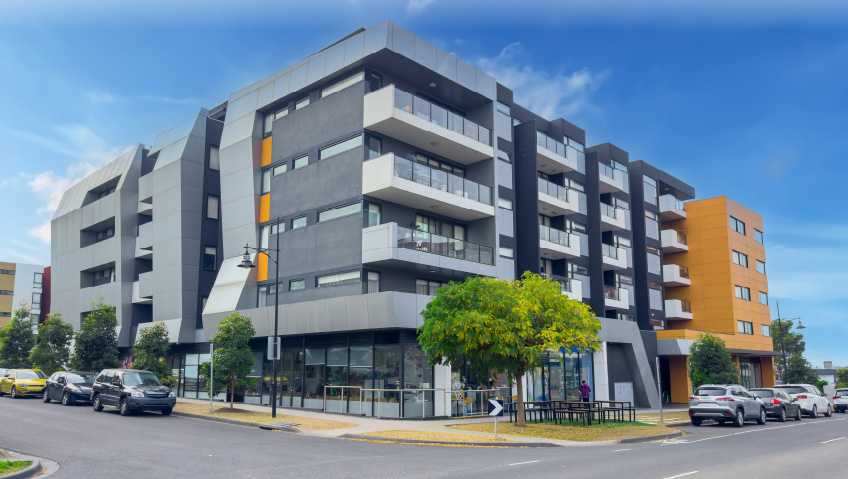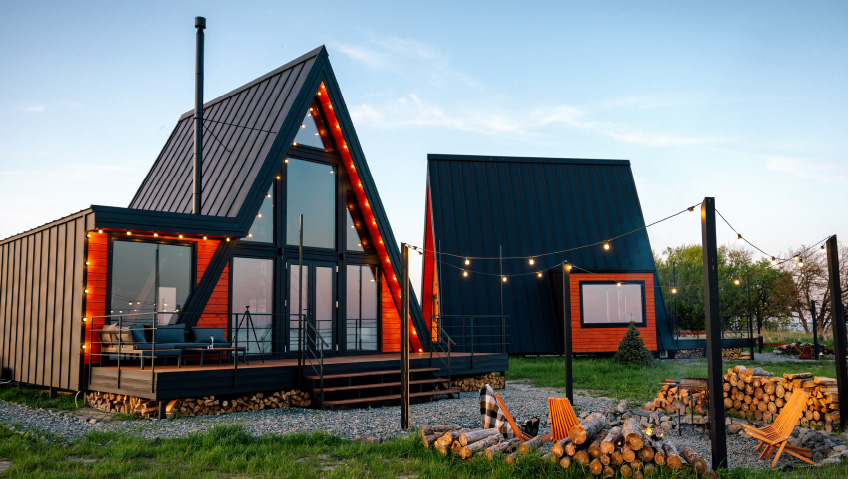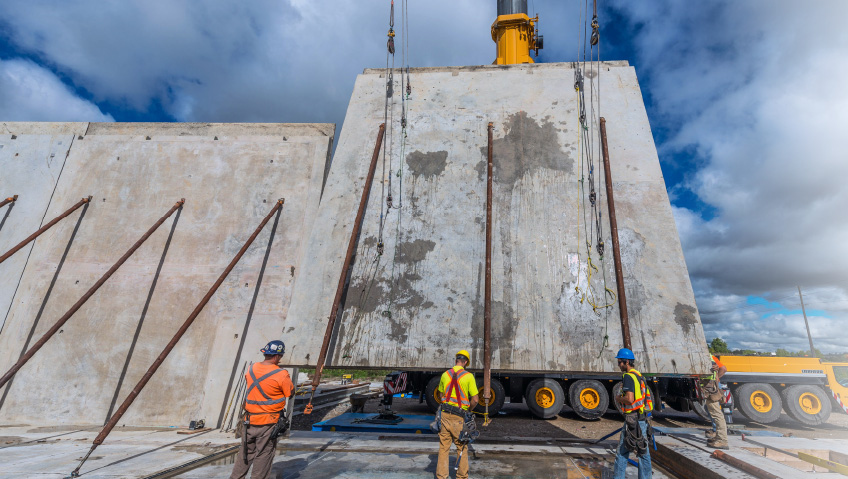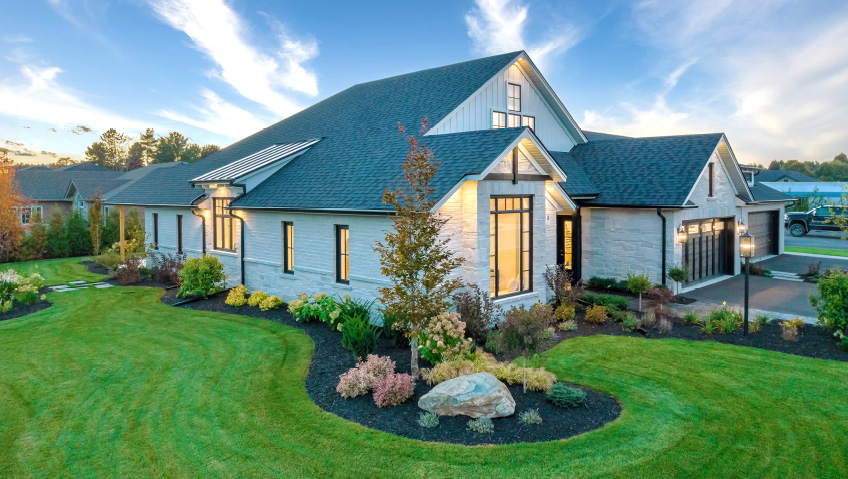Scott Edwards Architecture (SEA) is a Portland, Oregon -based architecture, interior design, and planning firm that brings together people and ideas to create awe-inspiring spaces. Its team tells stories through design and thrives in the face of challenges—which are all but guaranteed when it comes to adaptive reuse projects.
Adaptive reuse has significantly grown in popularity as developers increasingly see the value and potential of underutilized or vacant spaces (as well as the speedier timelines, the lower construction costs, and the sustainability advantages they offer). Instead of demolishing the history, character, and workmanship of the past in favor of new construction, many clients are opting to breathe new life into existing spaces, which has the same effect on the neighborhoods and communities that call them home.
From Principal Peter Grimm’s perspective, “These projects oftentimes have a kind of catalytic potential to spark energy in the city,” and with this in mind, SEA designs thoughtful, vibrant spaces for public, private, and non-profit clients that will add value for its clients and the communities that enjoy the spaces.
Living its values
When it comes to adaptive reuse projects, the paths to development for public, private, and non-profit clients vary significantly, and SEA has an approach for each that leverages the firm’s keen eye and visionary approach to design, preserving the stories, character, and charm of the past while uncovering the untapped potential of a project’s purpose and function.
“We have unique experience in being able to talk to and show owners and agencies what a completed vision is, because a lot of times they are in really rough shape and it’s hard to see that this could be something really amazing that is worth keeping and saving,” says Principal Jennifer Marsicek of SEA’s innate ability to showcase the highest and best use case for clients.
The company’s own office is an adaptive reuse case which serves as a living laboratory, which Grimm notes enables the firm to “walk the walk,” and learn valuable lessons along the way.
Adaptive reuse projects are tenacious by nature and come with their own unique sets of challenges, particularly when compared to new construction. The “scrappiness” they necessitate, as described by Managing Principal Sid Scott, drives the firm. “Sometimes there’s a column in a funny spot or a shear wall that we have to work around,” he explains. “But I think that’s a really cool part of the work. It’s like a little forensics or a history of what was there and now it’s something different—a beautiful shiny new object,” he says.
“You have to kind of piece it together and generally budgets and schedules are tight, so I think our firm thrives in that kind of world where we’re going to make something out of something and we’re going to do it for your budget. It’s going to be really creative, so hang on, here we go.”
Transformational design
Undoubtedly, adaptive reuse projects are transformative by nature. This is certainly the case with Happy Valley Library in Happy Valley, Oregon, a project SEA spent more than 10 years bringing to life and a project that continues to have a positive impact in the community.
Happy Valley Library is an adaptive reuse project that not only elevates the value of an underutilized building but also exemplifies the ability to change the social fabric of a community. The project has become a civic hub that continues to draw people in. In fact, since its completion, usership has grown between 30 and 50 percent, depending on the program.
SEA used architecture to create inclusive, engaging, and accessible public spaces for people of all ages. With lots of natural light, pops of color, and exposed wood, the design for the library itself drew inspiration from book spines, while the expansion project took inspiration from book bindings. There is also an outdoor plaza that connects the space to art installations and a local park.
The project is poised to meet the current 2030 Challenge target and is projected to outperform Oregon Energy Code; it includes a 33-kilowatt solar installation on the roof, stormwater management, and low-VOC interiors.
Preserving legacy
While some projects are future-focused, others find a way to tell a captivating story of the past through modern design. Water Tower is one of those projects.
Water Tower is an iconic building located in the John’s Landing neighborhood that occupies an entire city block. Built in 1903 as a furniture warehouse, the exterior, marked by the historic water tower, is as thoughtfully designed as the interior spaces. Over the years, the factory evolved into different use cases including storage, warehousing, and even office space in the 1970s. Its current revival— what Grimm refers to as “a cool, interesting, mixed-use creative hub”—has preserved the history, textures, and character of the property.
That didn’t come without its challenges, though. The design team was required to work around issues with circulation and column grids, but in doing so created something very special.
“That’s part of what gives it the charm and character, and you just can’t really build that new,” says Grimm. “That’s the kind of texture that only comes from adapting a structure from a former use—often an industrial use—to a more user-friendly office/retail use.”
Design challenges aren’t the only issue SEA must work around when it comes to adaptive reuse projects. These projects can also be challenging from a funding and timeline perspective, especially where non-profit entities are concerned.
The Chehalem Cultural Center, for example, is not only a legacy project for the community, but also for the firm as it has been connected to the project since 2005, a longstanding relationship that the team values deeply. A depression-era school, the building was acquired from the school district for a dollar, and after a period of sitting vacant, it has been reimagined by the Chehalem Park & Recreation District (CPRD), the Cultural Center, and SEA.
“When we got on board about 20 years ago now, other folks in our firm really started doing a master plan effort with CPRD, the nonprofit Cultural Center board, and the community, to really create a kind of vision for it and a master plan,” explains Marsicek of the project, which included four distinct phases. The first phase was a LEED Silver commercial interior project that saw the space become an art hub complete with glass and ceramic studios, a tech space, and a gallery space that embraced the materials and character of the original space.
“There was a ton of VG fir paneling on the walls that’s gotten repurposed in several ways as wall treatments and ceiling treatments; the funky existing column grids and weird-shaped columns all over the place remain; existing concrete or wood floors were refinished,” says Marsicek, who notes challenges related to incorporating a modern mechanical and electrical system while maintaining the original character.
More recently, phase four of the project came to an end; this saw the second floor receive a new 250-seat theater space in what was the old auditorium. Once again, the character of the original space was incorporated into the design. “It had these little seats in there because it was an elementary school; now it has modern seats. We salvaged some of them and they’re in the lobby. The owner has them out as showcase pieces, and it’s got a big, new, grand stair that connects it to the main lobby,” Marsicek tells us. The space is reflective of the community, which was made possible by SEA’s consultative approach throughout the entirety of the relationship with the client and the project.
People first. Always.
SEA operates with a “People first. Design forward.” approach, and a big part of this philosophy is built on relationships and honing the firm’s ability to harness a client’s energy throughout project timelines and challenges.
“It’s just built into our DNA and how we do things; personally, I love the challenge. To me, there is nothing more satisfying than seeing the before and after pictures,” Scott explains of SEA’s ability to facilitate transformations that tell clients’ stories in the most authentic way.
For Grimm and the team at SEA, “It’s an honor to be entrusted with guiding the projects and seeing those, and helping those visions come to life,” knowing that the company has a hand in preserving history and strengthening the community through design. What is perhaps most interesting, though, is that, by embracing history and preserving the legacy of existing spaces through adaptive reuse, Scott Edwards Architecture continues to cement its own legacy as a changemaker, breathing life and vibrancy into the Portland market through its strong relationships and visionary designs.

