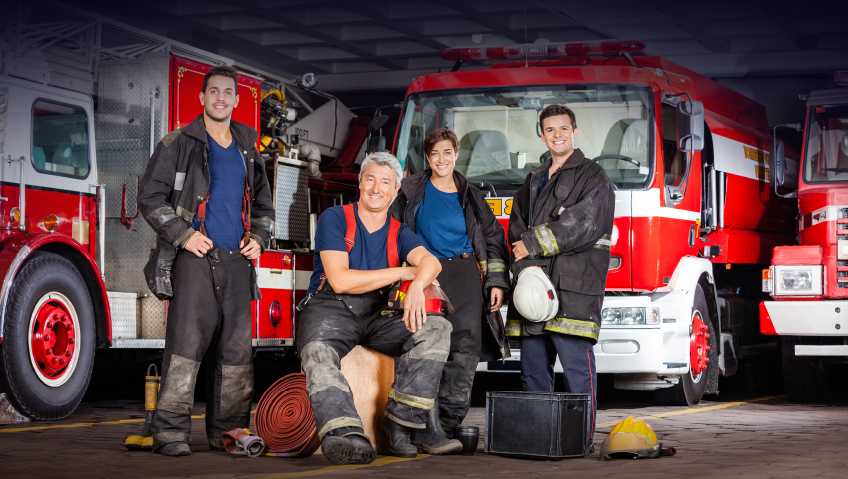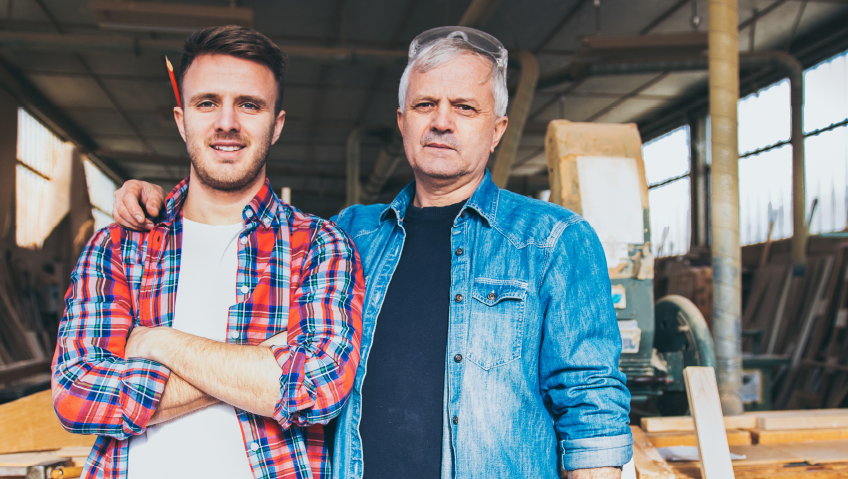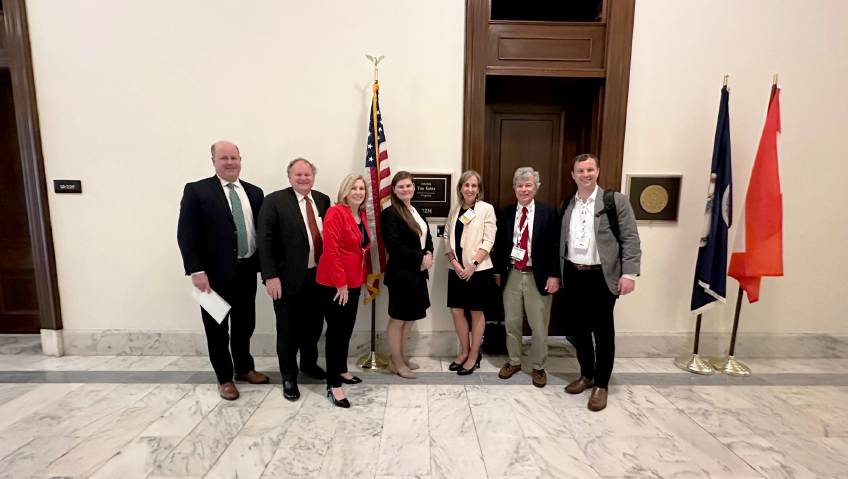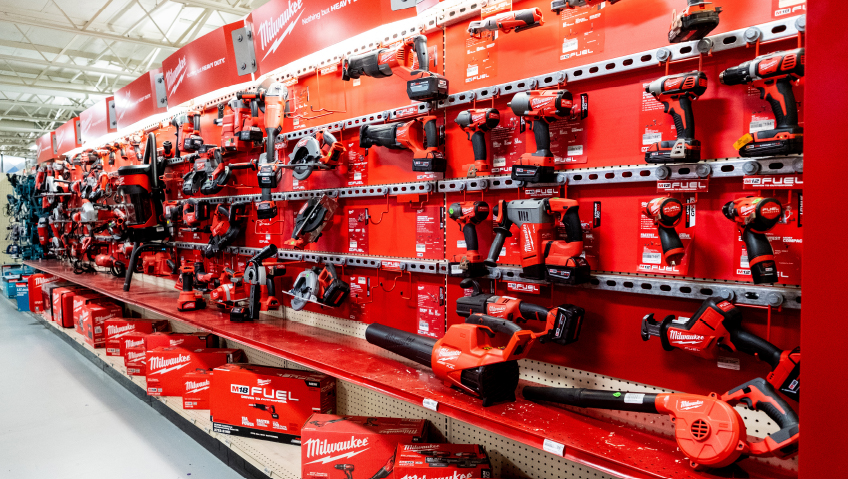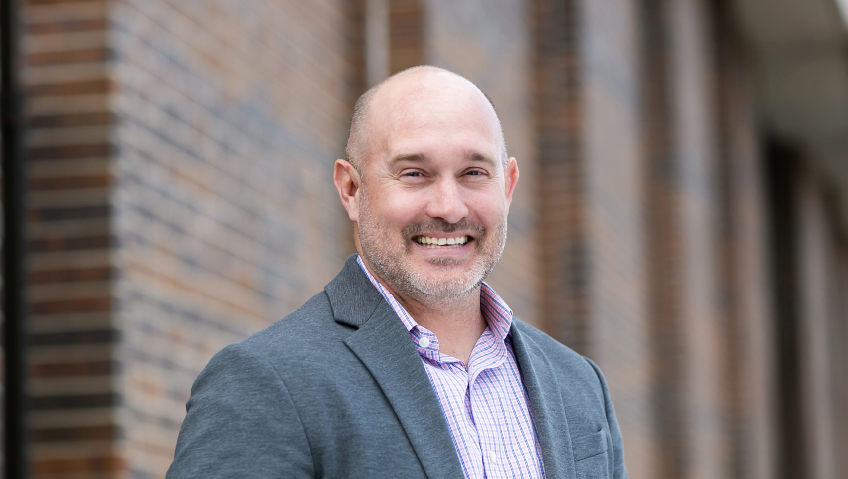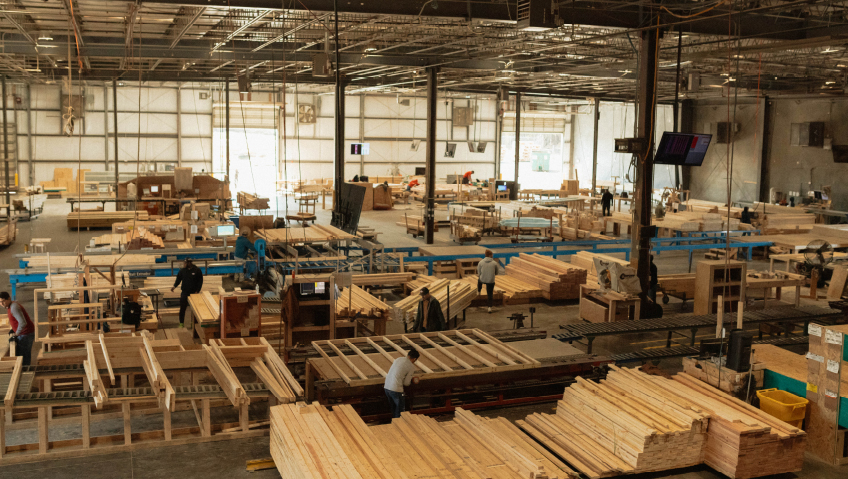Brent Allred founded Allred & Associates in 1993. “I really enjoy designing, so having a company that I can be a part of and offer those services to people is very appealing to me,” he says. “I love to find solutions. My father was a scientist—a physicist—and he was always finding a better solution, and I love that when it comes to architecture.”
After more than 30 years in business, Broomfield, Colorado-based Allred & Associates focuses on finding solutions for its clients. “Our clients come first,” Brent Allred states. “Listening to their needs and applying our experience” remains foundational to the company’s success.
Allred & Associates handles commercial architecture across the board, with a particular focus on fire stations. “We do have a following and clientele in fire stations that are very devoted to us,” says Allred. “We have such vast experience and knowledge in that particular building type.” In fact, the team has completed more than 100 fire stations and ancillary buildings.
As a result, Allred & Associates is able to meet the unique requirements of each fire department. “We enjoy taking that experience and applying it to their needs and their challenges, specific to their district or their fire department,” Allred affirms, “and then also taking the context of the building and applying design to it to make it unique and interesting, because we believe in the community and giving back to the community and providing a design appropriate for that. So, we approach each building as if it’s unique, and we want it to be a statement for that fire department district.”
As a small firm, Allred & Associates’ lead architects are able to get involved in every project. “That is a great advantage,” Allred says. “When we meet with a fire district chief and we start a project, I am there.” He and the other lead architects “are there all the way through, and the chiefs really like that. They can call me up anytime during the project.”
The company’s small size also allows for better internal communication. “As a small firm, we talk intimately amongst ourselves about the projects, and we resolve things, and then we keep those solutions current and apply them to other projects.”
This approach allows the team to develop strong, long-lasting relationships with clients. “So many of our fire stations are repeat clients,” says Allred. “In fact, 95 percent of all our work comes from existing clients and fire stations.” The team still works with their very first client within the sector, North Metro Fire and Rescue District. “We really love working with them and serving them, and keeping them as a client is a high priority,” he says.
When designing a building, the team is mindful of four major areas. “One is the form—what does the form want to represent in terms of its appearance and how it relates to the architecture, use, and function?”
The second area is the function. “Function is the relationships between spaces—all kinds of relationships: proximity, security, visual, audible, those kinds of relationships relating to the space. So, we approach architecture by asking, ‘how does the building want to function?’”
Time is the third aspect to consider. “Every building is subject to time, and as creatures of this Earth, we move through time and space, and things change,” Allred says. “So, we ask the question: ‘This particular function, this space—is it going to change over time? Do we need to plan for expansion?’ We need to include flexibility.”
Budget is the fourth area that must be considered with every project. “How do all of these things work within the budget?” he asks. “Imagine four circles of those things combined, and the sweet spot is where they intersect, and our goal is to get to that point.”
Allred uses a Pueblo City Fire Department project as an example of how the firm successfully finds the intersection among these circles. “In Pueblo, in order to get to a net zero station, we had to consider the energy uses of the building and consider how it was insulated, how the glass was oriented over the shade,” he explains. “Pueblo tends to have a drier, hotter climate, so finding shade and so forth was really important. We also wanted to utilize the ground conditions, so we introduced the geothermal loop system. That loop system actually runs both cooling and heating within the building, and that allowed us to use the least amount of energy in supplying that building with the necessary heating, cooling, and comfort, and then we offset that by putting photovoltaic on the roof. So, it made it net zero. The photovoltaic system on the roof is now collecting energy and offsetting energy that’s used to run the geo loop system.”
Aesthetics were also carefully considered in the budling’s design. “We wanted to tie it into the community, so we made really thick walls as if they’re adobe walls,” he says. “Pueblo has adobe architecture historically as a part of their history, and so we made these really thick walls and then created these huge overhangs, but we didn’t make them literal. We made them contemporary looking.”
Protecting firefighters’ health is another key component of the firm’s designs. “They’re often exposed to carcinogenic elements in their firefighting,” Allred points out. “So, we have a hot zone and a cold zone within the building.” The hot zone is where the firefighters come in with their trucks and gear after fighting fires. “They’re taking off all their gear and they’re putting it in this area, and then we pressurize that area so that air from that area is flowing away from any living quarters,” he explains. “Then they can go into a shower/locker area where they can shower down and clean, and that’s pressurized. That’s kind of an interim between the hot zone and cold zone, so all the particulates are pressurized and blowing toward the hot zone, and then they can leave that zone and then go into their living quarters, their day rooms, their bunk rooms, their kitchen, and so forth.”
These forward-thinking design elements are “kind of new to the fire industry,” Allred says. “They’re becoming more popular in their use in fire stations. We started introducing these about 10 years ago.”
Natural light is another element that is carefully considered in the company’s work. “One of the things that we believe strongly in is daylight and views as they relate to mental health,” he says. “This applies generally to anybody—all of our clients—but particularly to our fire station clients. They’re under a lot of stress a lot of the time, and they obviously need to have decompression areas. We design those into the architecture.” As a result, “our fire stations tend to have more glass and more views.”
Connecting people with nature “is a healthy mental process that I believe is really needed in today’s architecture,” Allred continues. “There are so many mental stresses that people experience, and to provide that connection with nature, to views and natural daylight and transparency, that inspires people to greater productivity and greater personal health and self-awareness.”
The team is eager to keep working with their established clients while welcoming new ones. “We continue to see ourselves involved in fire stations, and we’re becoming known in the North Denver metro area as the firm to go to for architecture in terms of fire stations,” says Allred.
“We continue to see that grow. We see ourselves growing into the mountains further and bringing our experience into the mountain communities as well as more in the Front Range area. We are excited about bringing our services to other parts of the country in terms of fire station experience. I think we have a lot to offer, and we see ourselves contributing significantly to other fire districts and helping them achieve their goals.”

