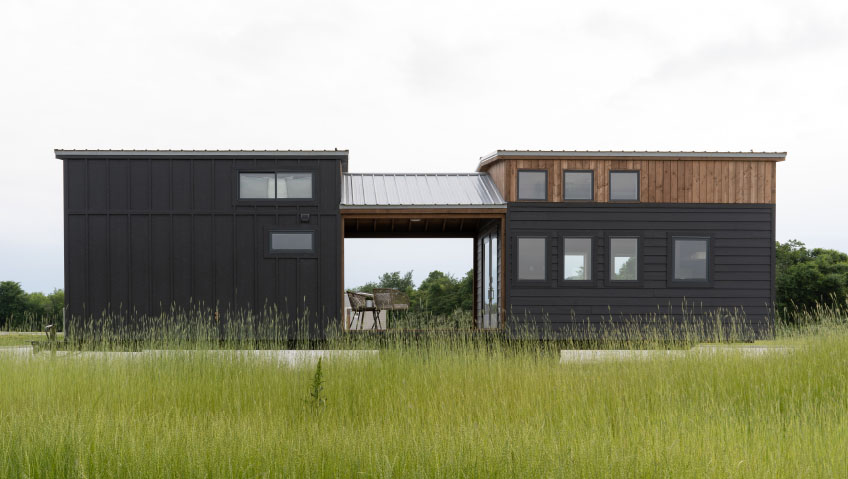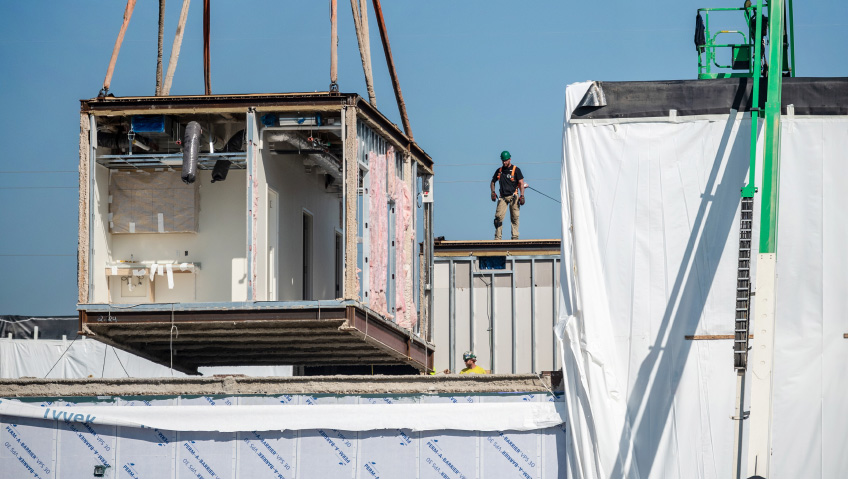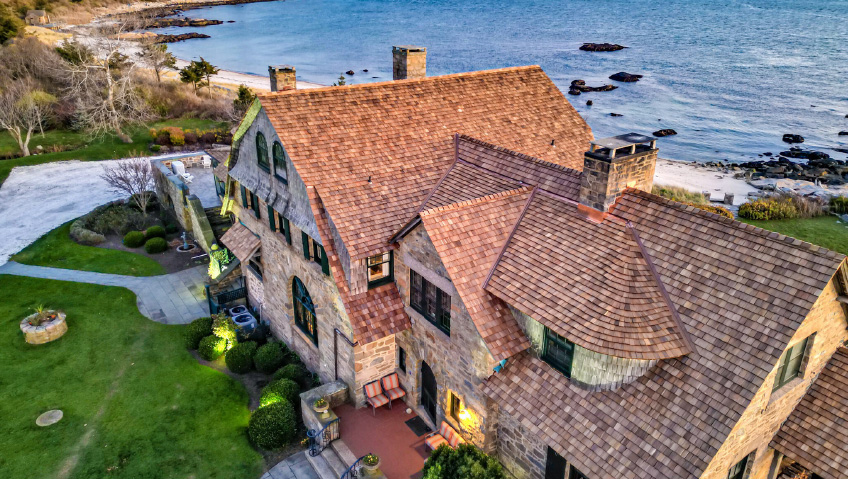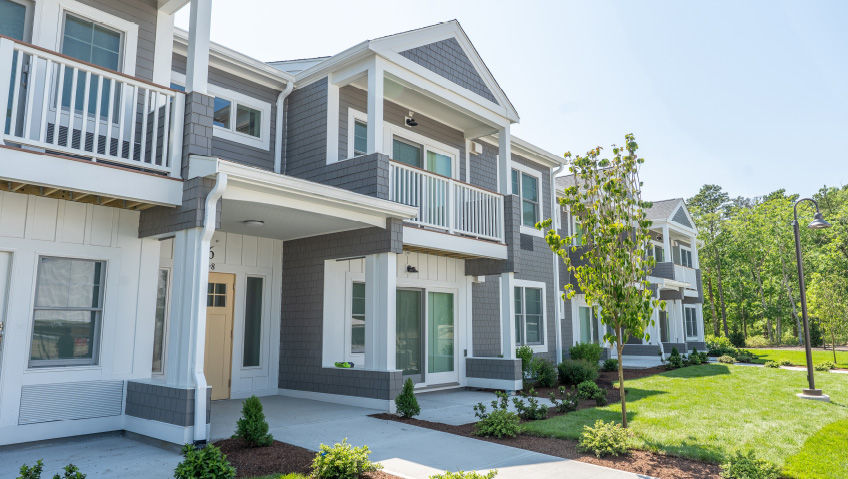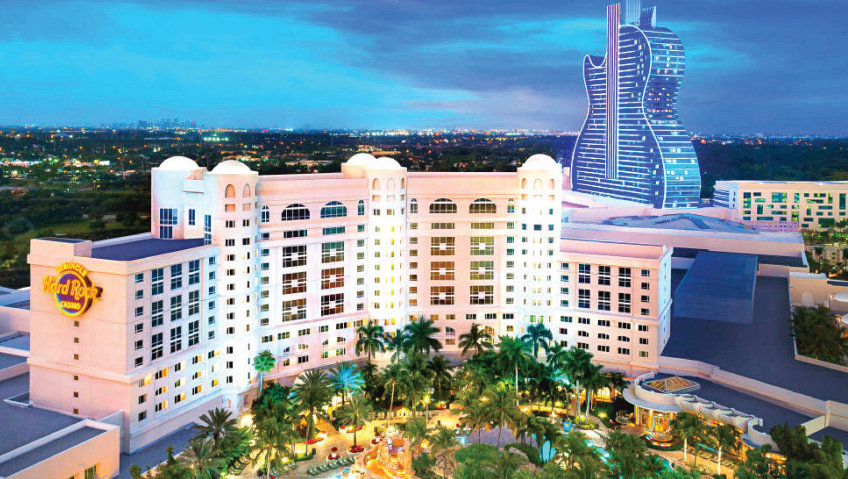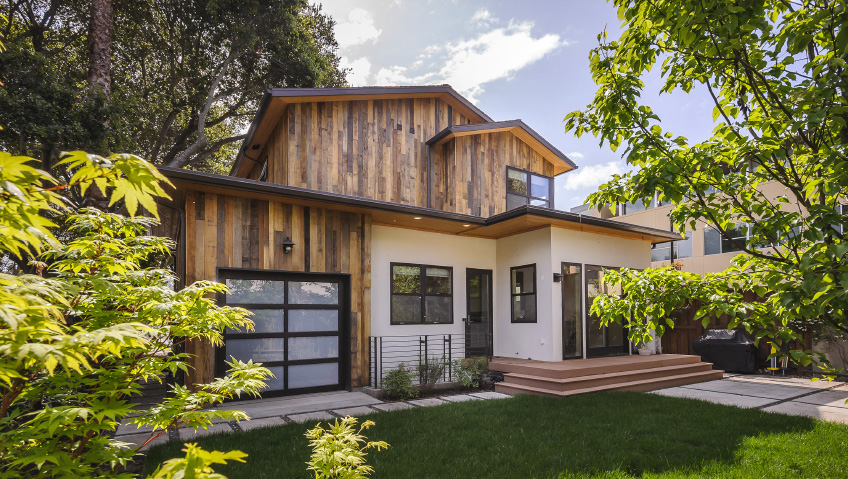For most of its existence, Wind River Built of Chattanooga, Tennessee designed, manufactured, and delivered Park Model tiny homes—that is, mini-residences on wheels. The specialty construction company has since produced scores of diminutive but high-end dwellings. Having marked its tenth anniversary in September, this fast-growing firm has broadened its repertoire to include modular construction.
“Up to this point [tiny homes] was all we’d built. We built 115 of them in a nine-year span, but this year, in 12 months, we’re building just over 100 modular units. For modular, we’re expecting it to be 75 percent or more of our sales going forward,” states Chief Executive Officer and Chief Design Officer Travis Pyke.
Unlike tiny houses, modular homes are set on foundations, and unlike conventionally built homes, modular houses are largely constructed off-site in manufacturing facilities. Structural elements known as modules are brought to the building site and fitted together to create the house. Advocates say modular offers a faster, less expensive, and more ecologically friendly alternative to traditional construction methods.
The decision to go modular comes as the company experiences spectacular growth. “We just moved into a 100,000-square-foot facility from a 10,000-square-foot facility and tripled the workforce. We’re really growing at this point,” notes Pyke.
That said, the company is determined to retain what it calls, The Wind River Difference—a commitment to quality and a spirited culture that helps it stand out from the competition.
“We’re obsessive about quality. We don’t build things to a low standard. We use premium materials that will last and we don’t cut corners in our build processes,” Pyke says.
“We have an incredible culture,” he adds. “People love what they do. They care about the work they do, and this translates into the final product.”
These products include the Cumberland and Tellico, which are 12 feet wide, 35 feet long, and 14 feet high and come with appliances and an integrated porch. Another model is the Pisgah, a split-unit tiny house with an open kitchen, laundry area, and 400 square feet of space on the main level.
Wind River recently released a new hospitality series as well. The Rogue, for example, is a “unique and cozy ‘room in nature’ designed to be an elevated glamping retreat.” For a more luxury stay, the Ronan offers a master suite including a wet bath and private sauna. Clients select a model and then choose their finishes and upgrades. The company’s website is soon to feature a line-up of modular home plans as well, and also offers fully custom design for multi-build contracts.
While Wind River Built still builds tiny houses, switching to modular homes makes good business sense. Modular is a huge emerging trend and represented 6.64 percent of new construction starts in North America in 2023, up from 2.14 percent in 2015, reports the Modular Building Institute, which represents the industry sector. Many prospective homeowners are also flocking to the Southeastern United States where Wind River is based, in search of reasonably priced housing. And, since Wind River tiny houses are built in a manufacturing facility, the company was already familiar with off-site construction methods.
At the same time it switched to modular, Wind River Built refocused its business strategy to seek out work from the resort/hospitality sector and other markets. The team is currently building 75 cabins for a resort near the Great Smoky Mountains, and these will feature outdoor showers and large windows to take in the impressive scenery.
The company has also been contracted to build 26 modular homes for Southern Adventist University, a private Christian school in Tennessee that badly needed additional student housing. The modular homes produced for the university are approximately 600 square feet, with bedrooms on each end, shared amenities in the middle, and space for desks. The contract was inked last fall, and delivery has now been completed, says Pyke, who is proud of the speedy turnaround time. “These are our first two big contracts we’re getting off the ground,” he shares.
Going forward, Wind River Built wants to work alongside developers to build single-family homes for what Pyke calls “the missing middle.” These are people “who are looking for a new home, have a good job, good credit score, but don’t want to buy a 3,000-square-foot, $400,000 new home.” Traditional construction companies are not building small, intentionally designed homes anymore, which is where Wind River’s reasonably sized modular houses come into play, he explains.
The company is also looking to add accessory dwelling units (ADUs) to its inventory, either in tiny home or modular format—or both. Sometimes called granny flats, these small residences are often built in a homeowner’s backyard to accommodate an elderly family member. “We’re in the process of developing plans [for ADUs] before launching them on our site,” Pyke tells us.
Workforce housing represents another possible target market. If, say, an automaker sets up in a small community, there might not be sufficient housing to accommodate the large workforce it requires. To this end, Wind River Built has been engaged in discussions with municipalities and their Chambers of Commerce.
Regardless of the model or end-user, most production of the company’s buildings is done in-house. Wind River Built has its own cabinet shop and paint booths and performs plumbing, electrical, sheetrock, and spray foam insulation work. The company just purchased a semi and built a modular hauler to transport modular homes, and relies on outside help for installation and site work. Wind River Built also seeks out third-party experts in architecture, engineering, and marketing, but aims to eventually bring such services in-house.
While vertical integration has been part of the business model from the start, the corporate structure is open and flexible, and Pyke and other managers take a hands-on role. “I’m still out there doing quality control checks, walking through homes, and that’s never going to change,” he says of his presence on the shop floor. “You don’t find that in some companies, where the executives might not even be in the same building where the product is being made.”
The company has clearly traveled a great distance from its rather low-key beginnings. Founded a decade ago by Pyke and partners, it was originally based in an open-air barn. The founders, plus a handful of employees, custom-manufactured tiny houses based on client specifications. “You dream it, we build it,” was the guiding philosophy in the early days, Pyke recalls. “It was fun, and we were just profitable enough to make it work.”
Wind River Built appeared on an episode of Tiny House Nation, a reality show that popularized the concept of tiny homes by profiling people who wanted such residences and the companies that built them. The firm was also featured in Country Living magazine and has maintained an active online presence, regularly posting about its offerings on social media. After four years in the barn, the company had generated enough revenue to purchase two acres of land and erect a 10,000-square-foot shop, while the team grew to about 45 workers.
Along the way, the company made some changes. Realizing that “it’s hard to scale fully custom individual builds,” the company adopted a series of standardized tiny house plans. The initial expansion was driven by quality craftsmanship, excellent customer service, and hard work. While these traits are still ingrained in the company, its most recent growth was spurred by funding from a private investment group.
“Just a little over three years ago, they made an investment to help us scale our operations,” explains Pyke. “That’s how we were able to acquire the land we’re on and build this new $15 million facility. They’re very much a capital partner but not [involved] in day-to-day operations; it’s still our team doing all the strategic planning.”
Wind River Built moved into its new plant on 33 acres of land in May. The employee count has soared to 115 people, a figure that will likely continue to climb if all works out on the modular construction front.
Obviously, certain positions such as plumbing, electrical, and carpentry require specific skill sets and experience. Beyond that, company leadership looks for prospective employees “who are highly motivated and care,” says Pyke.
The plan is to continue growing, while maintaining the grassroots ethos that has driven the company since its earliest days.
“In five years, I could see us having two manufacturing facilities and a pipeline of orders for single-family homes, hospitality, student housing, and workforce housing,” envisions Pyke. “We’re going to try not to get that corporate feel; we’re going to keep a small business spirit no matter how big we get.”

