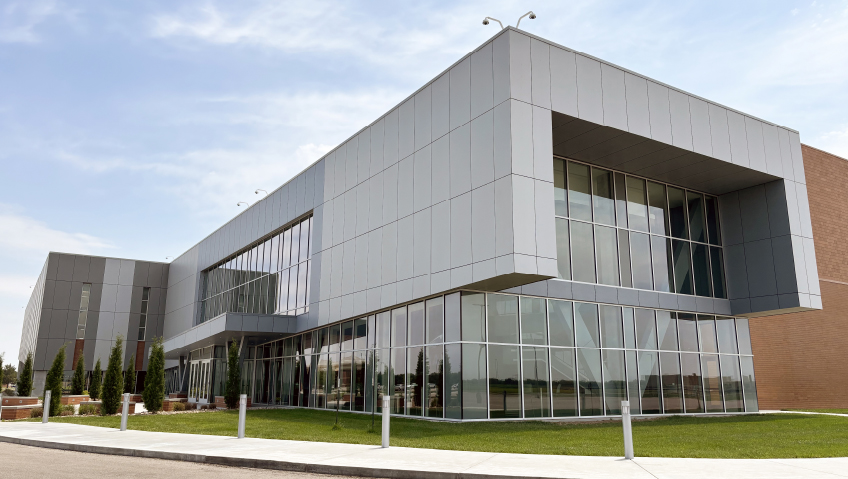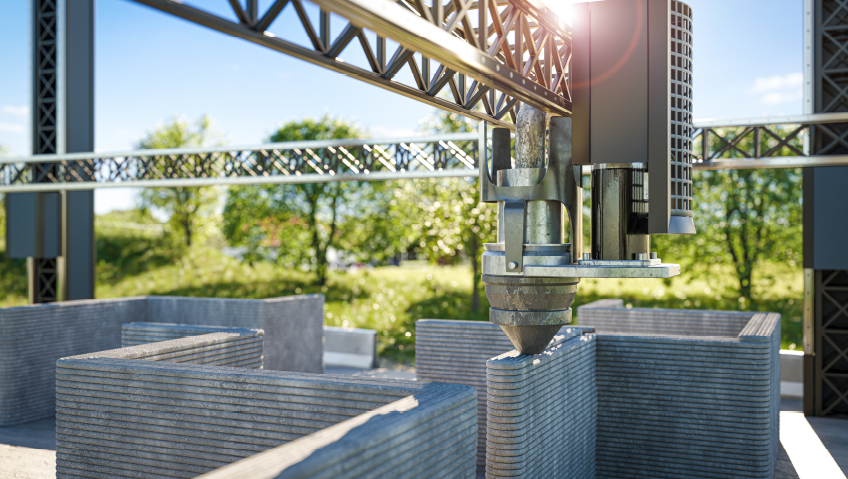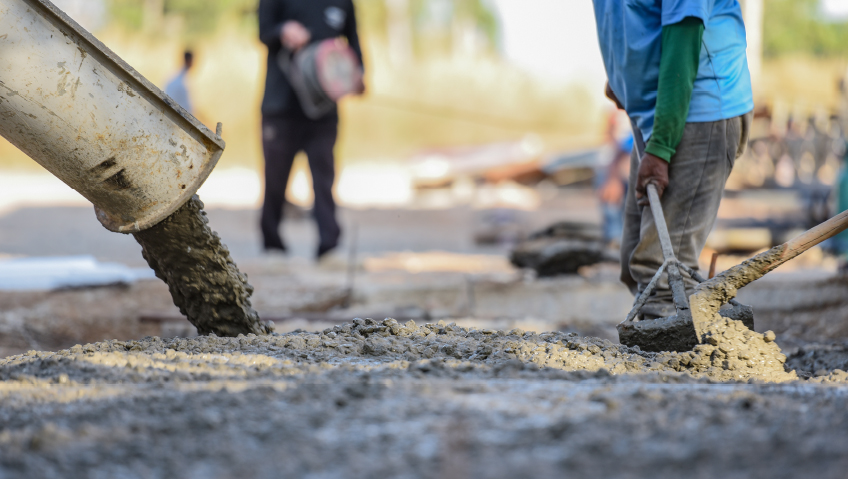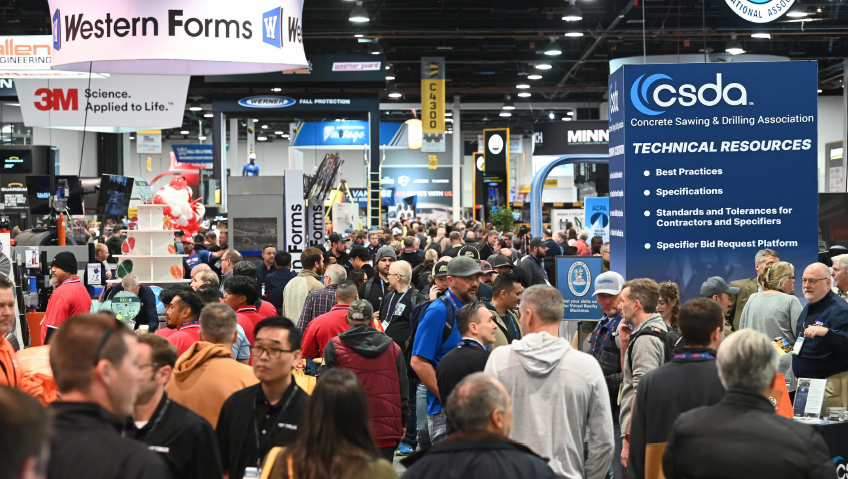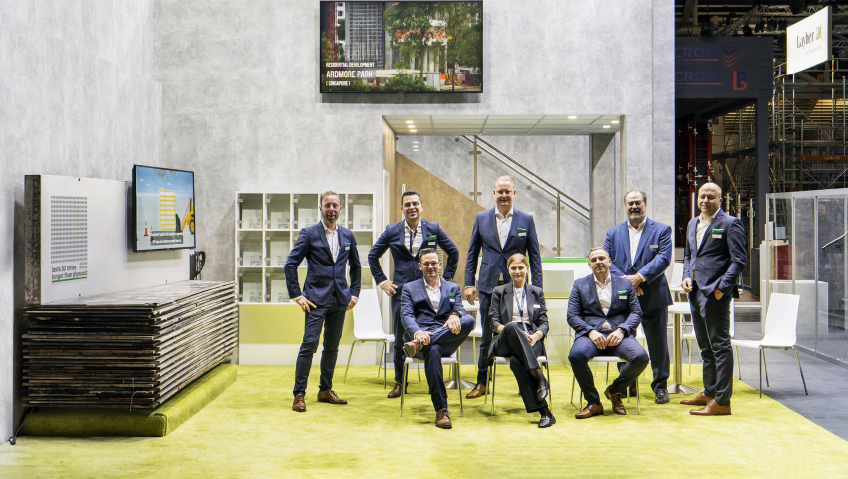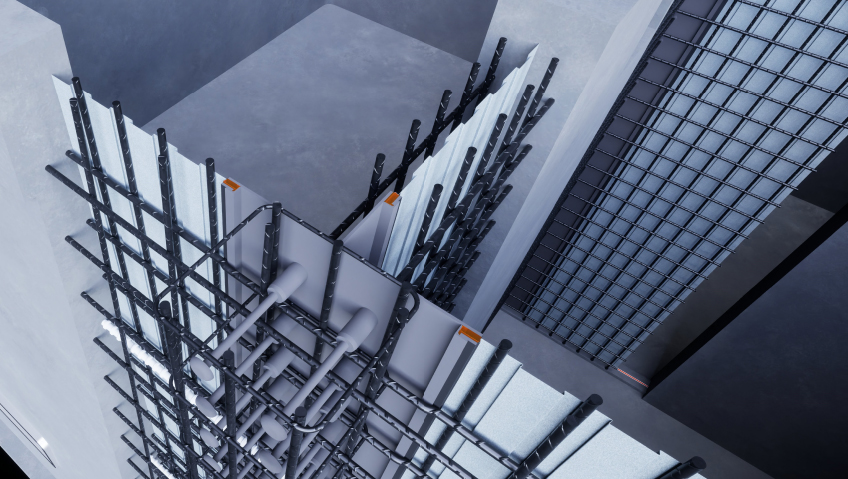Producing precast concrete for almost 50 years, Coreslab Structures knows what it takes to be successful in the industry. With 17 locations across North America, the company is a leading manufacturer of precast, prestressed concrete, a natural alternative for attaining sustainability in structures due to its inherent qualities of thermal efficiency, use of recycled materials and aggregates, and decreased waste.
With buildings accounting for approximately 30 percent of total greenhouse gas emissions, Coreslab’s commitment to greener alternatives in its range of projects—from schools to parking structures, bridges, hotels, housing, and more—is making a difference today and for years to come.
“We’ve done a lot of school projects in Oklahoma, Kansas, Arkansas, and Texas, and we’ve also branched off and done other projects, and they’re all a little bit different,” says Project Consultant Coleman Harrison.
Projects currently in production are the Arlington ISD Key Elementary School Addition Storm Shelter in Arlington, Texas; Yukon Performing Arts Center and Indoor Practice Facility in Yukon, Oklahoma; and Coweta Junior High School Storm Shelter in Coweta, Oklahoma. Projects scheduled for future production include Arcadia Lake Intake and Pump Station in Edmond, Oklahoma; Arlington ISD Pope Elementary Storm Shelter in Arlington, Texas; Wesley Medical Center Parking Garage in Wichita, Kansas; and the Haskell County Law Enforcement Building in Haskell, Texas.
A key project to highlight is the Maize Performing Arts and Aquatic Center in Maize, Kansas. This beautiful and multi-functional project uses 52-foot-tall precast concrete wall panels to act as load-bearing exterior walls for the Performing Arts Center. The Aquatic Center uses load-bearing precast concrete wall panels and precast concrete double tees for the roof, to achieve a total precast system for the super structure on this part of the project. This structure is unique in the State of Kansas in that it houses a Performing Arts Center and Aquatics Center in the same building. The project is very special to the Maize School System, but it is also special to the surrounding community. Other schools and community groups hold functions here in the Olympic-size swimming pool; the performing arts area with the auditorium and stage; the meeting rooms/classrooms; and the Grand Hall in the foyer.
Divided into three phases and requiring a total of only 26 crane days, the hybrid structure consists of steel and precast concrete with a structural system of precast shear walls and frames. The precast shear walls utilize narrow wall segments grouped together in clusters made of composite with welded shear flow connectors, and a frame of structural precast columns with an architectural finish and structural steel cross-bracing members welded to cast-in embeds.
Coreslab provided a variety of components including IT beams, columns, and wall panels—among which are several 52-foot-tall, exterior, load-bearing shear walls—and 81 precast double tees, 24 of which are 48 inches deep, eight feet wide, and 105 feet long. Described as “a prime example of the openness and adaptability that precast concrete can provide,” the architectural intent was accomplished through the partnership of building materials and the coordination of contractors.
“Our mainstay is plain, structural-grade concrete that we do for churches, schools, office buildings, stadiums, parking garages, and, of course, a lot of storm shelters,” says Harrison. “The vast majority of the storm shelters are for schools, but we also do architectural work, where we can do integral color concrete, reveals, form liners, thin-set brick, and stone veneers,” he explains.
“Some of the areas of beauty of precast lie in the speed of construction,” adds Harrison. “We do a lot of the legwork on the front end as far as putting drawings together all the way through to manufacturing. We’re casting the product at our plant in mostly climate-controlled areas out of the weather. They’re closed in big warehouse structures that most of our forms are in so we’re not out in the weather. We’re not fighting the wind and the sun and as soon as the foundations are in on a project and they reach 75 percent strength, we can start shipping product out there and erecting.”
Essentially, once Coreslab’s product starts being erected, it goes up “really, really quick,” he adds. “We’re talking big 12-foot-wide by 30-foot-tall wall panels. We’re talking 60, 80, 100-foot span double tees that we’re erecting anywhere from 15 to 18 pieces a day,” Harrison says. “So, when you’re talking about pieces that are that big and you’re able to erect around 20 pieces a day, it really goes up fast.”
Along with its attention to speed, Coreslab’s dedication to safety is paramount. As climate change continues to wreak havoc, the company remains committed to ensuring the safety of families and individuals via precast concrete solutions designed specifically to provide a high level of safety and security during extreme weather events.
“We do a lot of structures that aren’t storm shelters, but we do a lot that are and it’s really something that comes up with the schools,” Harrison says. “Why we’ve done so many storm shelters for schools is that if a school is looking for a particular type of structure and they don’t have a storm shelter, most of them are looking at it and they’re looking for a way to put one in.”
Although Coreslab has worked on cafeterias, band rooms, wrestling rooms, and “a lot” of gymnasiums, when it comes to precast, says Harrison, it’s such a heavy and massive product that it has a lot of mass to it.
“It’s not a big jump for us to take a regular gymnasium that’s a precast structure and beef up our connections and the reinforcing, maybe increase the concrete a little bit, and turn that structure into a full-fledged storm shelter,” he says. “It’s not a big jump for us to do that, where it’s a huge jump with other types of products.”
Even if one of Coreslab’s structures isn’t designed as a storm shelter per se, it will still be an extremely strong and resilient building. And with the spans on the double tees that the company can achieve of more than 100 feet, it gives the school and other projects a lot of flexibility for future renovations.
“You’re not going into a structure and worried about column lines that are 30 or 40 feet on center. We’ve got a clear open space through 100 feet that you can just gut the building and rebuild or renovate—whatever you want to do your new layout under that roof structure.”
And although thinking about providing protection from severe weather may not be ideal, Coreslab is proud to continue to make it a priority. “It’s been steady; we’ve probably done on average maybe a dozen shelters a year for the last decade,” says Harrison. “We do a lot of neat things, but the shelters are my favorites. It’s just the thought of a gymnasium-size structure that’s 35 feet tall and maybe 80 feet wide by 150 feet long; that we can build that to where it can physically stand up through an EF5 event is just amazing to me.”
Coreslab is always looking to expand, he adds, with thoughts of opening up other avenues and new markets—and schools are one of them. While the company has done a lot of school projects, it hasn’t yet done a lot of complete school projects, which is one area it is aiming to focus on now.
“We’re trying to make it more evident to the architects, engineers, owners, and the contractors of what we can do and how quickly we can put up a building,” Harrison says. “That gymnasium structure—whether it’s a regular gym or it’s a shelter gym—really goes up in about two to three days.”
Certainly, Coreslab’s ability to erect buildings in a short amount of time is a significant benefit, especially for schools that don’t have to endure extended construction periods or disruptions for students. “We can erect a gymnasium in three days, the cranes are there three days and then they’re gone,” he says. “If you did have to pull people out of adjacent classrooms or adjacent buildings to where we’re erecting, it’s just for the time period that the cranes are there—then you can move back in and utilize those spaces if they were being vacated for safety reasons during erection. It’s a very short erection duration.”
Harrison also reiterates the sustainability aspect of the company’s products and how it aims to create a more environmentally friendly result via the combined components, from the seven-wire strand to the conventional reinforcing to the concrete mixtures.
“All of that comes together and it works together in a unit that allows you to actually use less concrete and less steel, as opposed to if you are going to do a structure out of steel framing or if you’re going to do a structure out of cast-in-place concrete or masonry block,” Harrison explains. “We’re actually able to use less concrete and less steel in a lot of cases because of that seven-wire strand.”
While there’s “nothing especially environmentally sound about concrete production, at least cement production,” it is getting better, Harrison says. And Coreslab is doing what it can to try to make the process as environmentally friendly as possible. The company also has an active recycling program for its office paper, aluminum, plastics, steel, welded wire mesh, and rebar.
Along with its attention to sustainability, Coreslab also strives to spend as much time as possible on the front end of a project. “Even when it’s a pipe dream, we’re willing to go out and meet with the potential customer, engineer, architect, owner, and talk about what we can and can’t do,” Harrison says. “We spend a whole lot of time on the front end of projects and especially on schools.”
While the company does a large number of storm shelter projects for schools, it also continually works with educational facilities, architects, engineers, and contractors to show them the advantages of using precast concrete for more than just the storm shelter elements of their project, he adds.
“Sometimes it takes seeing how fast a precast concrete structure is erected to relate that speed of construction to other aspects of their project and equate that speed to shorter construction schedules, more durable buildings, and cost savings for the owners. We hope to have many more educational facilities coming out in the future being designed as ‘total precast concrete’ structures.”
Coreslab’s assistance with preliminary design suggestions, preliminary engineering, and budget estimates are all made possible by its in-house drafting department, estimating department, and engineering departments. “We do this for our customers designing and building public and private projects,” Harrison says. “We offer these services for all projects, knowing that a public project will have to be publicly bid and could end up with another precaster, depending on the bid. Of course, we do this to help our plant, but also the precast industry as a whole, to help ensure that a project is designed as a precast/prestressed concrete project, regardless of who wins the bid.”
Looking ahead, Coreslab will continue to emphasize the importance of building up the precast industry as a whole, he adds. “We’re competitive, and it’s up to us to make the numbers work and get the project, but [regardless] we’re wanting to steer the industry in that direction and help out the owner and the design team as much as we can—to show them the value of precast and keep it in that design realm so they keep it as a precast project.”
Precast is what this company believes in. Coreslab Structures has demonstrated its expertise and leadership in the precast concrete industry for nearly five decades, providing innovative and sustainable solutions for a wide range of projects. With a commitment to helping clients through every stage of the building process, Coreslab is paving the way for the future of construction.

