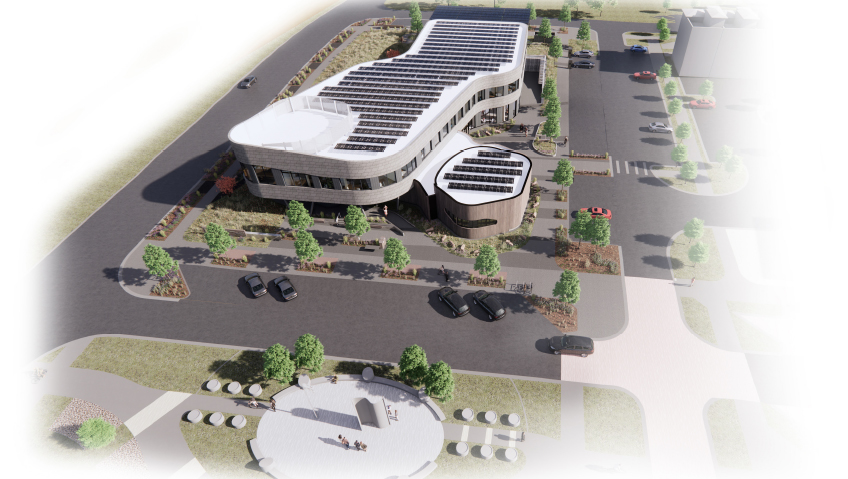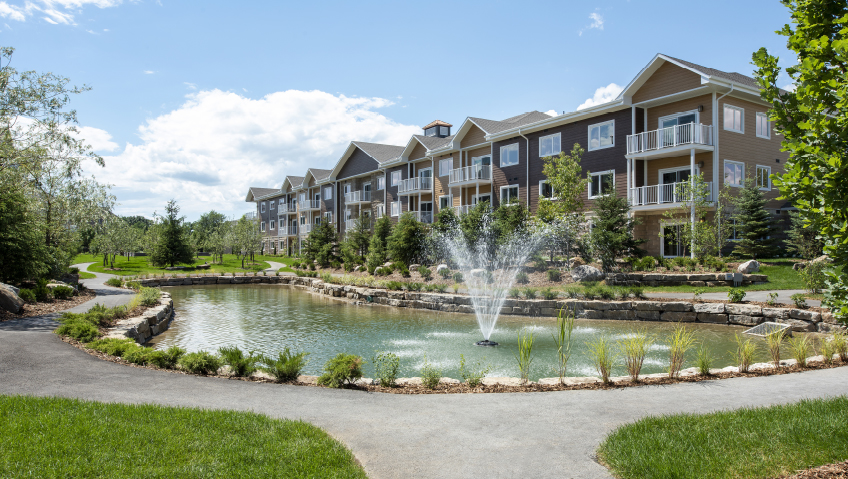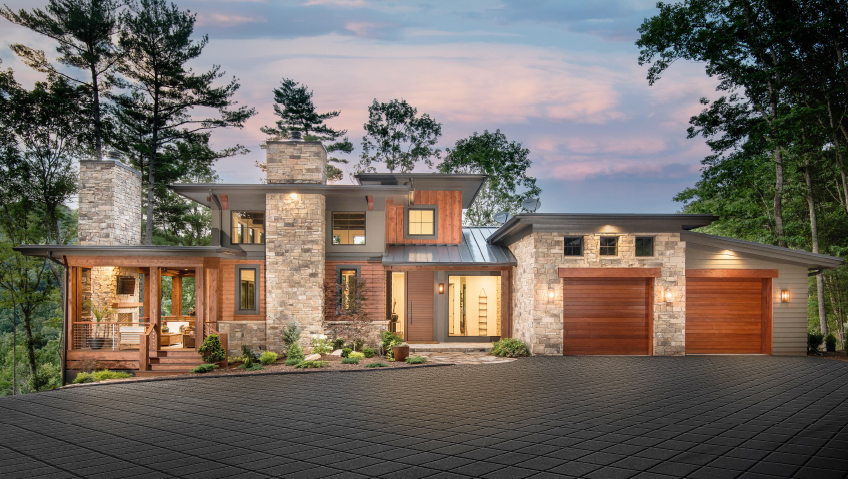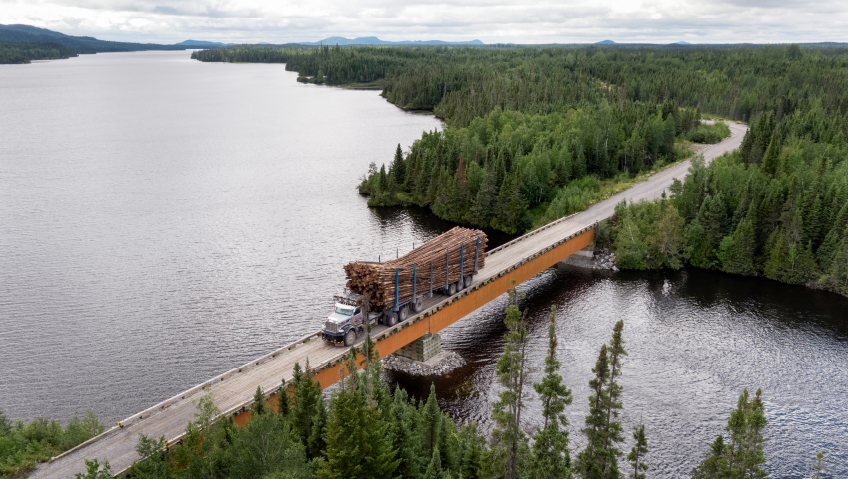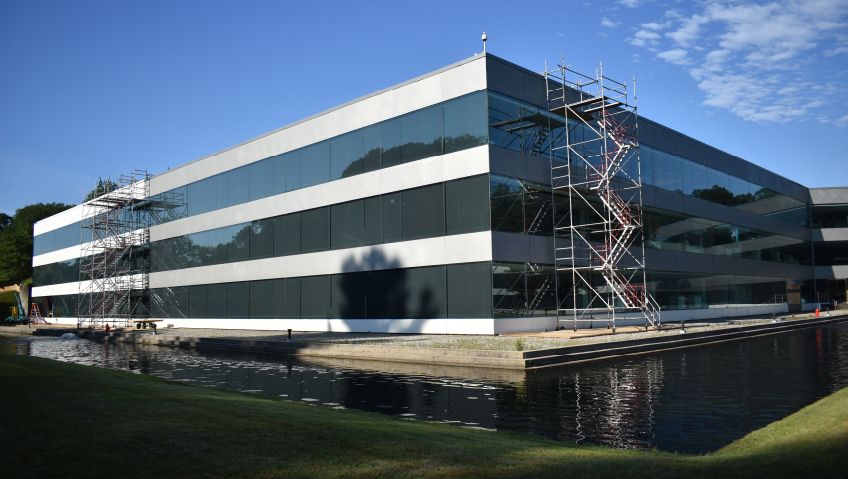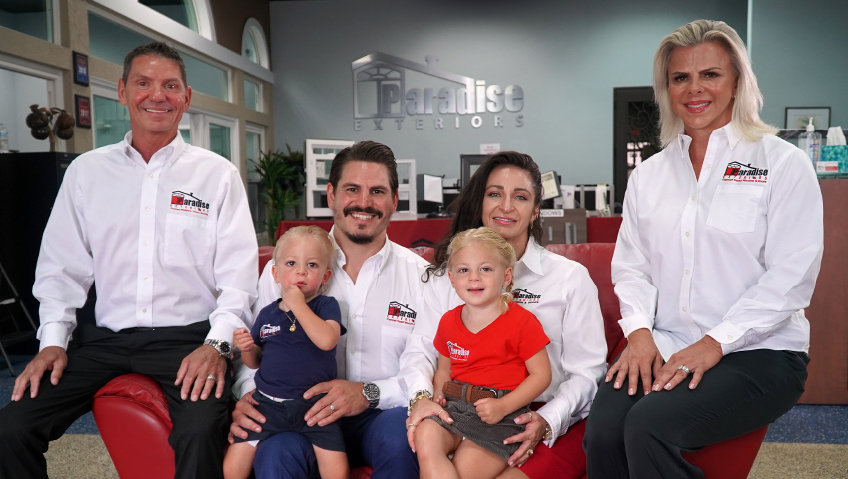Every so often, a partnership comes along that changes the course of history. Adam and Eve. Ben and Jerry. McCartney and Lennon. The Steves, both Jobs and Wozniak. Partnerships can come in many forms, but when the right people get together at the right time, they can make magic.
That’s exactly what happened on the Northglenn, Colorado City Hall project where FCI Constructors came together with Anderson Mason Dale and others to deliver a spectacular building that is redefining community.
A plan comes together
Northglenn, Colorado was in desperate need of a new city hall. With a dated building that lacked resources, space, and safety infrastructure to support employees in the provision of services to the community, it was time for change.
The City Hall project was the second phase of a three-part Civic Center Master Plan approved by Northglenn City Council in 2017. Phase one included the construction of a new recreation center that’s also home to the local seniors’ center and a theater, and the third phase will entail the redevelopment of the remainder of the Civic Center.
“FCI actually worked on the initial Master Plan scope for this campus development and within that Master Plan, we thought at the time that the City Hall project was going to go in a different location, be a different shape, and have different things around it,” says Nathaniel Sperry, Senior Project Manager with FCI Constructors.
The goals of the Civic Center Master Plan were to enhance Northglenn’s community identity through the creation of a more inviting, functional place with a mix of spaces and uses to bring the community together. It is a gathering space for the community to connect and thrive and at the heart of this development is the City Hall.
Consultation has played a significant role in the City Hall project to date, with FCI Constructors as Construction Manager/General Contractor, Anderson Mason Dale Architects as Architect, and The Cumming Group as Owner’s Representative. From the outset, the team, which included a variety of trade partners, did everything to ensure the project met the client’s vision—which was grander than first imagined.
The goals of the City Hall project were to, “be an inspiring civic resource for residents, serve as a gathering place and anchor of the Civic Center, and foster a sense of pride, camaraderie, and community,” which the building’s design and function have achieved.
Growth of a vision
From the perspective of Joey Carrasquillo, Principal at Anderson Mason Dale Architects, Northglenn took this project as an opportunity to fortify its identity as a young city with a vision for the future.
As a result, he notes, “The project began to change and transform and began to shape into something that had higher aspirations, so as those discussions began, we started to explore and define for them what some of those opportunities would be.”
In this case, it was the opportunity to highlight sustainability and design, testing the limits of what is possible with new materials, approaches, and a vision for what a City Hall looks like and how it functions.
For Carrasquillo, “The whole sustainability agenda became a significant narrative for the City of Northglenn. It’s still a relatively young city, and they are seeking identity and saw this project as an opportunity to begin shaping a path for that identity to take shape.”
It also became an opportunity for a collaborative approach to design and construction to shine. With more than 25 years of collaboration behind FCI and Anderson Mason Dale, this was another chance to demonstrate how working together in harmony can be the catalyst for project success.
Building a structure, building identity
Ground broke on Northglenn’s new City Hall on June 5, 2023, and the project topped out on November 13 of the same year. Since then, the trades teams have been working diligently to get the finishing touches on the project and the art installed in time for fall 2024. The job embodies tens of thousands of creative and labor hours, a tremendous effort by everyone.
The new building features 32,600 square feet of space complete with welcoming public spaces and community rooms. Most impressive of all, though, is the commitment to sustainability and the ability to push the limits of design to create an aesthetically attractive building that is simultaneously strongly functional.
Sperry notes of the exterior, “We used really smart high-end exterior materials: Arbor Wood, a tongue and groove paneling, and then NedZink zinc metal cladding in a couple of different profiles on the outside of the building.”
The project embraces the city’s sustainability agenda, and the new building will be Net Zero, which means it will generate as much energy as it uses or more. The building features a 196-kilowatt rooftop photovoltaic array that powers the structure.
“The building is fully electric,” says Sperry. “There is no gas service to this building, no gas loads. We’ve got a variable refrigerant flow (VRF) mechanical system and car-charging parking spots with a goal for some future locations for that as well.”
Putting Core into Colorado
Northglenn took its commitment to environmental stewardship a step further as it became apparent that the city’s vision aligned with the principles of the prestigious International Living Future Institute’s Core Green Building Rating certification (which adheres to the highest standards of sustainable design and construction), making it the first municipal building in Colorado to achieve this.
“There are currently no municipal projects in the state of Colorado that have secured Core, so it was an easy choice for Northglenn to move in that direction,” says Carrasquillo. “We pursued Core because the initiatives of the International Living Future Institute were better aligned with the aspirations and opportunities that Northglenn had.”
One of those opportunities was the ability to harvest rainwater, as the water rights in Colorado are stringent. Luckily, Northglenn operates its own water utility with its own water resource, so it invested in the capacity to store upwards of 25,000 gallons of rainwater in cisterns that will be used by the city to irrigate the low-hydration-needs landscape concept developed by the landscape team.
Carrasquillo pays tribute to the work of Martin/Martin and MIG, who served as civil engineer and landscape architect, respectively, on the City Hall project and as the original master planners for the City of Northglenn’s entire Civic Center project: “I think the site team brought a lot of collective wisdom to the City Hall project and helped us be successful in developing the land.”
Model for the future
What makes this project unique is that cross-laminated timber (CLT) was used in the building’s construction. A relatively new commodity in the U.S., CLT is typically used on square structures, and the Northglenn City Hall was anything but.
“This project will be a model that demonstrates that geometries can be manipulated and this technology executed so that it can be used for future projects that aren’t square; it will be a great demonstration of that,” says Carrasquillo. “The geometry changed quite a bit throughout the design process,” he adds, “and we were able to find that sweet spot and deploy cross-laminated timber optimally for this project. Our partners at Nordic were gracious in their involvement in finding that sweet spot.”
“That piece is really cool,” agrees Sperry, giving his perspective. “We had 300 tons of timber manufactured within a millimeter in precision. That all went up very quickly. We had that part erected in five weeks.”
As a result of the outstanding performance of all the team members, Northglenn City Hall has become an exemplary model of how thoughtfully designed buildings can shape a community and become what Carrasquillo refers to as “a house for the people; a house for the citizens of Northglenn.”
He adds, “This project is going to redefine what city halls are in today’s world. I think there is a connotation historically with city halls that they tend not to be places people want to go. I think that’s because city halls also included other programs like law enforcement and judicial courts and now, those types of programs are developing their own facilities. I think for Northglenn that’s what this city hall is all about.”
The Northglenn City Hall project demonstrates the commitment of the team of professionals who came together collaboratively to do more than build a structure; they came together to build community.
“That is the ethos of our design practice. We are about community building, and every project is nuanced and unique relative to its specific place and community. To understand those places and those specific communities is to be able to articulate a place for them, so it feels great,” says Carrasquillo. “Some projects, obviously, are more successful than others, but I think this one is beginning to reveal itself to be what I believe is a successful project.”

