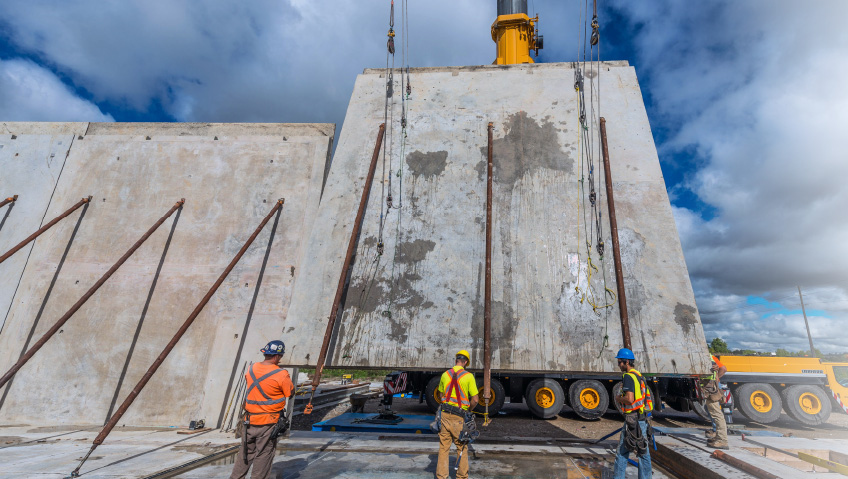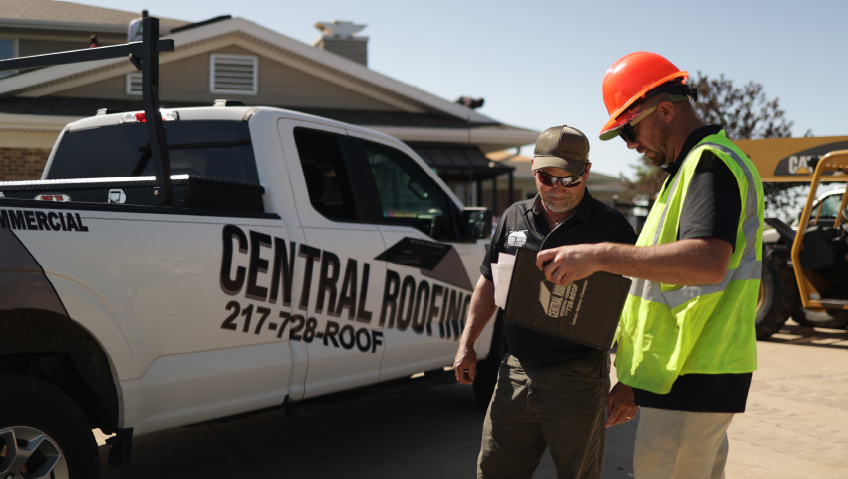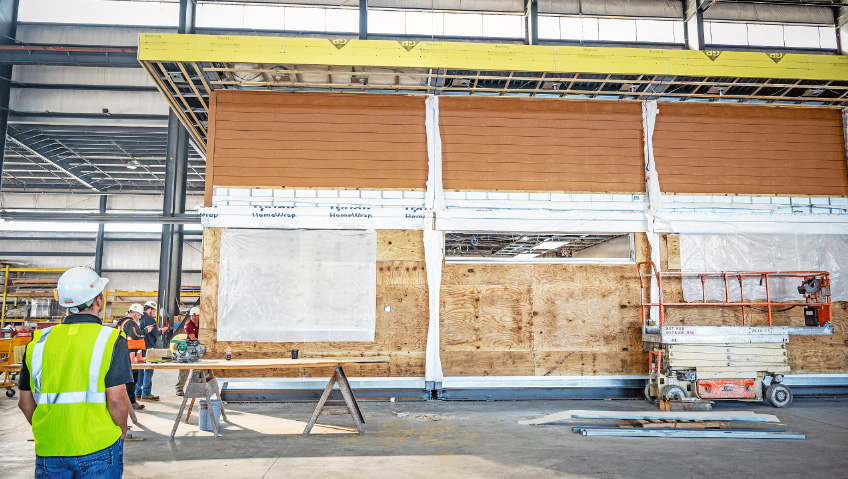Butch Charlan and Gary Brock founded Orlando-based Charlan Brock Architects in 1980. The firm has been earning international recognition ever since for its buildable, marketable, and financially successful design solutions.
From high-rises, resorts, and vibrant town centers to modern student living, master-planned communities, and mixed-use developments, the team’s diverse portfolio of award-winning projects has touched the lives of over one million people.
Construction in Focus featured Charlan Brock Architects in April 2023. One year later, we are focusing on the firm once again to learn the latest news, from a massive project to an ownership transition.
Bringing the RoseArts District to life
What can be done with a derelict golf course that has become a community liability? Charlan Brock Architects is helping to transform the site into an asset for the entire region. The team is reimagining a concept for a new, forward-thinking Planned Urban Development master plan to repurpose this dormant, previously developed land into the RoseArts District.
This district will include 64 acres of green space bordered by 2,000 linear feet of waterfront, with tree-lined streets, 12,000 linear feet of new trails, dedicated bike and walking paths, upscale residences, and a walkable commercial center that will deliver much-needed retail stores, restaurants, and services to the area. “That’s a giant, aspirational project,” says Principal and Director of Marketing and Business Development Matt Charlan. “It’s something like $1.5 billion of construction.”
Maintaining open, public space is a priority. This means building up to eight stories high, “to get the density, to preserve a lot of the ground for public space and open space,” Charlan says. “So, something like 51 percent of the entire 128 acres is left open, and the rest is going to be infrastructure and buildings. There are no surface parking lots. Everything is structured or on-street parking.”
In addition to having high walkability, the RoseArts District will have its own autonomous, intermodal bus system. “Orlando has an autonomous vehicle company called Beep, and they’ve got pilot programs… around town,” Charlan says. “This would be another expansion for them.” The route is expected to be a one- or two-mile loop down the main thoroughfare.
The team is master planning approximately 11 buildings in all for the RoseArts District. It is such a big project that the team had to master plan the entire district, then break that total area into thirds and master plan each third. “Each third is still very big,” Charlan says. The first third, which has been master planned and approved, contains four buildings with approximately 1,500 apartments.
One challenge has been to integrate the new concepts within a pre-existing community. Many residents bought their homes years ago with the expectation that their property would always be located on a golf course—not in the shadow of an eight-story building. The team has worked hard to ensure that these residents’ needs and expectations are met. First of all, they left the open space surrounding each single-family home. “We didn’t put any buildings there,” Charlan says. “In fact, in order to deal with the water management, some of [that space] became waterfront, became lakes with park space and trails.”
A handful of homes will have an approximately eight-story building behind them, but the team was careful to situate the structure so that it does not obstruct views. “They’re 200 feet away from the eight-story portion of the building. We’ve done everything we can to reduce the impact visually on this community.”
He points out that lower-rise buildings would have actually had a higher impact on the existing community because of the additional space that would have been required. The end result would have been a sprawl of apartment complexes and pavement bordering the existing neighborhoods. “It would all be surface parking lot and there would be no public space,” he explains. “It would all be gated… By doing the high-rise, by having a smaller footprint on the ground, we’re able to bring it back to the community.”
The plan is to double the size of the community, adding an additional 5,400 homes to the 6,000 already there. This increase in size will attract vital amenities, benefiting both existing and incoming residents. “It’s going to finally have the critical mass to sustain a grocery store,” Charlan says. “They’re a food desert right now.”
Committed to sustainability
The team is committed to sustainable building, embracing best practices for a greener future in the RoseArts District and all of its projects. One area of interest is the adoption of wood over concrete.
“Concrete, although it seems like it’s such a resilient and sustainable, long-term type of material, is very environmentally unfriendly in its production,” Charlan explains. “I think a lot of us, especially the younger generation of architects and designers and ecologists, have always kind of thought that concrete was good and wood frame was wasteful and bad; you’re chopping down trees. But it became obvious years ago that it’s carbon capture, that we’re locking the wood mass into the building and preserving it and keeping it and storing it, and it’s never going to break down or release back into the atmosphere. And the wood is being ever more sourced from rapidly renewable sources. Southern pine grows fast now. So I think that there’s a little less of a distaste for wood frame construction in our field because we realize that it is very beneficial to the environment and can last a long time—longer than I think the perception is.”
The team is eager to utilize new environmentally friendly wood-building technologies such as cross laminated timber (CLT). “Our firm is extremely excited about CLT,” Charlan says. “We haven’t done any CLT projects yet, but I would love for us to do a CLT project. I know that there are several in the firm that want us to do CLT [and] we think that CLT will be another giant windfall for the development industry.”
A new structure
In Construction in Focus’s last feature on Charlan Brock Architects, the team reported that the company founders would be stepping down soon and the firm’s ownership structure would be changing as a result. Now, they can share all the details.
“We switched to an ESOP, so now we’re an employee-owned company,” Charlan says.
“We were a C Corp and we had a traditional partner ownership kind of structure.” There have been some growing pains, as is to be expected, but the long-term benefits are already proving to be worth the challenges.
The tax benefits are an obvious positive, but equally important is that the entire team now shares a common, vested interest in the firm’s success. “We’re all employee owners,” Charlan says. “We’re all in this together.”
And this team of invested employee owners has a full calendar ahead of them. “The first two buildings in RoseArts District will be keeping us busy for the next 14 to 16 months,” Charlan says. There will be more buildings to follow before that project will be completed. And, of course, the firm boasts a number of exciting projects at any given time, ensuring that Charlan Brock Architects will remain one to watch both now and well into the future.






