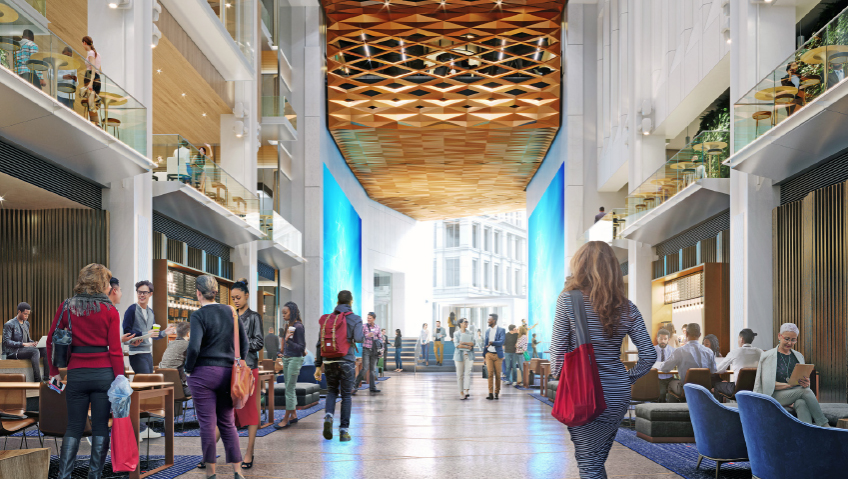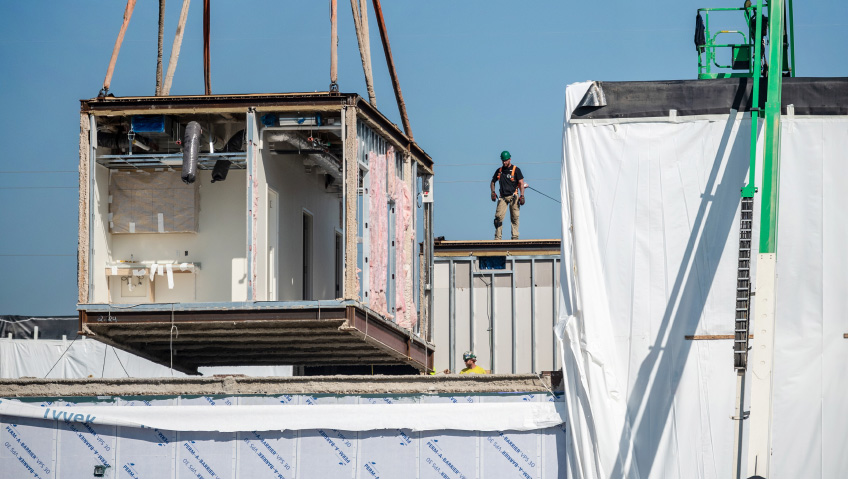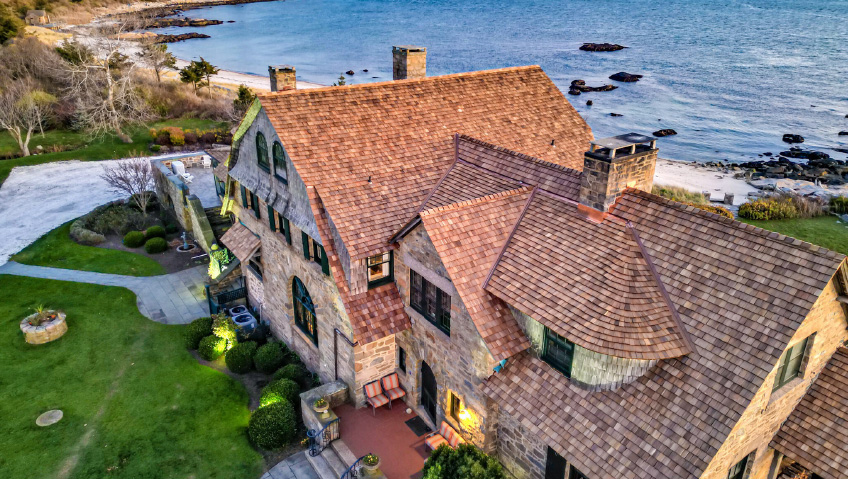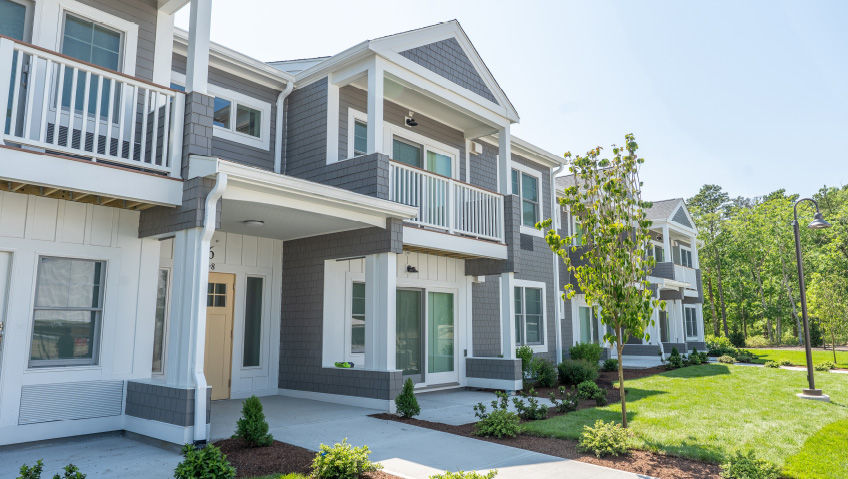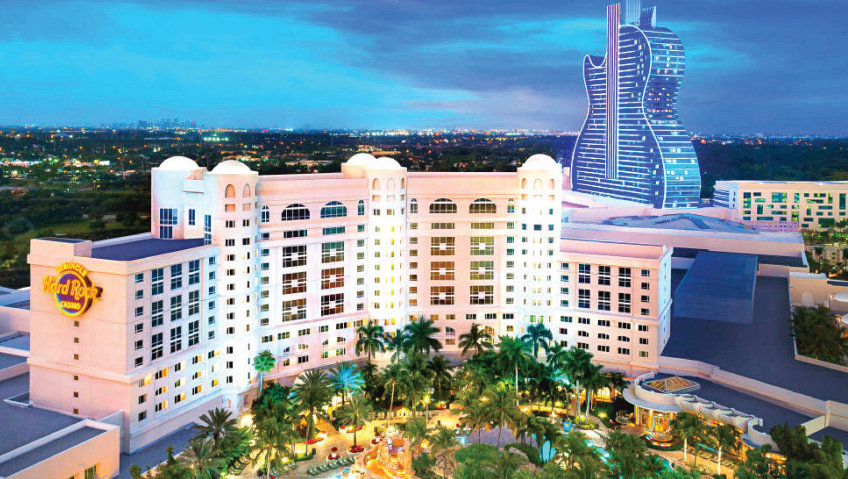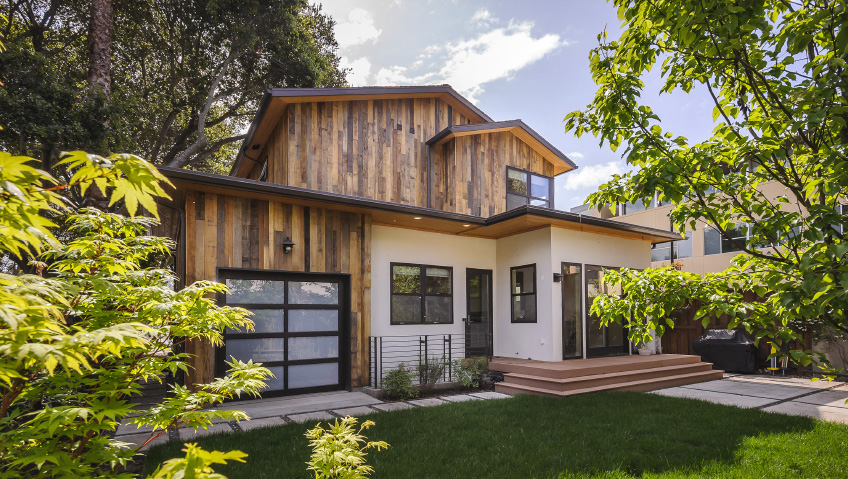With the goal of designing buildings that act as engines for societal and urban improvement—in addition to beautiful structures—Handel Architects strives to improve urban living conditions and change the world for the better.
Established in 1994, the firm employs more than 200 architects in offices in New York, Boston, San Francisco, Hong Kong, and Denver, with a variety of projects that include the National September 11 Memorial, The House at Cornell Tech, urban infrastructure and master planning projects, high-density mixed-use developments, multi-family projects across all incomes, hotels, corporate headquarters, and buildings for non-profit, institutional, and educational clients all over the world.
It is Handel Architects’ work in the Passive House field, however, that has helped the company make its mark. More than just energy-efficient structures, buildings certified as “Passive House” use up to 60 percent less total energy, and up to 85 percent less dedicated heating and cooling energy, than conventional structures.
Passive House buildings offer a better interior environment and superior indoor air quality via fresh, filtered ventilation to every livable room around the clock, and quieter interior conditions due to a heavily insulated and tight façade. Additionally, they improve the longevity of building materials and offer outstanding thermal comfort.
For Handel, its focus on the Passive House sector took shape in 2013 when the company teamed up with two developers, Hudson Companies and Related Companies, to present concepts for new student residences to Cornell Tech.
“We had a whole slew of sustainability ideas in that proposal, one of which was Passive House,” says Principal Deborah Moelis. “Everyone was interested in Passive House, so it was somewhat of a perfect storm in that the client was extremely interested and they really wanted to execute it.”
One of the most energy-efficient buildings in the world and the biggest and tallest residential structure ever constructed to Passive House principles, The House at Cornell Tech is part of the 2.1 million-square-foot technological campus recently built on Roosevelt Island in New York City. The campus’ residential building, The House, was built in accordance with Passive House Institute (PHI) guidelines, which significantly lowers energy use while fostering a healthier and more comfortable living environment for a fraction of the energy expenses of conventional buildings.
As Handel’s Director of Sustainable Design, Louis Koehl, explains, “The goals of Passive House design offer a great parallel to Handel’s sustainable design approach. Passive house looks to optimize the whole building to achieve verifiable occupant comfort and energy reduction outcomes. Our sustainable design approach is similarly outcome-based. We look at our whole practice to identify opportunities to improve the performance of our work and allow us to create the healthiest, most sustainable homes and buildings for the broadest range of people.”
With this approach in mind, Handel is also intensely invested in affordable housing, exemplified in the groundbreaking Sendero Verde project. Offering inhabitants of East Harlem a “community of opportunity,” Sendero Verde, a mixed-use multi-building project in East Harlem, New York City, was chosen under the City’s SustainNYC program, which aims to develop highly sustainable, affordable housing for New Yorkers without sacrificing design quality.
The project will include large amounts of community space, retail space, and outdoor gardens in addition to 709 designated affordable Passive House units.
“What’s unique about that project is it’s 100 percent affordable, and it’s 100 percent Passive House,” says Moelis. “It’s almost done, and when it comes online, the whole world will see that this is feasible on a large scale for low-income multifamily housing.”
While Cornell was radical because it was the largest in the world at the time, what’s groundbreaking about the Sendero project is that, as affordable housing sponsored by New York City together with private developers, it will show the whole world future possibilities in the field.
“Handel has really established itself as a leader in this type of design,” Moelis says, which includes other notable projects such as the Passive House dormitory at the University of Toronto Scarborough, and a 1.8-million-square-foot building in Boston—of which the 800,000 square foot office component will comply with Passive House standards—that, once complete, will be the largest Passive House office building in the world.
Together with offering a strong, high-performance enclosure that enables airtightness, windows with extraordinarily low U-Values, continuous insulation, and thermal bridge-free detailing that results in excellent R-Values, Passive Houses also boast high-performance low-energy heating and cooling systems, and bring constant fresh air ventilation with heat recovery, balancing exhaust and supply ventilation within 10 percent of one another.
It all sounds like a win-win—so why isn’t everyone embracing this way of building?
“Like anything else, change is difficult for people, especially in the construction industry,” says Moelis. “Builders are used to doing things the same way and some builders, developers, and owners just don’t embrace change very well.”
Koehl agrees. “Education is the key to change at the scale we need it, and architects have real power here,” he says. “We can educate clients by proposing innovative solutions with verifiable outcomes, educate the construction industry through promotion of new standards and technologies, educate policy-makers on the benefits and hurdles of certain legislation, educate our staff by sharing challenges and successes and by providing opportunities for engagement at all levels. We don’t want to collect expertise in a vault, we want to share what we learn and facilitate a conversation that gets information into the minds of the people who can do the most with it.” To this end, “We are actively involved in several industry organizations focused on decarbonizing buildings, standardizing criteria for healthy materials, addressing embodied carbon, and expanding access to healthy homes in several cities.”
The good news is that codes are changing and becoming so aggressive that industry analysts anticipate that this way of building will soon be business as usual. It’s been amazing, Moelis says, to how websites and product lines have matured since Handel started in 2013.
“That’s only 10 years ago, and we’re seeing more of these products come online,” she adds. “It’s a little more expensive, and it’s not familiar to a lot of the decision-makers on these projects. I think they get uncomfortable when they’re in a position where they don’t really know something new. So we work really closely with our clients to explain what’s going on and show them different comparisons so they can see how it’s different.”
“It’s critical,” says Koehl, “that sustainability be incorporated throughout our design process and not something added at the end. Allowing sustainable design decisions to track the broader project evolution increases opportunities for innovation and education.”
And clients are getting on board. “We’re working on senior housing for a great open-minded client who really wants to make Passive House work for senior housing and be affordable,” she says. “We’re going to do everything we can to make that project work and include Passive House.”
The company’s Passive House work is, says Koehl, “a great example of our effort to be a sustainable design leader—this is an evolving challenge and we are constantly looking to collaborate with clients, communities, and industry organizations to shape the next frontier of sustainable design… Sustainability is not just about zero energy and fossil fuels; it is also about human health and happiness. Sustainable buildings support sustainable lives!”
“It’s a healthier interior environment that contributes to the overall wellness of those who live in a Passive House,” Moelis agrees. “You’re getting fresh-filtered air into each room 24/7. There’s a reduction in allergies, asthma, a number of health conditions. You’re also separated from the exterior from an acoustical standpoint, which is unbelievably obvious and useful, especially in New York City.”
Koehl makes a distinction—and a connection—between the experience of a building and the performance of that building, and believes that both are crucial for sustainability. “Daylight, fresh air, non-toxic materials, a place for quiet—all play as important a role in building a sustainable home as an efficient HVAC system,” he says.
Certainly, Handel Architects boasts a host of LEED awards, from silver to platinum, but Moelis stresses that LEED (Leadership in Energy and Environmental Design) is different from Passive House. While LEED is more of a checklist—and great for buildings overall—Handel likes to employ Passive House for the building and the building systems, and then overlap LEED for homes for the interior or a similar program, which helps make an even better building from the standpoint of materials, and for unit-to-unit separation.
“Passive House looks at the building holistically,” she says. “You can look at your building and your energy model and push and pull as you want; the energy model allows us to deliver a building design that works aesthetically and meets Passive House criteria.”
Passive House isn’t only environmentally beneficial through the reduction of loads and so using less energy, it also provides safety and security during power outages or potential natural disasters.
“If you close your windows in a Passive House, you should be okay for many hours or days, which is very important, especially for the elderly,” Moelis says. “If the grid goes down, you’ll still stay at a nice temperature, so in that sense, it’s quite resilient.” Passive House also protects the actual structure of the building, as no dirt, dust, or bugs are getting in through the walls.
Starting from a place of no experience in Passive House construction to now being responsible for the world’s largest Passive House projects is a huge achievement for Handel. Put it down to dedication, innovation, and getting things to happen.
“Learning about new systems and materials is always challenging,” Moelis says. “We always want to make sure we’re up to speed.”
Being up to speed includes being ready for the upcoming Local Law 97, designed to limit the level of carbon emissions from New York City’s buildings. Going into effect in 2024, the law will serve to penalize builders based on the amount of carbon dioxide a building emits. “We’re all trying to reduce the amount of carbon that’s going into the air, and Local Law 97, once it comes into effect, is going to be a wake-up call for quite a few owners.”
Existing buildings will need to be retrofitted and new buildings will need more innovative ways of reducing their carbon footprint, she says. The first step is not to use gas or oil, and for the United States to clean up the production of electricity, which is still largely done through burning coal and fossil fuels.
“As architects, we can only set up the building to use electricity; whether that electricity is clean or dirty is really up to the government,” Moelis says. “While much of the grid is dirty right now, within the next 30 years we’re hopeful it will become clean. That’s why it’s imperative that we now to convert our buildings to electric in anticipation of clean electricity. It’s the only hope. We know that burning fossil fuels will never be clean, so we’re hoping hydro and solar and geo and wind get us there.”
Education and marketing play a role as well, and while that might be slow to take effect, enacting stricter codes will help speed up a necessary change. As Koehl puts it, “We know a sustainable future requires contribution from every corner of our industry, so there is real value in bringing this conversation with us to any room we are invited to join.”
Talking about and sharing all the aspects of Passive House as much as possible, whether in person or in print, is another way to keep people informed about its many benefits, she says, as Handel continues to work toward being the busiest and biggest multifamily-architecture firm in the world. “We want every client that’s doing a multifamily building to come to us. We’re always striving for that.”
The company is also eager to expand into other geographic markets. While it does a lot of work in New York, Boston, Miami, Florida, Philadelphia, and San Francisco, it’s really looking to push out further to Austin, Denver, Los Angeles, and Houston.
As for milestones, “We do help a lot of developers with feasibility studies and analysis and such,” Moelis adds. “We’re always hoping that the next one comes along.” Handel currently has a senior housing project in the works—another passion for the firm—that is slated to meet Passive House standards.
In the meantime, the company will continue to do what it does best. “What sets us apart? We don’t take no for an answer,” Moelis says. “We’re constantly pushing through barriers and looking for solutions and trying to push the envelope. And we’re actually getting these projects built.”
Although many companies do a lot of research and strive toward greatness, Moelis says Handel is walking the walk. “These places are getting built, and people are living in them,” she says. “We believe we can improve lives through beautiful, innovative, and sustainable architecture. We want to do that through making places healthy and groundbreaking to live.”

