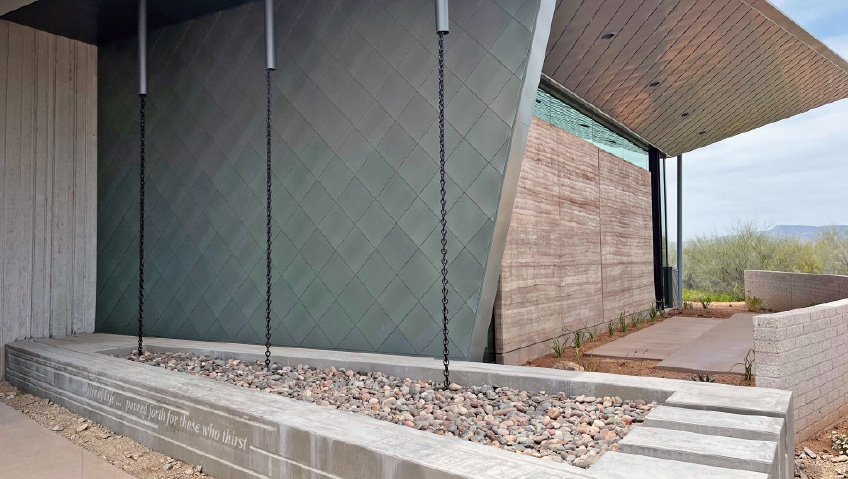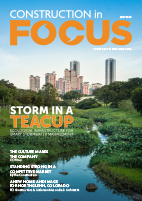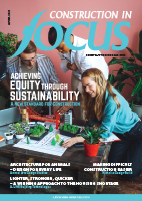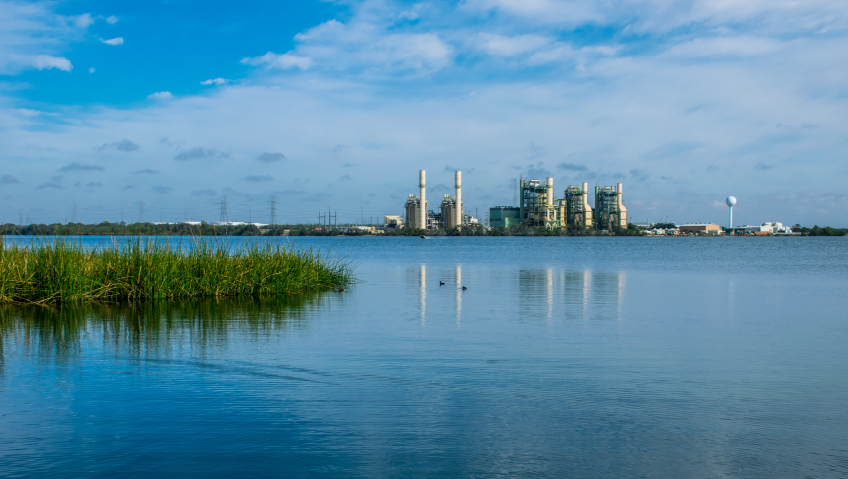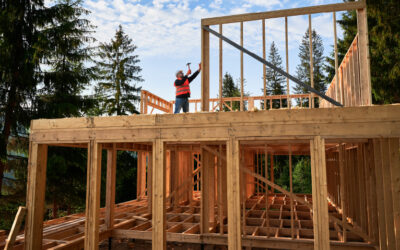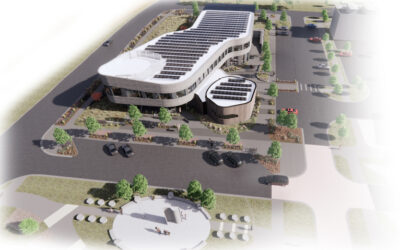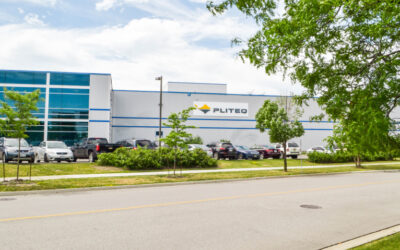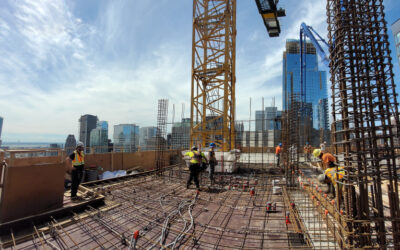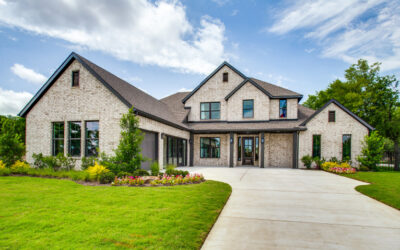For over 50 years, the national design firm, Orcutt | Winslow has been disrupting architecture through innovation, experimentation, and invention. And it goes on…
Orcutt | Winslow was founded in 1971 by Herman Orcutt and Paul Winslow. Ashley Mulhall, the company’s Senior Associate, High Performance and Sustainability Leader, who co-chairs or serves on several national and state committees which focus on the reduction of greenhouse gases from the built environment, says, “From the beginning, the founders were very much about being responsive to the environment. I don’t think it was just a coincidence that the company was founded shortly after Earth Day was initiated and has evolved as a LEED pioneer in Arizona, supportive of building certifications and the standards that are prevalent now.”
LEED and leadership
When the U.S. Green Building Council, which developed the LEED (Leadership in Energy and Environmental Design) certification standards, opened its third chapter in the country in Arizona in 2002, Orcutt | Winslow was one of the first firms to join. For the past five years, Mulhall has served on the council’s Market Leadership Advisory Board.
“There was a lot of momentum when the USGBC was formed, and a small group of individuals—before my time—worked with state legislators through the Governor’s office to have LEED Silver certification be a requirement for any state-funded building. Our company designed some of the first LEED-certified buildings in the state, including the first certified high school. So that’s something we can hang our hats on.”
By 2013 Orcutt | Winslow had grown to be one of the two largest firms in Arizona. “Leadership realized,” says Mulhall, “that if we wanted to keep growing, we needed to expand and look outside Arizona. The Southeast is one of the fastest growing areas in the country, so we followed the work and expanded there.”
Currently, the company has offices in Nashville, Tennessee; Jefferson, Indiana; Shreveport, Louisiana; Orlando, Florida; Phoenix, Arizona; and Dallas-Fort Worth, Texas.
High-performance
Orcutt | Winslow’s portfolio of high-performance buildings—hospitals and clinics, schools, themed entertainment and hospitality, sports and recreation facilities, community gathering spaces, and senior living residences—reflects projects that were designed not only to meet stringent environmental building certification standards but also to meet the needs of the end-users by supporting and sustaining the purpose for which they were built.
In contrast to Orcutt | Winslow’s designs today, the human comfort standards of much of the architecture designed during the 1970s were at an all-time low. Mulhall recalls the windowless school that she attended, built in 1974, and says, “I think my career path, in part, has been influenced by how horrible that educational environment was. Before air conditioning, buildings had to have windows that opened, and because there were windows everyone had access to daylight, so buildings designed before air conditioning were much better for health and for supporting positive learning environments. Now we’ve come full circle, and we’re valuing those things again because scientific evidence shows that connection with nature is important for human health.”
It should be emphasized, however, that from the inception of Orcutt | Winslow, the founders and staff understood the importance of designing buildings for people, buildings with natural light and fresh air.
Many of these buildings also meet the WELL Building Standard®, another certification program under the auspices of the USGBC, which combines best practices in design and construction with evidence-based medical and scientific research.
For example, WELL Building Standards include such things as attractive, open stairwells that encourage exercise, as opposed to narrow stairwells that serve only as emergency exits, and nutrition consultation with cafeteria managers.
AIA’s 2030 Commitment
In 2009, Orcutt | Winslow was one of the earliest signatories to the 2030 Commitment of the AIA (American Institute of Architects), an actionable climate strategy that provides a set of standards and goals for reaching net zero emissions in the built environment by the year 2030. In the past five years, signatories have doubled with over 1,100 committed firms and more than 56,000 architectural and engineering construction professionals represented.
Mulhall co-chaired the 2030 Commitment Committee for the years 2021 and 2022 and received annual reports from members. As she explained to Greg Menti (in “New report outlines progress of 2030 Commitment,” October 26, 2022), “One of the most interesting metrics is that we’re only tracking about a 50 percent reduction over our original baseline, while the current target is 80 percent. We’ve plateaued as an industry and we’ve been trying to get to the bottom of it and help firms over that hurdle.”
She cites factors that caused the plateau in 2021, including the pandemic, supply chain issues, and an ‘uneven political landscape’, noting also that with an increase in signatories, a lot of firms are just getting started and moving a bit slower.
“But we also need to stop thinking of 80 percent as our target and make a move toward 100 percent net zero as the real target. That’ll move the needle faster,” she says. “I don’t think all architects recognize how much of an impact they can have on climate change—the reality is, a huge impact. Once you start on that path, the lift gets lighter. It gets simpler, and you really begin to make a difference.”
The greenest building
With the knowledge and technology that’s available now, “we could design new net zero buildings all day,” Mulhall says, “but unless we fix the buildings we already have, we’re not going to meet our 2030 goals. The next frontier is taking the existing building stock and making it meet the standards.
“From a carbon perspective, existing buildings have a great story because the materials that have the greatest carbon absorption and sequestering abilities—concrete, steel, glass—are already there. Therefore, any renovation will have a lower carbon footprint than that of new construction, and that’s exciting. There’s a saying in the industry that the greenest building is one that’s already been built.”
Scope one of the process which will enable an existing building to meet the 2030 Commitment starts with a greenhouse gas inventory, looking at the direct use of fossil fuels, followed by scope two, which focuses on anything that uses energy directly, while scope three involves intentional use—for example, how employees commute.
Clients are helped to reduce the amount of energy they consume and consider how to replace equipment that uses fossil fuels with electric equipment. Whatever is left over can be offset with renewables and carbon credits.
“Some of the biggest challenges we face involve working in occupied buildings such as hospitals and schools,” she says. “How do you take a working, functioning hospital that uses fossil fuels to produce heat and steam, that has to remain operational and can’t be closed for months, and make it carbon neutral? This is something the health care industry is investigating now.”
According to Mulhall, hospitals as an industry in the U.S. use more energy than some small countries and will require an industry-wide shift in how they’re heated and cooled, including the invention of new technologies to achieve goals on that scale.
“It’s a step-by-step process and most of our clients are looking at 20 to 25 years to accomplish it. The goal for 2030 is that any new building will be net zero, but for our clients who own large hospital campuses with millions of square feet, it will take a couple of decades to fund the project, because we’re talking billions of dollars over 20 years.”
The Living Building Challenge
The Living Building Challenge (LBC) was launched in 2006 by the Cascadia Green Building Council (a chapter of both the USGBC and Canada GBC) and is overseen by the International Living Future Institute, a non-profit organization located in Seattle, WA.
Mulhall describes the LBC which is based on consideration and integration of seven components: place, water, energy, materials, health and happiness, equity, and beauty, as being even more “deep green” than LEED or WELL. Designers have been talking about “doing less bad,” but LBC seeks to turn buildings into “positive, regenerative spaces.”
The Living Building Challenge is not only about reducing energy; it’s about producing more energy onsite than what is being consumed, and rather than just reducing water use, it’s about design that allows for the collection of more water than is being used. Each aspect of the building: the site in relation to the environment, the choice of sustainable materials, and the aesthetics as well as its impact on the health and well-being of users, is carefully considered.
Architecture of the spirit
Mulhall was excited to share news of a unique LBC building project Orcutt | Winslow designed and which was completed this past March for the TSG Foundation for Spiritual Development.
This foundation, which was originally centered around publishing, is based on the writing and teaching of Torkom Saraydarian, a spiritual scholar who focused on ancient wisdom as found in all religions. After he died in 1997 at the age of 80, his work to help individuals make decisions that result in happiness, health, creativity, and success was carried on by his daughter, Gita, who recognized the importance of having a facility to bring people together.
“Essentially it’s a health care project because it’s about healing the soul, the opposite of how we start healing the body in standard hospitals, but we went through the same principles we use for health care,” Mulhall says.
The 12,000 square foot building is set on 11 acres of pristine land in the Sonoran Desert, surrounded by the scenic mountains of Scottsdale, Carefree, and Cave Creek, and is designed to harmonize with the environment and prepare visitors for the joyful learning experience within.
For example, landscaped parking areas are constructed from stabilized, decomposed granite or gravelcrete surfaces, which are permeable to minimize the heat island effect. A pedestrian bridge crosses a shallow desert wash with native plantings, and links the parking areas to the building, giving visitors a time to pause and reflect as they enter or leave. Bicycle racks are also provided. Principles of Feng Shui as well as passive and active energy strategies are integrated into the design of both the site and the building.
As Mulhall concludes, “It’s an extraordinary story of working with nature and healing the desert as part of our work to heal people. It’s a beautiful project and everyone who comes in has experienced beauty, calmness, and joy.”

