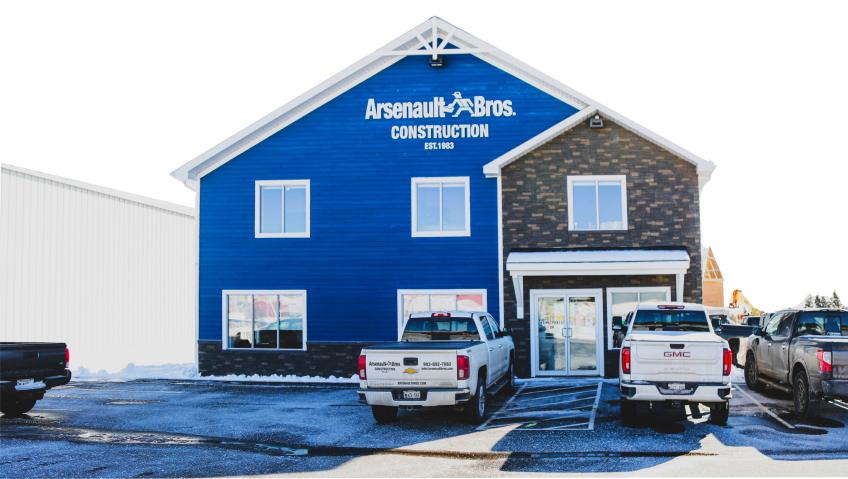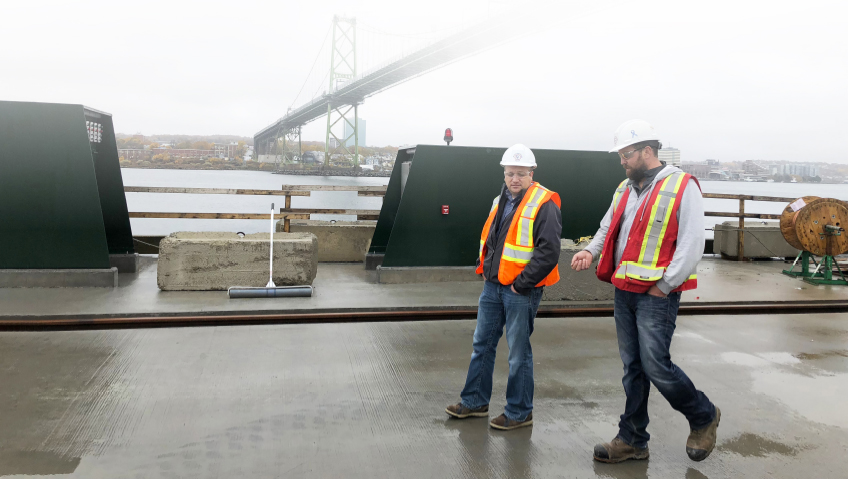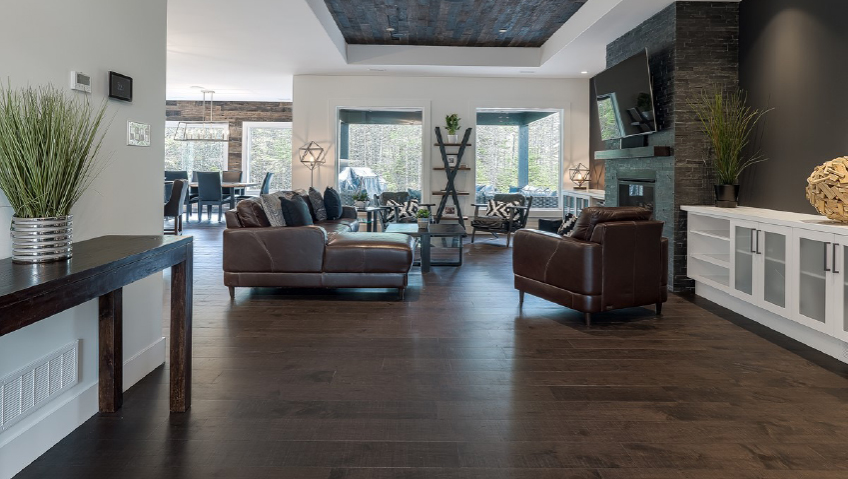Karwood Contracting Limited offers an integrated suite of construction, land development, real estate, and design services. Using advanced tools, low-carbon wood, and a nimble approach, Karwood builds attractive, energy-efficient residences.
“We’ve always tried to do something a little different, always tried to be a leader with energy efficiency, accessible housing, whatnot,” states Karwood President Greg Hussey, adding that the company asks itself “‘how do we advance the industry to the next level?’”
Karwood specializes in residential projects including duplexes, bungalows, split entry, and two-storey houses. Customers can select from multiple design options at different price points and provide input on various features.
“The majority of our stuff is residential but we have a full-fledged architectural firm. We can tackle any project,” he says. Outside of residential, the company has worked on everything from veterinary clinics to restaurants, retirement homes, and a church.
From its original base in Paradise, Newfoundland, Karwood has expanded and now has a branch in Dorchester, Ontario. “Our push is to expand across the country and to be super-flexible to be able to go where demand is. What we’re trying to do is develop a company that has zero footprint wherever we go, so the whole thing can move tomorrow if we have to,” says Hussey. “Our system is designed to be operated out of anywhere.”
To this end, the company relies on small, technology-savvy construction crews who work in a highly efficient manner. Its on-the-ground team for single-family homes typically consists of “a project coordinator, a renovation-level carpenter, and a labourer, and that three-guy team can do twenty-five to thirty [assignments] a year, and everything is web-based or electronic-based. There’s no paper. That team functions as a unit, and they can go anywhere,” he says. Some duties such as drywall and painting are handled by subcontractors, but Karwood remains the builder of record on its projects.
The company is constantly looking to streamline its already nimble operations. Wall and floor panels offer a case in point. In most residential builds, wood panels are manufactured offsite and then transported to the worksite. To speed this process, Karwood partnered with a firm to create a portable wood-panel production plant. “We can move the plant to a subdivision and build in the plant,” says Hussey.
Reducing construction site wastage and energy consumption in new homes are also top of mind. “Most builders, if they get wastage down to ten percent, they figure they are doing pretty good. But that means, for every ten homes we build, we throw one away. So, how do we improve wastage? Not the way we are doing things now,” he states, remarking that wastage can be reduced by using recycled materials.
Hussey has been working in the construction and real-estate field since 1995. Back in Newfoundland, he worked for his father, a land developer turned building developer. In 1999, he split the building and engineering side from the original company, “and we grew from there,” he recalls.
Karwood has only been in Ontario for a few years but has already made a strong impression. In addition to home building, the company is taking part in several high-profile initiatives. These include a pilot project with Panasonic involving ductless mini-splits. A ductless mini-split is a home heating and cooling system with temperature controls in multiple locations. People in different rooms can adjust the temperature according to personal preference. Ductless simply means a home with no ducts.
The Panasonic project, which was announced last year, involves a pair of nearly identical homes in St. Thomas. One home was constructed with ducts and a conventional heating, ventilation, and air conditioning system (HVAC). The other home, built by Karwood, uses a ductless air-source heat pump (ASHP) system. Operating and capital costs for each home will be compiled and compared over ten years.
Karwood is also involved with the ‘Net Zero Initiative for Multi-Unit Residential Buildings (MURB)’ project. Launched in June 2020, this initiative by the Canadian Home Builders’ Association (CHBA) in partnership with Natural Resources Canada features teams from around the country constructing net-zero buildings.
Net-zero structures produce as much or more energy than they consume annually. To achieve this, net-zero buildings sport features such as solar panels, high-performance water heaters, thicker insulation, and triple-glazed windows. The building Karwood is working on in St. Thomas is three storeys high with fifteen units.
“We’re one of six builders looking at different types of MURB projects, to see if you can do net-zero in a multi-storey building and how it would look and function. We’re going to use that pilot project to help shape new codes for MURBs coming forward,” Hussey explains.
The company has partnered with Doug Tarry Homes (a well-respected developer in St. Thomas), the YWCA, St. Thomas Elgin, and Sanctuary Homes (a faith-based affordable housing organization), on another initiative called Project Tiny Hope. The project aims to create miniature but functional and aesthetically pleasing residences called tiny homes and a multi-unit building for low-income residents in St. Thomas. Karwood was brought on board to help with design and planning work.
“Effectively, the project is a group of tiny houses that the ‘Y’ is going to operate as affordable rentals. What we’re trying to do is not only design this but make something that is affordable and repeatable,” he says.
Being an early adopter of technology has helped Karwood stay ahead of the curve. The company was using PalmPilots on worksites back in the 1990s, a pioneering move at a time when construction crews were not usually equipped with any technological devices. The company uses three-dimensional design software and business information modelling (BIM) solutions and is excited by the possibilities presented by virtual reality (VR) and augmented reality (AR).
“My techs fitted me with VR goggles to walk me through one of our buildings,” states Hussey. As for AR, “We’re looking at being able to go onsite, hold up an iPad, and you see your house and all the houses that are going to be around it,” he continues.
Karwood is not just about futuristic solutions, however; the company has a strong preference for old-fashioned construction materials such as wood. It likes to use cross-laminated timber (CLT) as an alternative to concrete and steel. This is “an engineered wood product consisting of layers of kiln-dried dimension lumber (usually three, five, seven, or nine) oriented at right angles to one another and then glued to form structural panels,” explains Naturallywood.com.
“If we want to build a building that has zero carbon footprint, then you have to build without materials that have a lot of carbon. Single-family is mostly wood anyway. It’s in the multi-family, multi-storey stuff where the cross-laminated timber comes in,” states Hussey.
Like all other businesses across the continent, Karwood had to deal with COVID. The pandemic began around the same time the company was expanding into Ontario.
“Starting in a brand-new market in a brand-new province and having to do that in a pandemic is a challenge like no other. The fact that we’re still able to advance all these things despite all the headwinds shows that nothing is impossible as long as you stick to the dream,” he notes.
Still, COVID did not affect Karwood quite as badly as might be expected. “We kind of got lucky at the very beginning, because we had recently moved into a brand-new market. We were already one hundred percent set up to work remotely,” Hussey recalls.
Office staff relocated to home while construction work continued apace. “We didn’t miss a beat on our backend. Our sites remained open the whole time,” he notes.
This is not to say COVID did not present certain challenges. With operations in both Ontario and Newfoundland, Karwood had to abide by different regulations in each province regarding the virus.
For all this, Karwood is growing fast. It currently has roughly sixty employees, up from forty-five this time last year. The company likes to hire problem solvers who “want to make a difference,” says Hussey. Being familiar with technological tools also helps. “You can’t join our company, even as a carpenter if you’re afraid of an iPad and want to have paper. It’s pointless to even apply,” he says. While it does not expect all of its staff members to have Bill Gates-like abilities, the company strongly values technology and out-of-the-box thinking.
“We’re trying to push the boundaries on everything. We want people that are going to come on board who appreciate continual learning. Where is the industry going? How does energy efficiency construction work? They also need to understand building science,” he explains.
As for the future, “the expansion into Ontario was sort of a first step on how to be able to have a small company that can operate in multiple jurisdictions,” he continues.
The plan is to continue to embrace technology and new construction methods “so we build better homes that are more affordable. That’s where I’d like to be in five years,” adds Hussey.






