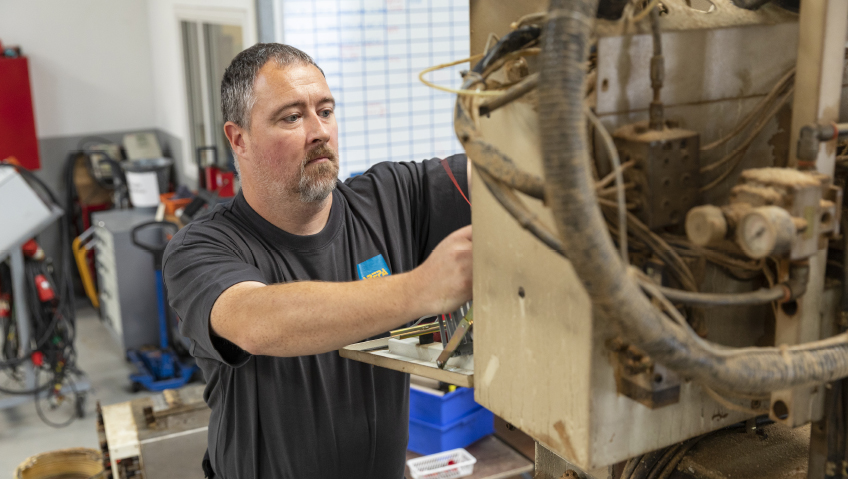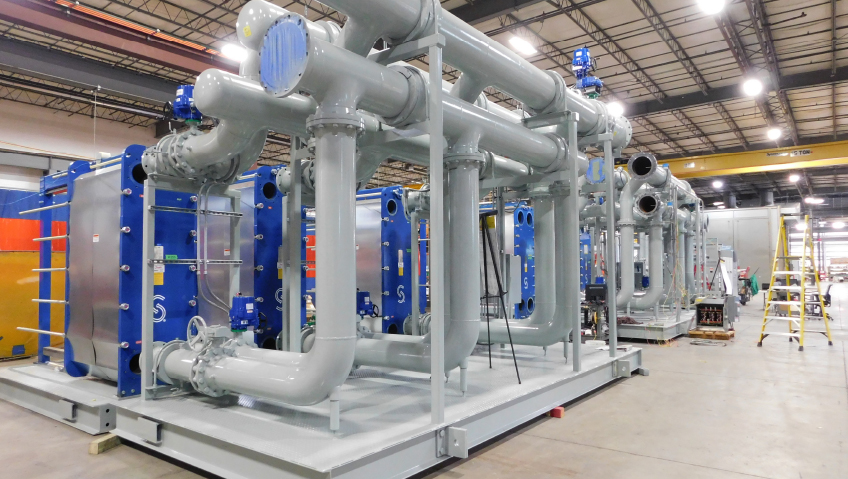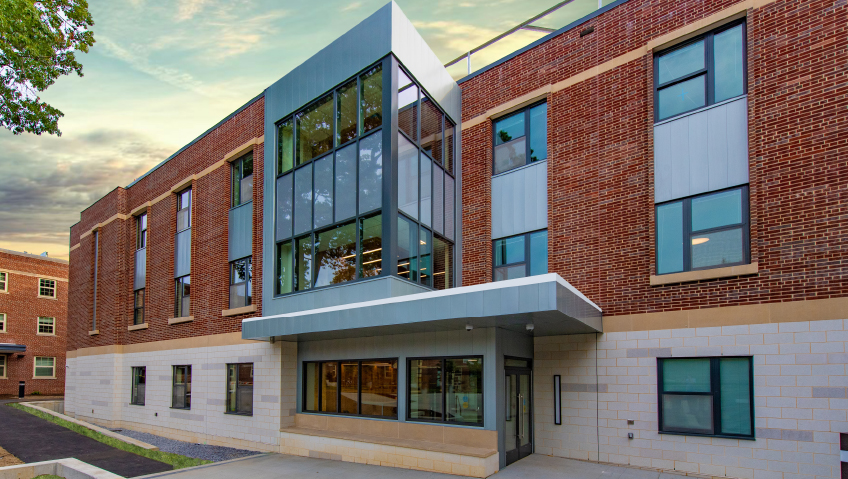Since the Baby Boom generation arrived in 1946, it’s kept construction very busy. In the 50s it was bigger schools, in the late 60s, college campuses, and in the 70s and 80s, homes in the suburbs. Now Boomers are in their 70s, and they need something different from the industry…
It’s no wonder that the waves of the Boomer Generation exerted such pressure on the construction industry continent-wide, when one considers the 8,200,000 babies born in Canada during the post-war era that extended to 1964, and the 76,000,000 born in the U.S. Now the leading edge of that demographic cohort has turned 75, approaching the age where they are looking at accessibility issues in their homes or moving to senior-friendly apartments, contemplating assisted living facilities (where they can keep a level of independence in a safe environment and enjoy a social life) or long-term care (LTC) facilities (where they receive nursing care).
Those options represent new opportunities for the construction industry to meet the needs of the largest generation ever, whose life expectancy is longer than any generation before them but who may have longer periods of decreased mobility and declining health that we shall need to accommodate.
The PEW Research Centre in the U.S. says that of the 76 million Boomers born in the U.S., 71.2 million were still living in 2019, as compared with the Silent Generation (1928-1945) when 47 million were born, with only 23 million living in 2019. Canada has a similar proportion of Boomers still living. For the first time, in 2015, Statistics Canada announced there were more people over 65 than under 15.
However, those numbers may not translate into construction of more assisted living and LTC facilities. Numbers don’t lie, but they don’t always tell the whole story. While it’s a logical assumption that we shall build more residences specifically for seniors with varying levels of care, not that many of them, especially the younger ones, actually live in dedicated facilities.
According to the latest census figures available from Statistics Canada (2011) only 2.6 percent of the population over 65 lived in such facilities, with that number increasing to 29.6 percent for people over 85, with similar proportions in the U.S. And there are mitigating factors which may reduce, or at least not further increase, those percentages.
Aging in place
First, it’s the Boomers themselves. They were the Woodstock generation, the Vietnam War protesters, and overall, the best educated, most affluent, and most independent generation to date. They don’t take kindly to being told what to do or where to live.
Many prefer to remain in their homes where they are comfortable for as long as they can, and instead of moving to an assisted living facility when they do require assistance, prefer to receive it through community-based care.
The Report on housing needs of seniors, prepared for the Canadian Federal, Provincial and Territorial Forum for the Minister Responsible for Seniors by the Queen’s University Network of Aging Researchers (Kingston, ON) in 2017, agrees with the position of seniors who want to age in place. Not only does remaining in their own home provide a better quality of life, but it is also less costly for both seniors and the government.
The report also addresses the need “for communities to integrate an aging perspective into urban planning to create age-friendly spaces and environments.” Looking ahead the report recommends that, “new buildings and homes need to follow principles of universal design — spaces that are more easily accessible, with barrier free environments.”
A second factor that is driving the aging-in-place trend is the COVID-19 pandemic, which has ravaged LTC homes, especially ones where residents share rooms with inadequate ventilation. Added to the deadly consequences of an outbreak are the side effects of enforced isolation when families cannot visit and residents must remain in their rooms.
In his article, Time to re-think seniors housing and long-term care in Canada (April 3, 2020, iPolitics.ca), Alan Freeman writes, “Once this disaster is over, it will be high time to rethink the whole model of senior living. Healthy seniors are clearly best off in their own homes or in apartments in mixed communities of all ages. Corralling them all together is unhealthy for them and bad for society.
“Scores of nursing homes and residences across the country have been hit by the virus. LTCs with highly vulnerable populations are particularly at risk, but retirement homes are also problematic.”
When Freeman penned this, the pandemic was in its first wave; 18 months later, the fourth wave led by the Delta Variant continues to demonstrate the health risks associated with too many seniors in one complex.
But seniors wanting to remain in homes built before the 1990s face difficulty. Many of those homes lack good design and safety features and can’t accommodate the newer independence technologies such as motorized scooters or electric wheelchairs according to the Report on housing needs of seniors.
The good news, however, is that financial support is available to help seniors with renovations so they can stay in place, while governments, both federal and state or provincial, recognize the benefits of aging in place, including lower costs to the public purse.
Remodelling for accessibility
We spoke with Maurice Meagher, President and Owner of Case Design Remodelling–Halifax and Archadeck Nova Scotia, companies which are featured in this issue, to learn about the practical aspects of remodelling for seniors.
Meagher and several staff have received Aging in Place certification, something he decided to do when he saw an increasing demand for this service which accounts for 10 to 15 percent of his business.
“We decided we needed to be better informed and educated to provide effective solutions for clients and it can be very broad and individualized as people have unique needs and their home may have some unique challenges,” he said.
“Training for certification is about understanding how to gather all the information, the unique needs and requirements for each situation, and understanding the available solutions, whether it be for access to the home, bathroom, or to use the kitchen, a sight or ‘grasp-ability’ issue. A big part of it is not to make assumptions but to drill down and really understand what is unique to people’s needs and only then apply solutions that will make their lives easier, while making sure everything complies with regional code requirements.”
The most common remodelling jobs often involve wheelchair ramps or, when there’s no space to build a ramp that meets building code requirements, the installation of a lift to gain access to the house. In addition, doorways may need to be widened to accommodate turning angles and floors levelled.
Inside, safety and accessibility of bathroom functions can be vastly improved through the installation of grab bars, walk-in showers, tubs with seating, curb-less showers, eliminating a trip hazard, and glass partitions instead of hinged or sliding doors that challenge arthritic hands.
Other areas of the home can be remodelled to improve accessibility, or, with kitchens, easier meal preparation. Well-designed lighting can fill in shadowy areas; round door handles can be exchanged for levered handles or push-button entry; flooring, exterior pathways, and decks can be replaced or refinished with anti-slip products.
Meagher says that many of these features are included as a matter of course in new homes now and that homes of the future will focus more on universal design, including barrier-free entrances, and will avoid age-hostile design elements such as sunken living rooms.
He concludes, “People want to be independent and stay in their own homes for as long as they are able, and with the right remodelling solution, they can,” as satisfied clients have told him.
Alternative solutions
Nevertheless, staying in one’s own home is not always the best solution, especially in a location where essential services are difficult to access. A better alternative may be to move to a new apartment complex featuring universal design features, and offering essential retail, and maybe other helpful services at street level, along with access to public transportation.
That’s not to say that we won’t need LTC homes, and for Alzheimer’s patients, dedicated Memory Care facilities with secure exits, which may or may not be included in the same building, depending on differing state or provincial regulations. But as we learn lessons from this pandemic and construct new LTCs, it is to be hoped that shared rooms, unless for couples, will be eliminated and ventilation improved, and more, secure, outdoor spaces will be included in the design.
But there are alternative senior housing / care models that have not been explored in North America, according to the Report on housing needs of seniors, which cites Lifetime Neighbourhoods (UK), and Apartments for Life (The Netherlands) as examples of different arrangements.
Alan Freeman writes that, “Denmark has chosen to concentrate its health care investments on the home and community care sector, believing that the elderly are better taken care of at home.” In Denmark, he says, only 36 percent of the budget for senior health care goes to long term care, while the remaining 64 percent goes to home and community-based care, the opposite of what occurs in North America, where he calls the current policies “short sighted.”
“No new conventional nursing homes have been built in 20 years,” he writes, “but when they do build new, the Danes opt for small, independent apartment units, linked to a common kitchen and garden, where seniors can age independently in a protected environment.”
End of life care
For too long, too many have spent their last days in acute treatment hospital wards, with no privacy for them and their grieving families, or in shared rooms in LTC facilities with only a curtain between the beds.
In response to the work of Dame Cicely Saunders, who founded the first modern hospice in the UK in 1967, the notion of replacing end-of-life care in a sterile and sometimes dehumanizing hospital setting with something more comforting was introduced into the U.S. in the 1970s, and later, into Canada, although it wasn’t widely available in the early days.
Hospice or palliative care, which focuses on pain management and the psychological and spiritual needs of terminally ill patients (those with a prognosis of less than six months), was provided in the beginning in patient’s homes or in separate sections of hospitals or LTC facilities. More recently, hospices tend to occupy stand-alone facilities.
“End Stages”, an article by Nitin Abuja, MD (Places: The Journal of Public Scholarship on Architecture, Landscape and Urbanism, May 2018), offers interesting perspectives on the construction of such facilities, but cautions, “As hospice design becomes more formally ambitious and standardized, we should remember there is no universal model for dying well.”
Proponents of hospice care present what is “essentially an aesthetic argument that the standard physical templates of healthcare are bleak, sterile and dehumanizing.” As an alternative setting, Abuja says palliative architecture needs to replace the look of the busy, modern, efficient hospital with its long corridors and aggressive treatment with something more comforting, which allows for families to remain with the dying, while at the same time adhering to medical and building code standards.
But beyond that, he says the design agenda is variable. Early models adopted domestic ideals of comfort, resembling a middle-class home, but more recently, “we’ve seen spaces that employ dramatic design elements to facilitate a symbolic engagement with the end of life.”
In this regard he mentions the Hospice de Ark (1999) in The Netherlands, designed by Stan Neuhof, which “features an elliptical arrangement of inpatient rooms that’s meant to echo the shape of a womb.”
Other designs focus on colour (although there is no agreement as to whether pastels or bright shades are better), materials (exposed wood may have therapeutic value), room dimensions (it is generally agreed that rooms should be 20 to 25 percent larger than standard hospital rooms), ceilings with interesting designs and recessed lighting, and windows for natural light and fresh air, as opposed to overheated, poorly ventilated hospital rooms.
It is undeniable that the growing senior population presents opportunities for innovation in construction to at last satisfy a wide range of real needs. And Boomers are leading the way, as they have for 75 years.






