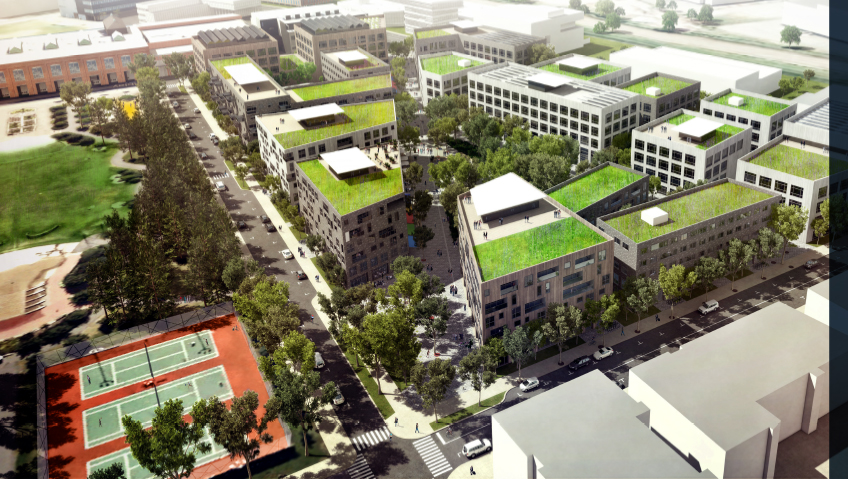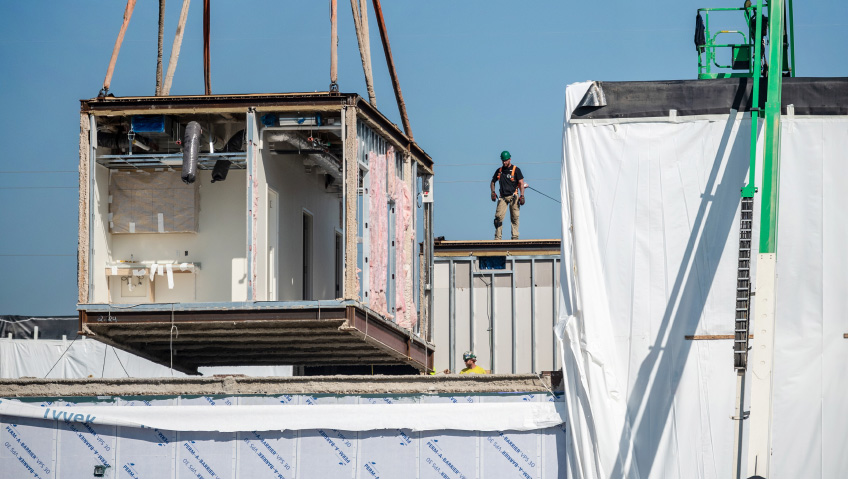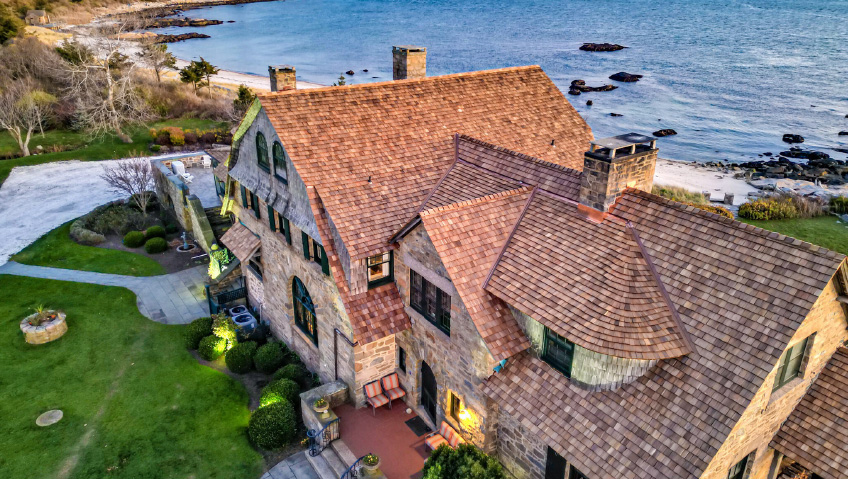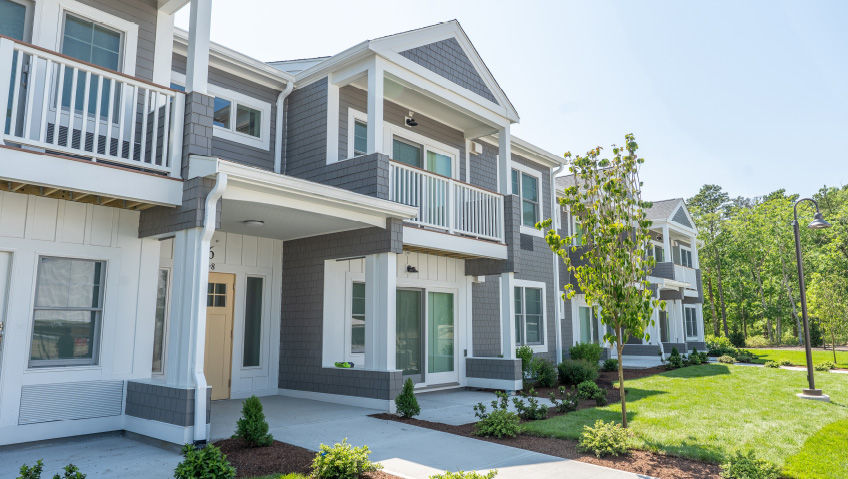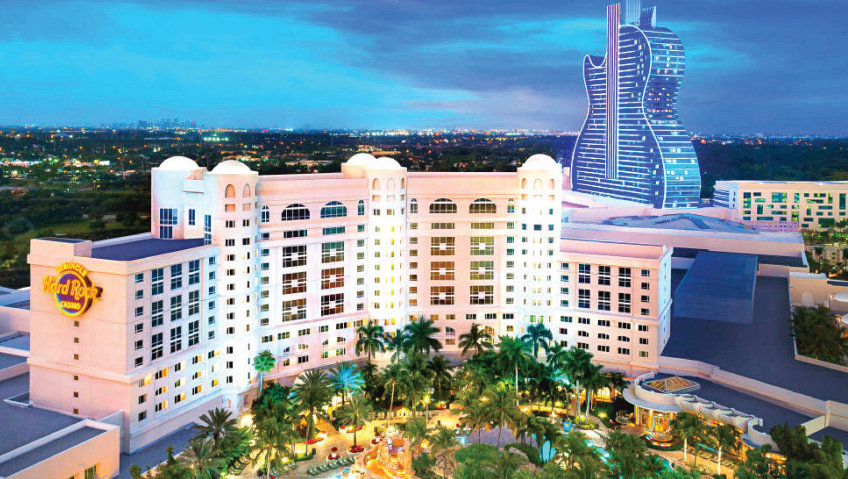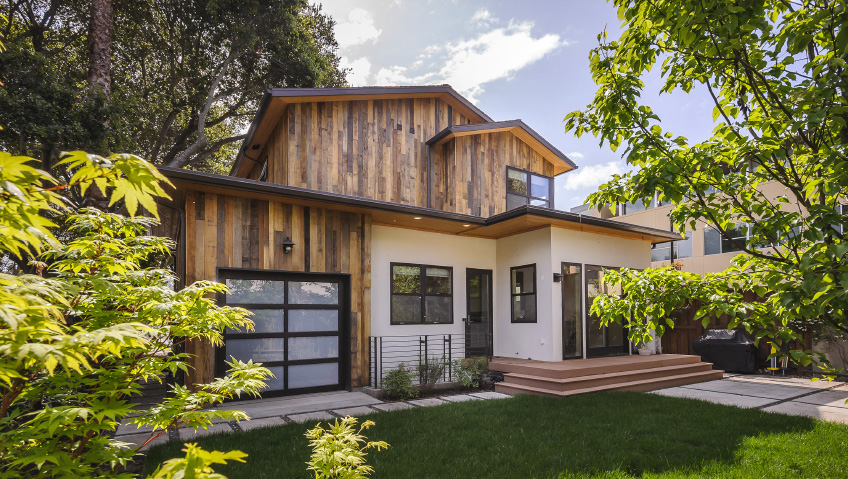Provencher_Roy’s goal is sustainability in architecture interior design, urban design, urban planning, landscape architecture, and industrial design. Hailing from Montreal, this member of the Canada Green Building Council (CaGBC) is now planning to share its passion for sustainable development Canada-wide.
Provencher_Roy was co-founded in 1983 by Claude Provencher, who is considered to be one of the fathers of the new urban architecture that emerged in Canada in the late 1970s. The multidisciplinary company offers integrated architectural services in a wide range of sectors, including transport, healthcare and laboratories, culture, sport, commercial, office, institutional, municipal, residential/hotel, and industrial.
Its stellar reputation was quickly established, accounting for the 350 professionals in its ranks today, including 29 LEED Certified employees. With the remarkable talent within its walls, the company has been honoured with more than 200 awards and distinctions in Canada and internationally.
Most recently, as announced on March 16, 2021, Provencher_Roy’s Grand Quai Team was named as one of seven finalists – and the only Canadian finalist in the Team of the Year category – in the International Female Frontier Awards, powered by World Architecture News (WAN).
This signal achievement of the 21-member team – led by Sonia Gagné, partner architect at Provencher_Roy – involved the rehabilitation of an old pier and maritime cruise terminal owned by the Port of Montreal. Sustainability was at the heart of the project, from green roofs doubling as a public promenade down to the river to providing green energy for cruise ships, Quebec’s first shore power project.
To learn more about Provencher_Roy and to explore the topic of sustainability, we joined Claude Bourbeau, senior partner and architect; Guillaume Martel, architect, who leads the Sustainability Department; and Maryse Laberge, partner and architect, who led Montreal’s first net-zero project.
Bourbeau’s original practice, before he joined Provencher_Roy in 2005, was Beauchamp Bourbeau, the first architectural practice in Quebec to focus on sustainability.
Under Bourbeau’s guidance Provencher_Roy completed one of the first LEED Gold projects in the province, which incorporated light wells inside a government office building, and a green roof including grey water management, “all things that were experimental back then, and it’s still considered a very interesting project,” Martel said.
“It’s everyday thinking”
Bourbeau explains that both his and Provencher_Roy’s approach toward sustainability is a holistic one which brings those concerns into everyday design. “It’s not that you have to look at this design and ask, ‘Is this sustainable?’ It has to be part of everyday thinking,” he says.
To illustrate his point, he shows us a mould for a tent anchor that had been sitting on his desk. It was designed, he explains, to be sunk into concrete slabs or exterior pavings so that poles for large exhibition tents can be easily snapped into place, instead of wasting untold gallons of water in 100-pound barrels to anchor them each season.
These anchors are now embedded in the pavers at Place des Arts, where they are used annually for the tents that house the Montreal Jazz Festival and other summer events.
“It’s about thinking of how you are going to approach the project and all the small details, and you always have to think about how they affect longevity, efficiency, and cost,” he says. “Sustainability is not only about having a green roof and solar panels [although Bourbeau included those in his final project before he graduated in 1981!], but it’s thinking about every aspect of the project you work on.”
On the urban aspect he says the company is always looking at the impact of the project in terms of impact on the global situation, with climate change in mind. That helps the company’s holistic focus on the design, including urban design, landscape architecture, and the overall view of the project.
Then the company’s wealth of specific knowledge about materials and energy management is applied to both the exterior and interior, so that when the project is delivered to the client, all aspects have been considered and sustainable opportunities optimized.
Guillaume Martel acknowledges that long before he joined Provencher_Roy, “sustainability had been in the DNA of the company as well as in Claude’s practice.” He went on to explain how his department functions as a consulting agency for every project, making sure measures for sustainability are addressed, whether it’s water or energy inside or biodiversity outside, and assists at every level — master planning, urban design, and infrastructure.
In addition, the project may be designed to meet the standards of different types of LEED projects, carbon-neutral projects and/or WELL Building Standards in which thoughtful, intentional spaces are created to enhance human health and well-being.
An outstanding example of this latter is the interior design Provencher_Roy created for the seven floors occupied by BNP Paribas (an international bank) in a downtown office tower, which received the first WELL v2 pilot Gold Certification in Canada.
It incorporates flexible workspaces, takes into account lighting, acoustic and thermal comfort, and promotes a positive state of mind for employees through the presence of murals, tapestries and green walls.
The net zero energy pavilion
Montreal’s first net zero energy building, Pavillon d’accueil du Parcours Gouin, is a response to city officials who wanted a net zero energy consumption building.
The Certified LEED Gold project, says Maryse Laberge, “is an environmental and educational showcase, integrating sustainable development principles into the project such as site preservation, potable water conservation, energy efficiency, renewable energy sources, comfort, health, and local materials.”
The building has a surface area of 460 square meters over two floors, with a large community room that can be used for various events, a multi-purpose room, an office area for community organizations, a mechanical room and access to the outside.
This was achieved through the clever and unusual placement of the two rectangular volumes that made it possible to create outdoor spaces, with one projection toward the river providing shelter from the sun and rain, a green roof accessible from the south side and a balcony/terrace set amid the trees. It was placed on stilts to prevent damage to the tree roots.
The insulating performance of the envelope, a stone masonry base on the ground floor, (which relates to other historic buildings along the Gouin route), and the second-floor volume covered with locally sourced FSC certified wood, combined with energy-efficient triple-glazed window units, consumes just 66 percent as much energy as other buildings of similar size.
To achieve the net zero target, 120 photovoltaic panels were installed to produce an average of 37,700 kWh per year, resulting in an energy saving of 72kWh/ square metre per year. This is combined with geothermal energy which produces 3kW of energy for every kW of electricity consumed, and heats the radiant floors, maintaining a comfortable heat level, even when the ambient temperature is lower.
Designing with CLT and mass timber
Located in the trendy Griffintown district, the Arbora project was the largest complex built of solid wood in the world when it was constructed in 2019, and it is today still the largest in Quebec.
The three 8-story buildings, measuring 597,560 SF, contain 435 residential units (a mix of condominiums, townhouses, and rentals) and employ a structural system composed of glulam post and beam construction, supporting a cross-laminated timber (CLT) slab. All three buildings are LEED certified, with the first two phases Platinum (the first to achieve Platinum in Montreal) and the third Gold.
This past March, Cecobois awarded Arbora not one, but two Prix d’Excellence – in the Multi-Residential category and in the Innovative Solutions category.
For George Brown College’s design competition in 2018, Provencher_Roy’s shortlisted design for a new waterfront pavilion created resilient and generous indoor spaces using mass timber construction. “The Arbour” organizes itself around the available daylight on site, creating an escalating atrium that serves as the extension of the public realm. Around this atrium, an innovative staggered truss system organizes the community, learning and research spaces in an efficient way. Crowning “the Arbour” is the Tall Wood Research Institute, which is oriented along nature’s grid, maximizing its position to harness energy from the sun, wind from the west, and frame views of the city. The TWRI’s structure is a lightweight post and beam construction set on a “plan libre” transfer floor, allowing the crowning volume of “the Arbour” to adapt and change in time.
Making heritage sustainable
While it’s stimulating to discuss all the features that make these aforementioned buildings sustainable, and that push the frontiers of architecture to create net zero energy buildings, much of Provencher_Roy’s work involves bringing older buildings to a higher level of sustainability.
“One thing I had in mind to say,” Bourbeau says, “is if a city is counting on new buildings to get to a sustainability level it won’t get there. New buildings account for less than one percent of the urban landscape, so we have to concentrate on how to transform the existing ones. That is something we do, and we have expertise in transforming buildings that have significant architectural value, and bringing them to a high level of sustainability without abandoning the quality of the architecture.”
This expertise is brought to projects such as Place du Portage III in Gatineau, Quebec, built in the seventies and eighties, a sprawling federal government office complex in the midst of interior and exterior rehabilitation; the Montreal Tower at the Olympic Stadium, built for the 1976 Olympics and recently rehabilitated and transformed into workspaces; and extends to urban planning and revitalization, and even a ‘full-scale’ sustainable development neighbourhood.
Provencher_Roy began the Technopôle Angus project ten years ago, with Martel heavily involved in the planning. He believes in the project so much that he now lives in one of the condos and sees construction work going on all around him. “But it’s not about building condos for money, it’s really about building a quality of life,” he says, “and the developer, the Société de développement Angus, is very forward thinking.”
Eventually the neighbourhood will contain a mix of residential and workspaces, amenities such as restaurants, a health clinic, a day care facility, a school and a centre for children and adults with autism. The entire neighbourhood will be connected by an energy loop, 100 percent of the water will be managed onsite with different infrastructures and a wet pond, and 20 to 30 percent of the area will be left as green space.
The Reception Pavilion
We’d like to share with our readers all of the outstanding projects Provencher_Roy has been involved with but there are many, and we will have to conclude with a brief overview of the Reception Pavilion completed in 2019 at the National Assembly building in Quebec City and which has since won several awards, including another one this past March, the 2021 Prix d’Excellence for Interior Design awarded by Cecobois.
In addition, its design was shortlisted in the Civic-Future category of the World Architecture Festival in Amsterdam in 2018.
What makes the Reception Pavilion so outstanding is the innovative design and close attention to detail through which Provencher_Roy created this much needed and extremely sophisticated visitor space to accommodate the assembly’s 125,000 annual visitors.
And through seamless design they ensured that the facade of the Second Empire-style stone structure, built between 1877 and 1886 and designated as a National Historic Monument in 1985, was undisturbed.
They accomplished this by discreetly building the reception area underground, partly beneath the building facade and below the monumental staircase, creating a unique space that contains high level security technology, meeting rooms, multifunctional educational and cultural spaces, and a spacious, oval-shaped agora, partly lit during daylight hours through a ground level skylight.
Exterior access is through a wide, curving ramp, while interior access into the original building is through an elevator.
For the moment, the Provencher_Roy team is looking at design opportunities in the rest of Canada, where they have already worked for the federal government in Ottawa and provided consultation in Halifax. But they will continue to focus on sustainability – something they did first and best – and the use of natural wood products, working closely with researchers at Montreal’s Polytechnique and Laval University in Quebec City to further their quest.

