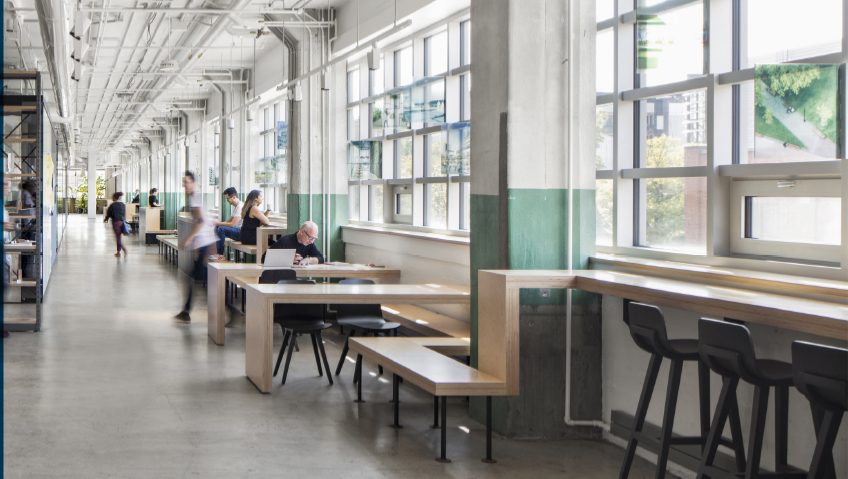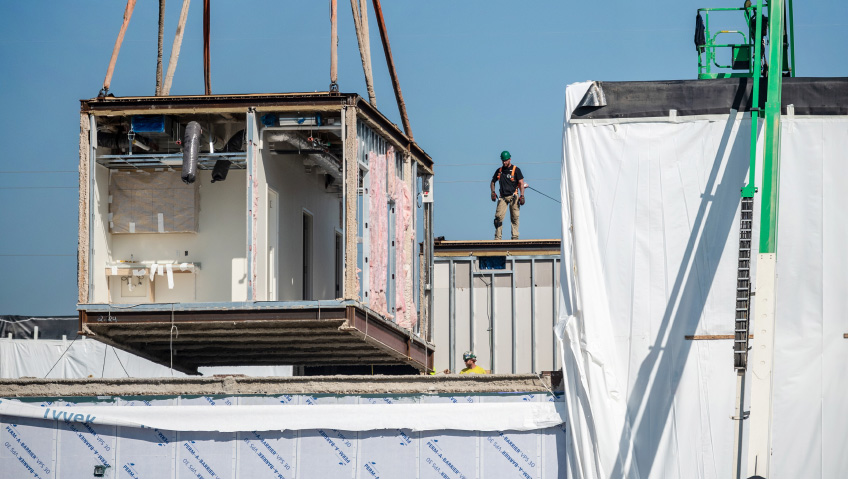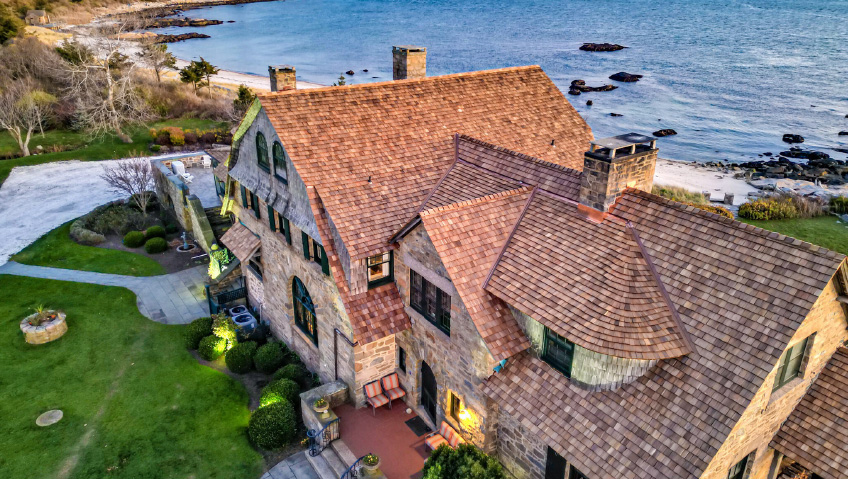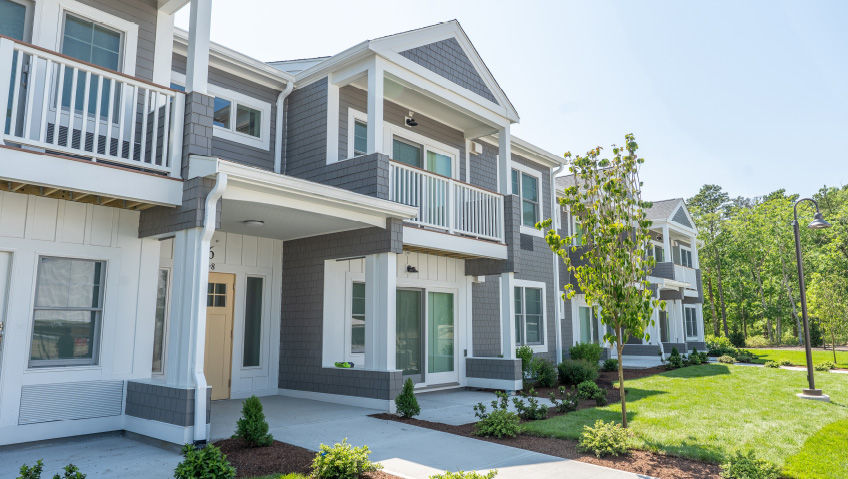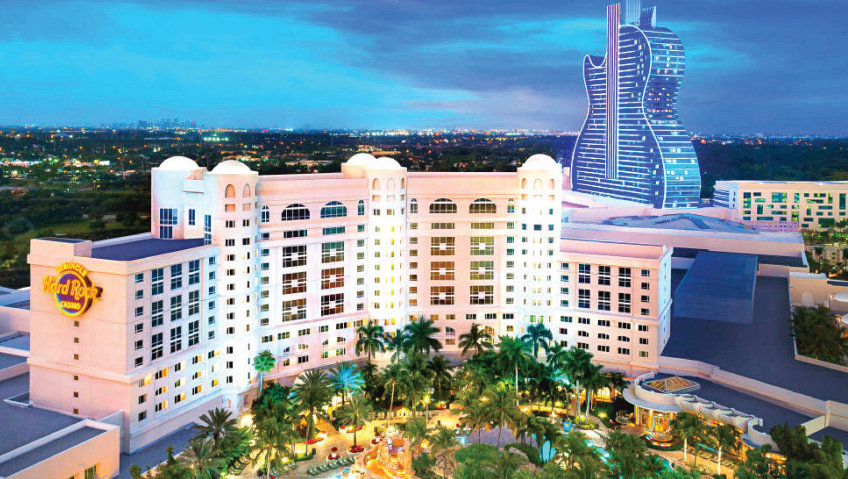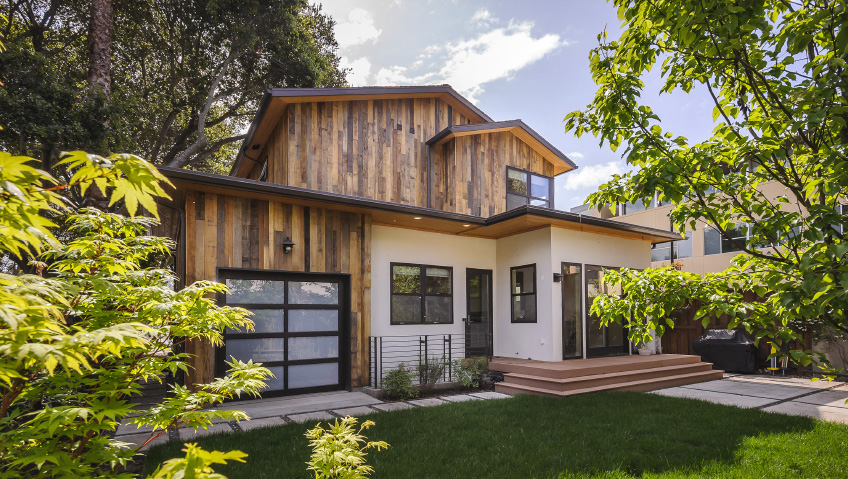Dupras Ledoux Inc. provides professional engineering services in building mechanics and electricity, including telecommunications, security and lighting design, and stands out in the industry for the availability and involvement of its management team.
Founded in 1958 by Claude Dupras and his partners, Dupras Ledoux has offices in Montreal and Sainte-Thérèse.
Since its earliest days, Dupras Ledoux has grown continually in size and impact. As it has grown, so too have its clients’ expectations, and these ambitions have become the driver of its success.
Some of the very earliest projects in which Dupras Ledoux participated were of major significance in Quebec, including the erection of the Canadian Pavilion for the International and Universal Exposition (Expo67) in 1967, and the construction of the Olympic Village complex in 1974. Later came iconic projects like 1 Square Phillips, the tallest residential tower in Montreal and the Maestria, Quebec’s largest mixed-use residential space.
Since 1999, the firm has been under the leadership of André Dupras, President and senior partner, who brings forty-one years of mechanical engineering to the company. He was joined by four partners in 2013, James Gabriel, Guillaume Des Trois Maisons-Rose, Frédéric Legentil and Laurent Laframboise.
Youth and experience
Together they have grown Dupras Ledoux to a team of nearly one hundred, including world-class engineers and technicians who bring diverse skills and immense experience to the firm, providing mentorship to the next generation of professionals who will foster and build the firm’s future reputation.
The company’s team includes Pierre Martel, a site supervisor who has an impressive forty-nine years; Alain Marineau, an electrical technician with forty-six years of experience; and Steve Gallant and Daniel Lemieux, mechanical technicians with thirty-six years of experience apiece. These individuals, alongside all the firm’s experienced employees, bring an unmatched level of expertise to projects, securing the company’s leading status in the industry.
There are four elements to Dupras Ledoux’s approach: it is integrated, human, balanced and progressive. Every effort is taken to create a balance between atmosphere, flexibility, and performance, ensuring that the final product is a user-friendly building that is in harmony with its environment and the client’s wishes, including budgets and operating costs.
The secret of the team at Dupras Ledoux is the way it manages the subtle interrelationships between architectural, structural, and electromechanical design, ensuring the client’s objective is achieved. Each project is designed with the foremost commitment to performance and sustainability and clients are supported through attentiveness, collaboration, and technological innovation.
Full potential of REVIT
Consistent innovation brings flawless adaptation to new codes, new standards, new technologies and approaches. Dupras Ledoux is a leader in REVIT integrated design and proud of it, as eight years ago it was amongst the first engineering firms in North America to design projects using the software.
André Dupras views REVIT as not just an invaluable modelling tool but as a business strategy that allows for seamless integration across disciplines. As such, it minimizes the need for design corrections as the project construction progresses and results in greater client understanding, involvement and satisfaction.
Further to client satisfaction, the team at Dupras Ledoux is tirelessly dedicated to the professional oath they are sworn to as engineers: to design structures and implement processes that are optimized for efficiency and performance. Every effort is taken to minimize energy consumption and limit environmental impacts while maximizing comfort levels for building occupants.
The company’s commitment is borne out in the many LEED-certified projects in its portfolio, in particular the $125 million, 280,000 square foot Balmoral Building in Montreal’s Entertainment District (Quartier des spectacles). Dupras Ledoux delivered a complete package in this twelve-storey project that features an atrium, cultural spaces, offices, commercial units, a rooftop patio, and parking.
Balmoral was designed to LEED Gold NC standards and is esteemed for the optimal occupant health and comfort it provides thanks to air quality and pollutant controls that ensure total elimination of contaminants. Dupras Ledoux installed energy-efficient electromechanical systems, a comprehensive fire protection system, access control, security systems on each floor, and a lighting control system.
Balmoral features ASHRAE-compliant ventilation and heating/cooling systems, heat recovery from exhaust air and chillers, a cooling tower with a chilled water system, fresh air intake via a variable airflow system, direct digital control (DDC) centralized control systems for HVAC, and hot water is used for the perimeter heating system.
The building’s electrical facilities feature space for six public electric vehicle charging stations connected to Hydro-Quebec’s circuit, and a 300-kilowatt generator, as well as empty conduits for data and telephone telecommunications.
Warehouse re-conceived
Another great is Le Phenix in Montreal. The firm was tasked with renovating an abandoned industrial building for Lemay, an architectural firm of 350 employees, that would occupy 40,000 square feet of the 100,000 square feet available in the three-storey building, conceived and designed to provide flexibility for future growth and expansion.
Dupras Ledoux employed new concepts, using this opportunity to test and demonstrate design excellence and leadership in sustainable design, rehabilitating and breathing new life into the obsolete shell of a building. The project aimed to achieve the highest environmental certifications, including net-zero energy consumption, zero-carbon practices, and LEED Platinum. The building received Zero Carbon Building certification and the 2020 Green Building Excellence Award for New Construction by the Canada Green Building Council (CaGBC), as well as the maximum three-star Fitwel rating in support of its focus on occupant health and well-being.
This was all achieved through the use of filtered water systems, heat recovery systems, LED lighting, motion-activated lighting, and what is referred to as an “eco-machine” to filter all water from the building and site using a bio-retention basin and sophisticated vegetation. The project also features photovoltaic roof panels and it was the second time in Quebec, after Dupras Ledoux itself, where GPON technology was employed, a network which consumes considerably less energy and space for telecommunications equipment.
Further, the design included a displacement ventilation system for fresh-air distribution that is decoupled from the air-conditioning distribution system and a heat-recovery system designed in the curtain walls. Variable-flow demand-responsive fans keep carbon dioxide levels within ASHRAE standards for optimal workspace comfort.
The House of Radio
There are countless examples of Dupras Ledoux’s expertise at work. The company was sought out for the design and construction of the new Maison de Radio-Canada building in Montreal, a project with a surface area of 415,000 square feet and a construction value of $275 million.
The complex consists of three main sections, a seven-storey tower with a four-storey tower, and a four-storey atrium, as well as a functional centre that houses studios, workshops, warehouses and a technical equipment centre, plus a data centre with two megawatts of servers, which was built and operational twelve months prior to the rest of the project.
The multi-use space is also home to offices, control rooms, technical labs, collaborative spaces, a radio station, television studios and sets; dressing rooms, a 200-seat café with a commercial kitchen, a gym, daycare centre, doctor’s office, rooftop patios and a large public square. On top of all of this, the project also aspired to LEED Silver certification, as well as achieving Radio-Canada’s annual energy target.
To achieve its targets, Dupras integrated LED lighting and sensors, heat recovery from the chiller condensers and exhaust air, DDC building management system and active chilled beams in fifty-five percent of the building’s open surface areas which diffuse air and allow for local heating and cooling, thus reducing fan capacity and energy requirements by sixty-six per cent.
Living green
The team at Dupras Ledoux not only designs green buildings, it also lives green. Its own headquarters feature large windows to promote the use of natural light, and where this is not possible, time sensitive, motion-activated LED lights are used. For over fifteen years, efforts have been made to reduce paper use, in addition to several other initiatives.
Indeed, in all that it does, Dupras Ledoux consciously seeks to nurture its relationships with clients, employees, and the environment. The company undertakes projects that are challenging from both a technical and creative standpoint and it continuously motivates its employees to go beyond expectations to create sustainable buildings and spaces that are truly remarkable.

