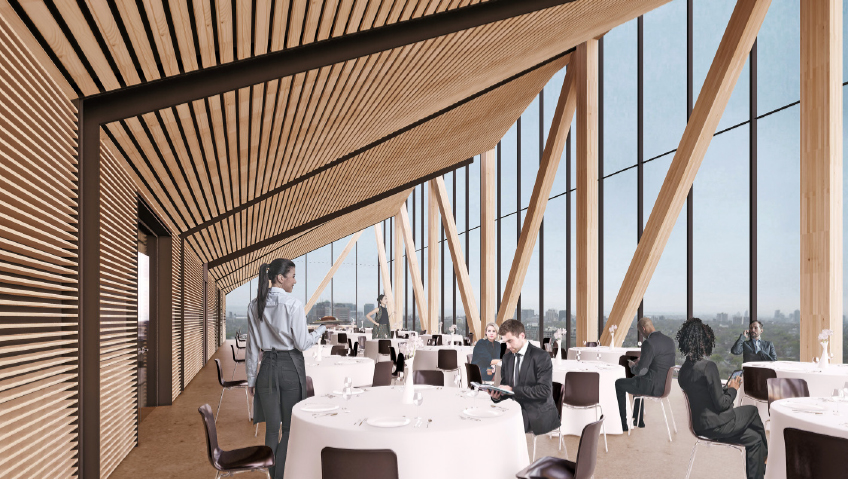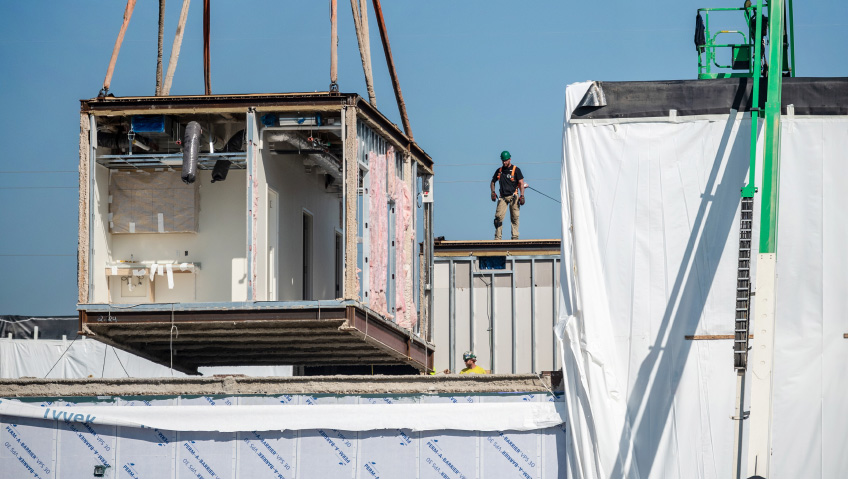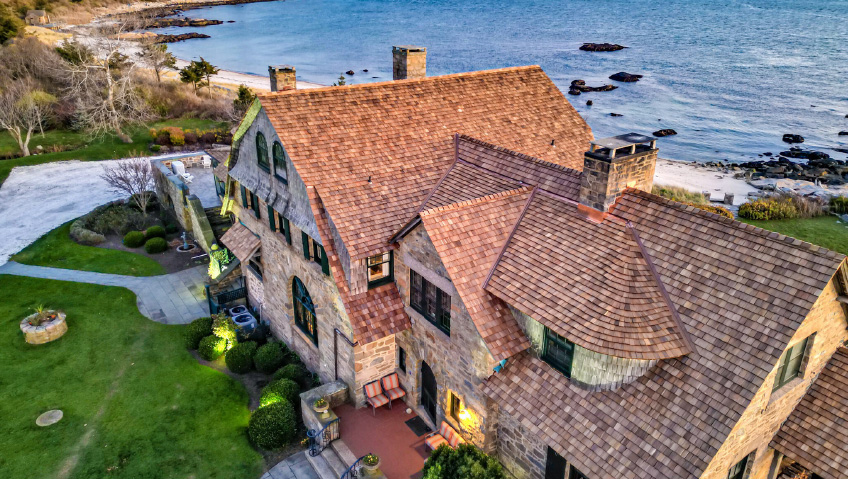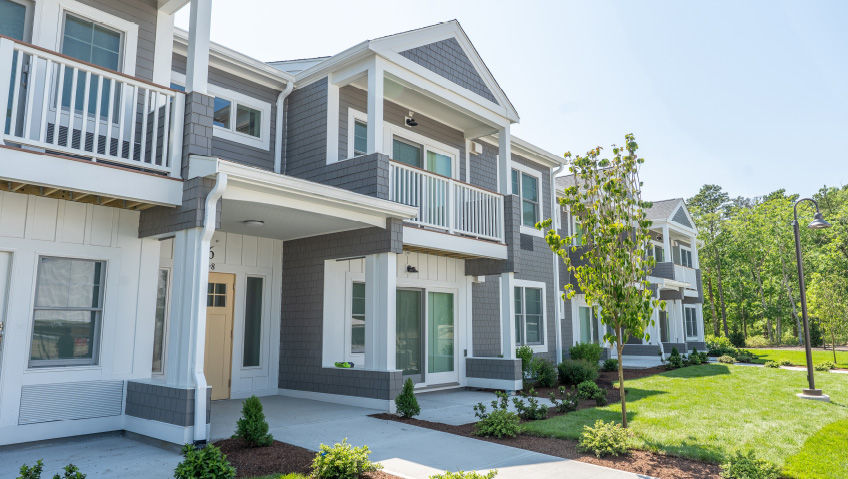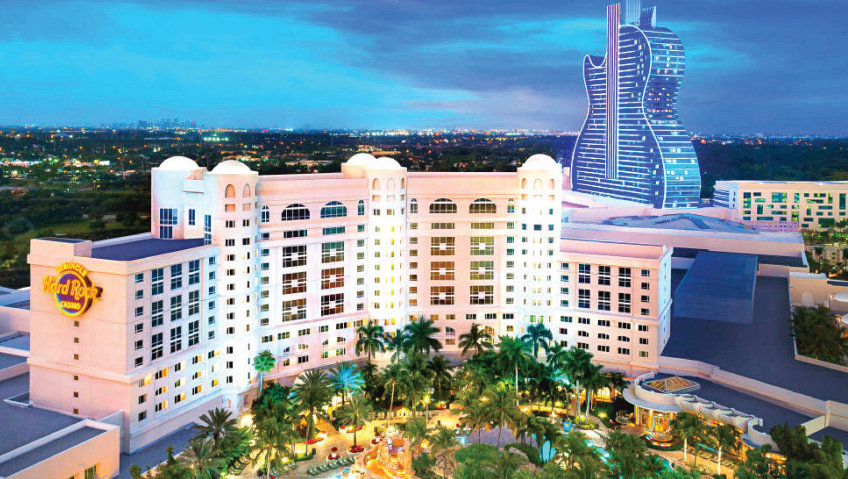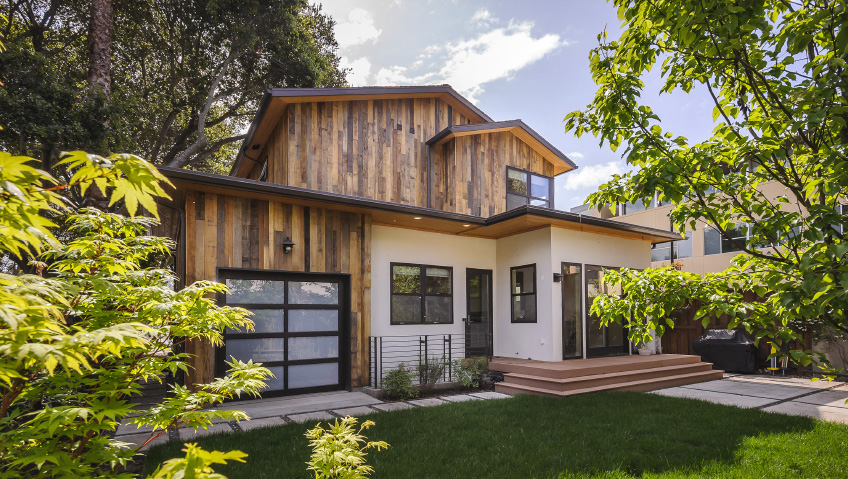Full-service, interdisciplinary, and architecturally-led, this design studio, MJMA, was founded in 1988 and has operated as a single Toronto-based office for the last thirty years. Its focus has been on public buildings, particularly community and campus projects. These two typologies share the opportunity of bringing people together to increase social interaction, and this is where MJMA shines.
“While we’re designing architecture, landscapes and other aspects within the built environment, our focus is really to bring people together to strengthen groups and individuals and make healthy social environments,” says MJMA Partner Ted Watson.
With a mission to “Elevate the Civic Experience,” MJMA sees its projects as places for the community’s experiences. The buildings, landscapes, or urban design projects themselves are not the primary objective because they serve as the backdrops for people’s lives within them. By humbly shifting architecture’s lens towards the users and the whole built environment, MJMA creates spaces that are much more inclusive and fulfilling.
Since many academic and recreation center projects in Canada were built in the 1960s and 1970s, feasibility studies are one of the services regularly provided by MJMA. The time has come to determine whether these buildings should be saved, adaptively reused, or demolished to start from scratch. While MJMA is skilled at undertaking these studies objectively, it often finds that the people inhabiting the spaces have a predetermined decision based on their general perception of the building. This shows that, in addition to maintenance and technical requirements, the lived experience within a building has a large impact on its ultimate sustainability. “One of the most sustainable things we can do as architects is design buildings that people love being in – spaces they cherish and want to maintain well into the future,” says Watson.
The range of specialty services offered by its team of seventy-five employees includes architecture, urban design, landscape architecture, interior design, community engagement, environmental graphics design, mass timber, climate design, passive house design, and FFE—furniture, fittings, and equipment. MJMA captures the expertise of these various disciplines under one roof, where they are integrated to deliver holistic design solutions to the communities they serve.
“Our value proposition is that we bring an interdisciplinary design approach to the projects,” says Watson. “We’ve always tried to make our work fun and engaging, where it’s a collaboration amongst peers. We believe that this approach and empathy helps us deliver great solutions for our clients.”
As sustainability is at the forefront of all projects these days, MJMA recognized the need to have specialists focusing in this area and overlapping across disciplines. For this reason, in 2018, John Peterson joined the company as a senior associate and the director of sustainable design and building innovation. “A lot of the building types in our portfolio are by nature significant energy consumers, and we feel it’s important to try to minimize their footprints as best we can for our clients and the people that use them,” says Peterson.
The company takes on complex, high-performing projects within its portfolio of academic and recreation projects, and these buildings have complicated design needs with regard to energy conservation. For example, it is an enormous challenge to regulate the air temperature of ice arenas or swimming pools sustainably with dramatically varying weather conditions outdoors. Applying years of technical experience with past projects, MJMA continues to develop its ability to deliver projects with the highest level of thermal envelope and building systems performance that also meet the tight budgets of municipal and academic projects.
Some of MJMA’s larger and more experienced clients are extremely knowledgeable around social infrastructure and sustainability and have specific goals in place for the design. In these cases, the company provides its leadership and expertise, but listens closely to the client and community to deliver best value.
On other projects, often within smaller or regional communities having less built experience, MJMA will assume a greater leadership or educational tactic in developing the goals and solutions for academic and recreational complexes. When encouraging net zero and other energy-saving measures, it is common for these clients to have aspirations of sustainability while being held back by apprehension over the budget.
Peterson encourages design teams to expand their points of view on the notion of the bottom line. “Adding in environmental and social costs as well to the financial aspect of a project is something we try to do on our projects as we go through the design process. It really helps give a bit of context to the cost of the building, especially in the long-term perspective.” Watson uses the metaphor of a three-legged stool representing the environmental, social, and financial impacts of sustainability that must all be considered in equal measure.
To expand on this metaphor, MJMA aims to ensure the projects it delivers are financially sustainable by being robust over time, cost-effective to operate, and able to drive partnerships and revenue streams. The social aspect looks at all the opportunities to influence social conditions, the first step of which is a deep dive into community engagement to find and address inequalities that may existing within the framework of each project. The importance of environmental sustainability is regularly highlighted with green initiatives such as Mass Timber, Net-Zero Energy, Passive House, and Zero Carbon Buildings; however, MJMA strives for a broader, more holistic attitude to sustainability. This enables it to provide projects with unique comprehensive solutions.
The Western North York Community Center in Toronto is pursuing net-zero energy, and this is particularly thrilling because, if successful, it will be the first aquatic-based community center in the world to achieve this. A zero-carbon building allows for renewable energy to be brought in from offsite, but as net-zero, this community center will produce all its energy needs onsite, primarily through solar panels. Working with their consultants, the design team discovered an aquifer below its site, an area of permeable rock that holds water underground.
“It’s a glacial extension of the Humber River from thousands of years ago, and it may allow us to actually run what’s called an open-loop geothermal field,” explains Peterson. “The open-loop allows for a direct connection to that aquifer for free heating and cooling to be used throughout the building, so we feel this is an exciting development.”
The project is situated directly between two communities, and currently, its site prevents people from the north part of the community from travelling to the south part on foot. MJMA understands that when communities are well connected through their neighbourhood and green infrastructure, it leads to the strengthening and resiliency of the larger group.
The new building is long, with open spaces that create a long pedestrian promenade in the center, connecting north and south. This becomes an important piece of urban infrastructure that will have a large impact on the community. The convenient pedestrianized promenade connecting the community will get people out of their cars and travelling more on foot or by bike, out for a stroll at night and promoting a healthy lifestyle that is advantageous for the environment and people’s social lives as well.
Another interesting project completed a few years ago is the University of British Columbia Aquatic Center which is a LEED Gold building and has many innovative environmental features. “Quite notably, we collected and used the roof runoff; we were able to effectively use the collected rainwater and the pool’s filtration system to top up the building’s water losses, which are quite significant for a fifty-metre pool and the other large leisure basins,” says Peterson.
Large active pools can lose half an inch of water through evaporation every day, whereas the roof runoff system provides plenty of potable water that can be filtered and used to refill the pool. This project also notably received one of the first gold certifications for a recreation facility from the Rick Hansen Foundation for accessibility (RHF Accessibility Certified Gold) for making the space inclusive for all abilities and removing barriers to participation.
Energy performance is essential for the future of the construction industry, but human comfort must remain at the forefront, and MJMA sees this as an opportunity to connect people with natural systems. The study of natural systems and how they can be integrated within the built environment is called Biophilia. Having visual and material connections with nature from inside a building has always been somewhat common in architecture, but it has recently become more deliberate and better understood as a result of research documenting the positive impact it has on people’s health.
As science continues to make the benefits more apparent and Biophilia becomes more respected, MJMA is investing further in this specialized service to guarantee a complete array of services. One notable element of this is Mass timber – engineered wood products made by adhering wood fibres, boards, or veneers into a composite. With its biophilic aspects, this is a material that the company strongly encourages, and it is pioneering its innovative use in projects such as the Henley Rowing Pavillion, the Churchill Meadows Community Centre and the Queen’s University JDUC Student Centre.
“We all appreciate a wood building or wood finishing because of our innately strong connection with natural material. There has been a significant amount of research to demonstrate how this positively impacts people’s experience of buildings and improves one’s productivity. There are so many great reasons for using mass timber, but its ability to sequester carbon is why it is so critical today,” says Watson.
‘Operational Carbon’ is the energy used to operate a building with heat and power, and regulations in this sector of energy conservation are moving towards net-zero to reduce environmental impacts. As our buildings continue to become better energy performers, it has come time to focus on the effects of ‘Embodied Carbon’, which is the carbon that is released during the manufacturing, production, and transportation of construction materials and the assembly into our built environment.
“Yearly, buildings and cities account for roughly forty percent of greenhouse gas emissions in the world, so we need to be mindful of making as big an impact in reducing this figure as possible. With building materials like concrete, steel, and insulation having large greenhouse gas footprints, we’ve tried to implement a wood-first approach. If we can, we look at constructing our buildings using mass timber,” says Peterson. Wood has always been appreciated for its aesthetics and durability, and now, as mass timber is capable of much greater structural acheivements, it is being used more as a sustainable structural alternative.
Concrete and steel are mammoth contributors to global greenhouse gas emissions, and although energy is used in producing and harvesting wood, the material can capture the carbon in its fibre and store it within the building over time. As long as we ensure industry continues to practice sustainable forestry practices, using mass timber has tremendous benefits and is absolutely the future of the construction industry.
One exemplar of a mass timber for MJMA is at the University of Toronto, where the company is collaborating with Patkau Architects and Blackwell Structural Engineers to develop the tallest mass timber structure in North America at roughly eighty-four meters. One of the greatest challenges for this project has been moving it through the local approvals process given not only that it is a tall timber structure not conforming with current prescriptive building codes but also that it is an institutional building rather than for a more conventional office or residential use.
To help establish the safety and appropriateness of this precedent-setting project, the project team delivered a weighty alternative code solution that was submitted to the City of Toronto building department and the Toronto Fire Services and is being externally peer-reviewed for its fire safety and structural integrity. The greater value resulting from this process is that it will help to establish a smoother pathway for the development of all mass timber structures and most importantly, the greater use and familiarity of carbon encapsulating mass timber within the construction industry as a whole.
As seen through its work, MJMA’s position is that a collaborative, interdisciplinary, self-reflective method is the best approach for construction in the future. Looking ahead, the designers that will thrive and have a significant impact on social and environmental issues will be those who embrace a broad set of disciplines and perspectives to problem solve.
MJMA is positioning itself to deliver projects more effectively, and it finds that the more complex and challenging to complete, the more rewarding and engaging the process is for its diverse team of colleagues. “A great part of our success is a direct result of the people we work with – people who are talented, hardworking, and incredibly passionate. It becomes its own feedback loop. Doing great things draws great people and draws great clients, and we’re very focused on how we can continue to do that,” says Watson.

