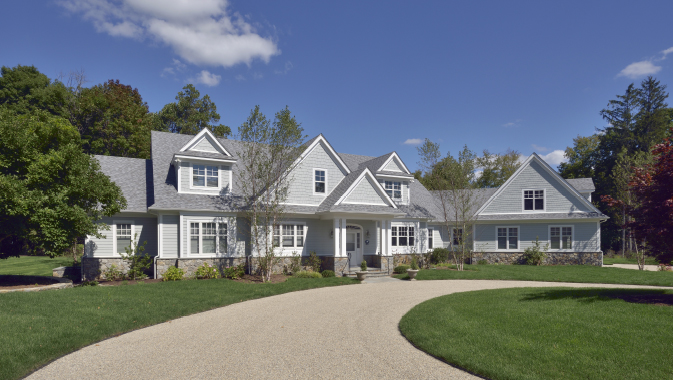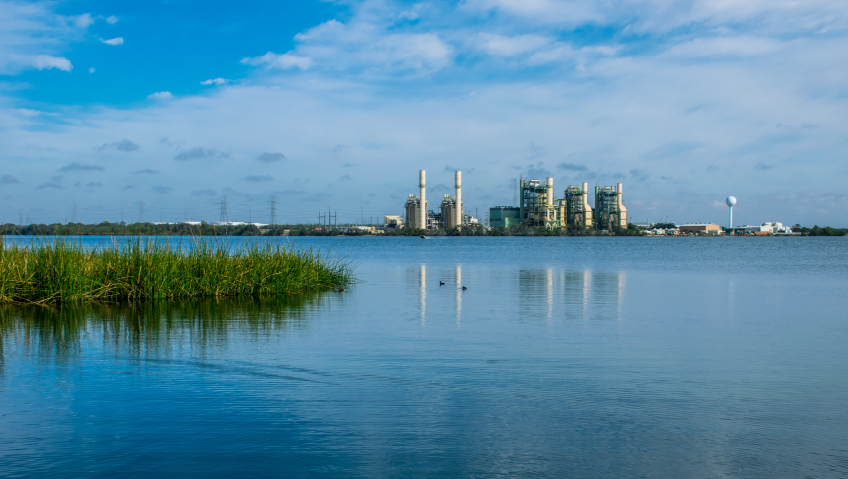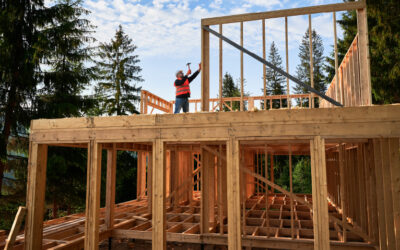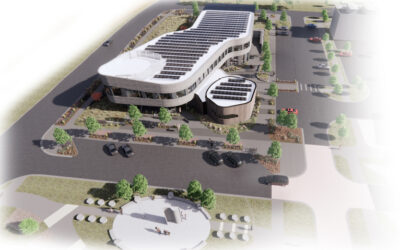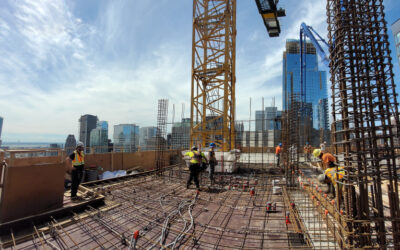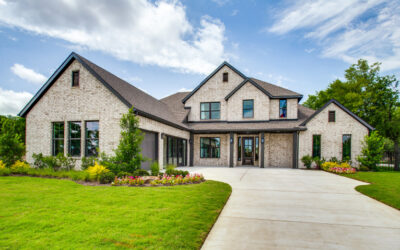For conventional stick home builders frustrated by a dearth of skilled labor, worried about weather-related delays, and concerned about the rising costs of materials, there is a solution.
Westchester Modular Homes (WMH), a wholesale manufacturer located in Wingdale, NY, has been partnering with builders in nine north-east states since 1986, providing impressed buyers with houses that are 80 percent complete when delivered to the site.
John Colucci, Vice President of Sales and Marketing, enjoys giving tours of Westchester Modular Home’s 110,000 square foot manufacturing facility.
He would, he says, have loved to invite us to see how a modular home is constructed to meet state and national building codes, from framing and sheathing and insulating, to the installation of electrical and plumbing, to the addition of leading brand-name products such as Andersen Windows and Owens Corning roof shingles. Inside, we’d be able to see kitchens and bathrooms fitted with Merillat Cabinetry and Delta faucets.
However, due to COVID-19 restrictions, the company has opted for the next best thing – creating interactive webinars that permit builders (and us) to enjoy a virtual tour and watch a house, ranging in size from 900 square feet up to 9000 square feet, be 80 percent completed in six to eight days.
It’s also an opportunity to learn about the multitude of benefits of modular home construction, and to virtually meet with Dave Wrocklage, who makes masterful use of Chief Architect™, a premier 3D design tool that enables him to visualize the final product and virtually conduct potential buyers around the home.
The built-in difference
But first things first, and that’s to dispel the myth that a modular home has any similarity to a mobile home, other than that it’s transported to the site, or that it in any way is reminiscent of the little boxy, prefabricated homes of the 1970s.
“What we do,” says Colucci, “is we ‘stick build’ homes in sections. These are conventionally built homes, done inside a factory where we can control costs and where the environment is such that we can deliver 52 weeks a year, throughout the winter. We can build it quicker, at a lower cost, and make it stronger than a conventionally built home by using 20 percent more wood.”
Not only will the homes withstand the rigors of transportation on the highway – or by barge to communities such as Martha’s Vineyard and Nantucket Island – and being picked up and set down by crane, they are also built to conform to “a lot of new code requirements that have to do with wind bracing because we are building in areas where there is a 120 mph consistent wind load. Stick builders have to do that too, but just by their very nature, modular homes have to be built stronger.”
In addition to that, these homes can be customized – no cookie-cutter homes here. WMH’s website features an impressive variety of standard home styles, floor plans, and exterior finishes, but even so, customers frequently ask for modifications.
“We can do that,” Colucci says. “Others will come in with a design from an architect and the house may have been intended to be conventionally built, but we can take that design and on our computer aided design software, Chief Architect, we work with the customer and show them how we lay out the house in a modular format. Then our in-house engineering department can draw all the plans necessary for the builder to get a permit.”
7500 homes later
Westchester Modular Homes was founded in 1986 by Charles (Chuck) Hatcher, as a wholesale manufacturer, delivering homes to independent builders in a nine-state area, including New York, New Jersey, Pennsylvania, Connecticut, and Massachusetts, where they are set on the foundation provided by the builder.
To date WMH is approaching 7500 completed homes, 80 percent of which are single family homes, with the remainder being townhouses, apartment buildings and college dormitories.
Colucci recalls that when he joined the company in 1989, it was still a family-owned company. Because of the success it enjoyed from the beginning, the consequence of providing an exceptionally good product from a strategic location, “the owner, Charles Hatcher, who began his career as a conventional builder, had many opportunities to sell as people wanted to buy us. He’s now 86 years old and still active, but twenty years ago decided, instead of selling the business, to put in place what is called an ESOP (Employee Stock Ownership Program) with a 20-year buy-out program. As of December 31, 2019, we are 100-percent employee-owned,” he explains.
“There are some very big advantages to this, because all 150 employees are owners of the company, so there is a tremendous amount of pride that goes into their work because it is in everyone’s best interests to build high quality homes. One of the best parts (of employee ownership) is that no one wants to leave, so we retain our nucleus of knowledge that’s been here for over 30 years and that is a valuable asset.”
A headache cured
So not only does WMH provide beautifully designed, energy-efficient homes, with the option of being LEED certified, and all built under strict quality-control conditions, but builders who choose to work with WMH do not have to contend with an unreliable labor force.
Indeed, as Colucci says, the company’s ‘built-in labor force’ is what attracts builders, who then only have to prepare the foundation and do some final finish work (approximately 20 percent) after WMH’s set crew put the modules in place. But as major as having a highly skilled and reliable labor force doing the work is, it’s not the only advantage WMH offers to builders.
Traditional stick builders face weather-related delays – ice storms, hurricanes, and heavy rain may interfere with the building schedule and as every builder knows, time is money. By contrast, work on a modular home is done in a controlled environment, not vulnerable to moisture, and materials are protected from theft and vandalism. Much of the waste is segregated and recycled so a big cleanup is not required at the end of the project.
All of this means that a house can be factory-completed in just six to eight days, whether it’s a cozy Cape Cod, a modern ranch, an elegant two-story colonial or a craftsman featuring impeccable detailing. Similar timelines also apply to townhouses, small apartment buildings and dormitories. Then, as soon as the foundation is complete, the modules can be assembled in two days.
More speed, less cost
“So we take the construction project,” Colucci says, “and we have catapulted it a good three to four months ahead of schedule, because I can build 52 weeks a year here in our 110,000 square foot facility and I don’t have weather delays or absenteeism.”
He explains that, “When I give someone a delivery date for a house, I can meet it. Once the house is set on the foundation it is very easy for the builder to give the homebuyer a date of when they can be in their house because there is not a lot of work left for the builder to do. We have taken the biggest problem in the industry today – that being labor – and we have solved it.”
Colucci says that the shortened construction time has several important implications for builders and ultimately for individual homebuyers. “Because I can build the home faster, the builder can get their customers in quicker and that means the customer saves money on their construction loan. If I can cut the construction time in half, then the customer is only paying half the interest on their construction loan that they would normally pay if they were stick-building a home.”
Another way of lowering costs without compromising quality is through volume buying, a result of the company having developed excellent relationships with its suppliers which gives them greater discounts when buying in bulk. These savings are then passed on to the customer, whether it be a sub-division developer/builder or townhouse builder or an individual homebuyer working with a builder.
Enter the builder
It’s important to note that even though 80 percent of the home construction is done in the factory, builders play a critical role.
“We train our builders, even though they are independent builders,” Colucci explains. “We bring them in, so they have a clear understanding of what’s got to be finished in the house, the entire process. People ask, ‘Why don’t you sell directly to a retail customer?’ and I explain there are three parts of the puzzle. There’s the land, the modular units which make up the house and the site and finish work. The land and the modular units are a fixed cost, but the engineering site work, the foundation, the well, the septic – all those things are difficult, and you have to be a builder to do them properly,” he says.
“I know they think they are going to save money if they buy directly from us, but they’re not going to. The last thing we want people to do is practice on their own house. The builder is a very important part of the equation, he sets the standards and the expectations and the critical part about using a builder is taking advantage of their expertise and understanding of how things have to go in.” If a customer does not understand the process of building they will most likely leave something out of the budget equation and they will end up with cost overruns.
As a consequence, WMH partners with builders and not with individual homebuyers, not even those who already own land and want to tear down their current home and rebuild with a modular home, something that avoids the common pitfalls of renovation.
If you can dream it…
“I’ve been doing this for over 30 years,” says Colucci, “and I have seen our industry go from a very production-oriented type of industry – maybe akin to the Henry Ford theory of housing. When I started, selections were limited; you couldn’t customize anything; there were very few choices of colors and that was the way it was,” he shares.
“Now it’s exciting for me to see the advancement and technology in our industry and that we can customize and build anything in our factory. Our slogan here is, ‘If you can dream it, we can build it.’”
With customization, just about anything is possible in a modular home, whether it be a complex design requiring up to 26 modules (the most complex to date), gable windows, cathedral ceilings, recessed lighting, crown molding, granite countertops, an attached garage, or even a turret as we saw in a Greenwich, Connecticut home.
A technique for the times
“I get a kick out of people who come through the factory for a tour because they can see all the benefits. They ask, ‘Why would I build a house any other way? Why aren’t more people using modular construction?’”
In fact, Colucci says, they are. “Our industry is poised to grow dramatically because of the lack of trades and the high demand for housing right now.”
And that has been proven by the pandemic. When COVID-19 hit, WMH, located just outside the hotspot of NYC, had to shut down for eight weeks. When given the green light to start production in May, Colucci says the natural expectation was that business would be slow.
“But all of a sudden something interesting happened. There was a huge migration of people moving out of NYC and Boston, a dramatic rush out of the city into the suburbs. We anticipated it would be a very slow market — conversely it’s been very strong.”

